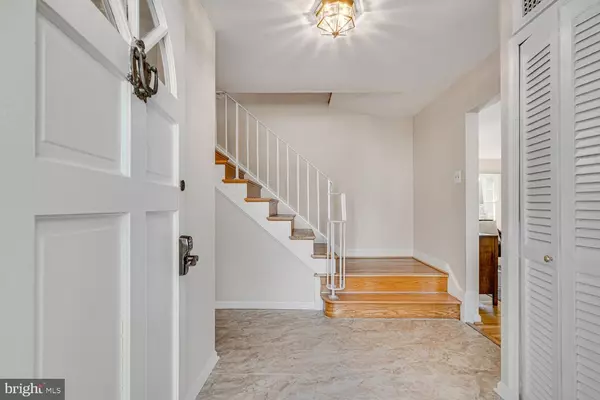$875,000
$899,000
2.7%For more information regarding the value of a property, please contact us for a free consultation.
4 Beds
3 Baths
3,041 SqFt
SOLD DATE : 05/03/2024
Key Details
Sold Price $875,000
Property Type Single Family Home
Sub Type Detached
Listing Status Sold
Purchase Type For Sale
Square Footage 3,041 sqft
Price per Sqft $287
Subdivision Flower Valley
MLS Listing ID MDMC2121272
Sold Date 05/03/24
Style Colonial
Bedrooms 4
Full Baths 2
Half Baths 1
HOA Y/N N
Abv Grd Liv Area 2,391
Originating Board BRIGHT
Year Built 1969
Annual Tax Amount $8,203
Tax Year 2023
Lot Size 0.359 Acres
Acres 0.36
Property Description
***OPEN HOUSE SUNDAY, 3/10 from 1-4 PM*** Gorgeous property on a quiet street in Flower Valley – This 4 bed 2.5 bath Gardenia model Colonial home with brick front is filled with natural light, and boasts many special features: * spacious family room with brick front fireplace; * expansive lower level Recreation room with level walk out to rear yard; * large screened in porch and deck; * updated windows; * refinished hardwood flooring; * updated bathrooms; * ton of storage space; * oversized driveway; * solar panels…all this just blocks from Flower Valley Elementary School and Pool, with easy access to Metrorail Red Line Stations at Rockville, Twinbrook and Glenmont. Just Minutes to Downtown Rockville, and Olney and convenient access to I-270 and ICC/MD 200. A wide concrete walkway leads to the columned front porch and entrance to the large foyer with coat closet and opening into Living room with hardwood flooring, updated windows. The large dining room offers a tray ceiling, decorative anaglyph ceiling medallion and chandelier. Kitchen has granite counters, wood cabinets, GE refrigerator, GE microwave, Modern Maid gas range, Whirlpool double oven, Whirlpool dishwasher, pantry, ceramic tile flooring, Breakfast area with sliding glass door leading to the full sized deck with seating and steps down to yard, and the wonderfully spacious screened in porch. Louvered doors from kitchen lead to the laundry room with utility sink, upper cabinet storage, broom closet, and access to the 2 car garage, which also has an exterior door leading to the side yard. In the front of the home is the expansive Family Room featuring a brick front fireplace with wood mantle and concrete hearth, shelving unit, hardwood flooring, and architectural beams. In the hall off the foyer is the powder room with pedestal sink and ceramic tile flooring. The upper level features 4 bedrooms with newly refinished hardwood flooring. The remodeled hall bathroom includes an exterior cultured marble top vanity with sink & wood cabinet, and large mirror. The bathroom has ceramic tile flooring, glass door shower/tub enclosure with shower shelves, cultured marble counter and wood vanity with drawers and tri-fold medicine cabinet. At the other end of the upstairs hallway is the hall linen closet and the Primary Bedroom with closet. The exterior dressing area includes a wide cultured marble top vanity and sink with mirror and the expansive walk-in closet. The renovated en suite features ceramic tile flooring, glass door shower enclosure with ceramic tiled walls, niches and bench, and tri-fold medicine cabinet. Bedroom 2 has a large closet, Bedroom 3 has two closets and a cork wall; Bedroom 4 has a large closet. Lower level has a large recreation room with neutral carpet, built in shelving/cabinets, a large storage closet, and sliding glass doors to the level walk out and concrete and flagstone patio. Adjacent to the Rec Room is an expansive unfinished storage space, with newly painted floor, housing the utilities – Rheem Performance gas hot water heater and Bryant Plus 80 gas furnace.
Location
State MD
County Montgomery
Zoning R200
Rooms
Other Rooms Living Room, Dining Room, Primary Bedroom, Bedroom 2, Bedroom 3, Bedroom 4, Kitchen, Family Room, Breakfast Room, Laundry, Recreation Room, Storage Room, Primary Bathroom, Full Bath, Half Bath
Basement Partially Finished, Walkout Level, Improved, Heated, Rear Entrance, Space For Rooms
Interior
Interior Features Attic, Carpet, Family Room Off Kitchen, Formal/Separate Dining Room, Kitchen - Eat-In, Walk-in Closet(s), Wood Floors
Hot Water Natural Gas
Heating Central, Forced Air
Cooling Central A/C, Solar On Grid
Flooring Hardwood, Ceramic Tile, Carpet
Fireplaces Number 1
Fireplaces Type Fireplace - Glass Doors
Equipment Cooktop, Dishwasher, Disposal, Dryer, Oven - Wall
Fireplace Y
Window Features Replacement,Insulated
Appliance Cooktop, Dishwasher, Disposal, Dryer, Oven - Wall
Heat Source Natural Gas
Laundry Main Floor
Exterior
Exterior Feature Patio(s), Deck(s), Screened, Porch(es)
Parking Features Garage - Front Entry, Garage Door Opener
Garage Spaces 6.0
Water Access N
Roof Type Shingle
Accessibility None
Porch Patio(s), Deck(s), Screened, Porch(es)
Attached Garage 2
Total Parking Spaces 6
Garage Y
Building
Story 3
Foundation Concrete Perimeter
Sewer Public Sewer
Water Public
Architectural Style Colonial
Level or Stories 3
Additional Building Above Grade, Below Grade
Structure Type Dry Wall
New Construction N
Schools
Elementary Schools Flower Valley
Middle Schools Earle B. Wood
High Schools Rockville
School District Montgomery County Public Schools
Others
Senior Community No
Tax ID 160800736862
Ownership Fee Simple
SqFt Source Assessor
Horse Property N
Special Listing Condition Standard
Read Less Info
Want to know what your home might be worth? Contact us for a FREE valuation!

Our team is ready to help you sell your home for the highest possible price ASAP

Bought with Laura Jones • Long & Foster Real Estate, Inc.
"My job is to find and attract mastery-based agents to the office, protect the culture, and make sure everyone is happy! "
tyronetoneytherealtor@gmail.com
4221 Forbes Blvd, Suite 240, Lanham, MD, 20706, United States






