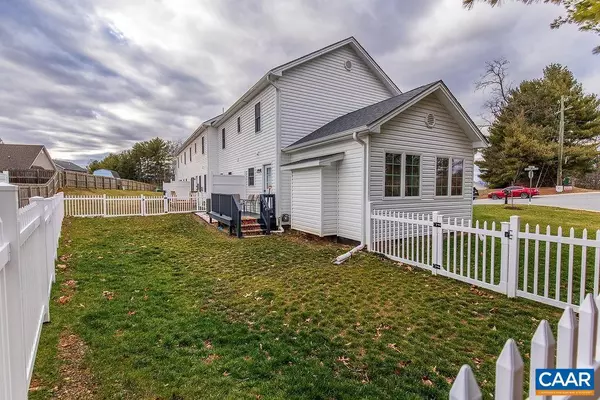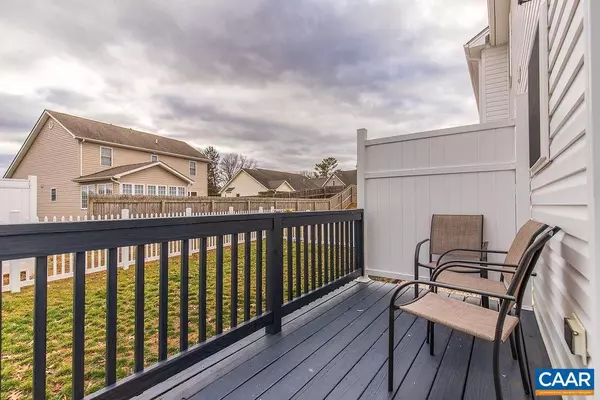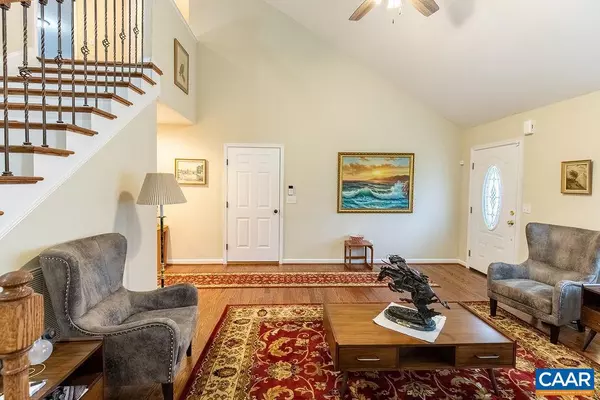$325,000
$334,900
3.0%For more information regarding the value of a property, please contact us for a free consultation.
3 Beds
3 Baths
2,020 SqFt
SOLD DATE : 05/03/2024
Key Details
Sold Price $325,000
Property Type Townhouse
Sub Type End of Row/Townhouse
Listing Status Sold
Purchase Type For Sale
Square Footage 2,020 sqft
Price per Sqft $160
Subdivision None Available
MLS Listing ID 649281
Sold Date 05/03/24
Style Cape Cod
Bedrooms 3
Full Baths 2
Half Baths 1
Condo Fees $75
HOA Fees $75/qua
HOA Y/N Y
Abv Grd Liv Area 2,020
Originating Board CAAR
Year Built 2022
Annual Tax Amount $2,904
Tax Year 2023
Lot Size 6,534 Sqft
Acres 0.15
Property Description
This pristine, spacious, impeccably maintained 2022 fenced-in end unit townhome with a first-floor primary suite is ready for its new owners! The first level welcomes you with a one-car garage, bright living area with a vaulted ceiling, a kitchen equipped with high-end appliances (including a gas range) and quartz countertops, a half bath, laundry closet and more space for dining or entertaining in front of the fireplace. The first-floor primary suite includes a large bedroom, a spacious walk-in closet and bathroom with a dual sink vanity and a walk-in shower. Hardwood floors throughout the main level and second floor landing. Space-saving tankless hot water heater and ring doorbell for your convenience. Walk upstairs to a spacious landing, two large bedrooms, a full bath, linen closet and a bonus room that can be used as an office, extra closet space or play room, among other things. Enjoy the exquisite finishes of this high quality, move-in ready end unit in the privacy of your fenced-in backyard and newly installed sprinkler system.,Granite Counter,Solid Surface Counter,Fireplace in Living Room
Location
State VA
County Staunton City
Zoning R-4
Rooms
Other Rooms Living Room, Dining Room, Kitchen, Office, Full Bath, Half Bath, Additional Bedroom
Main Level Bedrooms 1
Interior
Interior Features Walk-in Closet(s), Kitchen - Island, Entry Level Bedroom
Heating Central, Forced Air
Cooling Central A/C
Flooring Carpet, Ceramic Tile, Hardwood
Fireplaces Type Gas/Propane
Equipment Dryer, Washer, Dishwasher, Disposal, Oven/Range - Gas, Microwave, Refrigerator
Fireplace N
Window Features Double Hung,Insulated,Screens
Appliance Dryer, Washer, Dishwasher, Disposal, Oven/Range - Gas, Microwave, Refrigerator
Heat Source Propane - Owned
Exterior
Garage Other
Roof Type Architectural Shingle
Accessibility Grab Bars Mod
Road Frontage Public
Parking Type Attached Garage
Garage Y
Building
Lot Description Landscaping, Sloping
Story 1.5
Foundation Brick/Mortar, Block
Sewer Public Sewer
Water Public
Architectural Style Cape Cod
Level or Stories 1.5
Additional Building Above Grade, Below Grade
Structure Type High,Vaulted Ceilings,Cathedral Ceilings
New Construction N
Others
Ownership Other
Security Features Smoke Detector
Special Listing Condition Standard
Read Less Info
Want to know what your home might be worth? Contact us for a FREE valuation!

Our team is ready to help you sell your home for the highest possible price ASAP

Bought with Default Agent • Default Office

"My job is to find and attract mastery-based agents to the office, protect the culture, and make sure everyone is happy! "
tyronetoneytherealtor@gmail.com
4221 Forbes Blvd, Suite 240, Lanham, MD, 20706, United States






