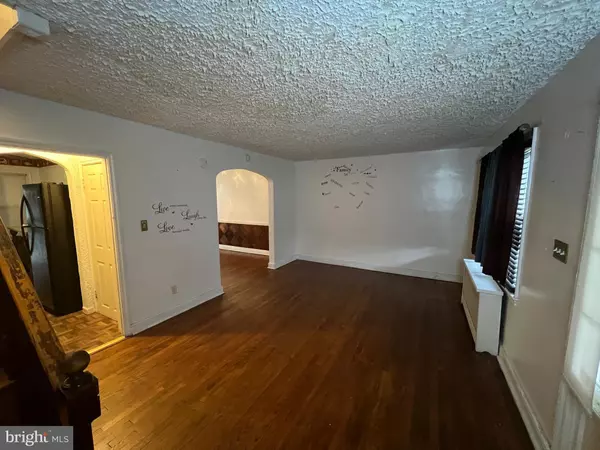$135,000
$135,000
For more information regarding the value of a property, please contact us for a free consultation.
3 Beds
2 Baths
1,160 SqFt
SOLD DATE : 05/02/2024
Key Details
Sold Price $135,000
Property Type Townhouse
Sub Type Interior Row/Townhouse
Listing Status Sold
Purchase Type For Sale
Square Footage 1,160 sqft
Price per Sqft $116
Subdivision Upper Park Heights
MLS Listing ID MDBA2119572
Sold Date 05/02/24
Style Transitional
Bedrooms 3
Full Baths 1
Half Baths 1
HOA Y/N N
Abv Grd Liv Area 1,160
Originating Board BRIGHT
Year Built 1947
Annual Tax Amount $1,655
Tax Year 2023
Lot Size 1,160 Sqft
Acres 0.03
Property Description
Investor Alert-This amazing property has good bones, just require upgrades to become the ultimate dream home. This location is built in the Upper Park Heights. Baltimore City has plans to renovate the entire community. Don't miss out on being a part of the future redevelopment. This home is sold as is. The property is a three bedroom 1 full bath and a 1/2 bath on the lower level. This home can be converted into a 4 bedroom and 2 full baths. The upper level has three bedrooms and a full bath. The lower level has an existing 1/2 bath and a large enough space to possibly add a bonus/bedroom. There is an enclosed Patio for outdoor seating. There is ample space to enhance the existing full wet set up in the lower level to offer additional entertainment as a family room as well. There a a Aluminum Asphalt Roof completed 2019. Make this home your best investment yet.
Location
State MD
County Baltimore City
Zoning R-6
Rooms
Basement Fully Finished, Walkout Stairs, Connecting Stairway, Combination, Full
Main Level Bedrooms 3
Interior
Interior Features Carpet, Kitchen - Eat-In, Window Treatments, Wood Floors, Wet/Dry Bar, Bathroom - Tub Shower, Floor Plan - Traditional, Cedar Closet(s), Ceiling Fan(s)
Hot Water Natural Gas
Heating Radiator
Cooling None
Flooring Carpet, Hardwood, Laminated, Partially Carpeted, Wood
Equipment Dryer, Stove, Refrigerator
Furnishings No
Fireplace N
Window Features Replacement,Screens
Appliance Dryer, Stove, Refrigerator
Heat Source Natural Gas Available
Laundry Basement
Exterior
Exterior Feature Enclosed, Patio(s)
Utilities Available Natural Gas Available, Electric Available, Water Available
Water Access N
Roof Type Shingle
Accessibility Level Entry - Main, Low Pile Carpeting, Other
Porch Enclosed, Patio(s)
Garage N
Building
Story 2
Foundation Other
Sewer Public Sewer
Water Public
Architectural Style Transitional
Level or Stories 2
Additional Building Above Grade, Below Grade
New Construction N
Schools
School District Baltimore City Public Schools
Others
Senior Community No
Tax ID 0327214511H127
Ownership Fee Simple
SqFt Source Estimated
Acceptable Financing Cash, Conventional, FHA
Listing Terms Cash, Conventional, FHA
Financing Cash,Conventional,FHA
Special Listing Condition Standard
Read Less Info
Want to know what your home might be worth? Contact us for a FREE valuation!

Our team is ready to help you sell your home for the highest possible price ASAP

Bought with Ilana Alezra • Lazar Real Estate
"My job is to find and attract mastery-based agents to the office, protect the culture, and make sure everyone is happy! "
tyronetoneytherealtor@gmail.com
4221 Forbes Blvd, Suite 240, Lanham, MD, 20706, United States






