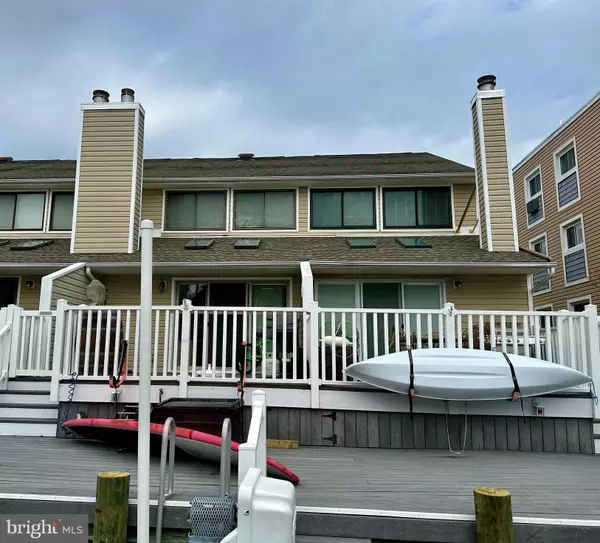$505,000
$500,000
1.0%For more information regarding the value of a property, please contact us for a free consultation.
3 Beds
3 Baths
1,329 SqFt
SOLD DATE : 05/03/2024
Key Details
Sold Price $505,000
Property Type Condo
Sub Type Condo/Co-op
Listing Status Sold
Purchase Type For Sale
Square Footage 1,329 sqft
Price per Sqft $379
Subdivision None Available
MLS Listing ID MDWO2019488
Sold Date 05/03/24
Style Colonial
Bedrooms 3
Full Baths 2
Half Baths 1
Condo Fees $2,000
HOA Y/N N
Abv Grd Liv Area 1,329
Originating Board BRIGHT
Year Built 1981
Annual Tax Amount $4,084
Tax Year 2023
Lot Dimensions 0.00 x 0.00
Property Description
PROFESSIONAL PHOTOS ONLINE THIS FRIDAY - SHOWINGS BEGIN SATURDAY 4/6***Two Level 3 Bedroom/2.5 Bath Townhome Canal Front Townhouse with Direct Bay Access* Boat Slip & 8000lb Lift convey with the Home* Open Main Level Floorplan w/Gas Fireplace* Two Deck Areas & Private Pier Overlooking the Canal** Desirable & Convenient 94th Street location!! Easy Access to Numerous Restaurants/Dog Park/Tennis Courts/Grocery & Additional Shopping Areas & Ocean Front Beach area* There's no better place to be in OC! Home is part of a 15-Unit Self Managed Caneel Cay Townhome Condo Assn* Reserve Study has been Completed - New Roof will be installed in Fall 2025 (Assessments of $4k in current budget); Bulkhead Construction for community will be finished by Summer 2024; Condo Fees are $2000 paid semi-annually through January 2027* Insurance including flood, exterior maintenance, trash, exterior lighting, parking lot, deck/pier/bulkhead and lawn care taken care of by the Association. Please see disclosures for Additional Info***Being sold as is and furnished
Location
State MD
County Worcester
Area Bayside Waterfront (84)
Zoning R-2
Rooms
Other Rooms Living Room, Dining Room, Primary Bedroom, Bedroom 2, Bedroom 3, Kitchen, Bathroom 2, Primary Bathroom, Half Bath
Main Level Bedrooms 1
Interior
Interior Features Breakfast Area, Carpet, Combination Dining/Living, Dining Area, Ceiling Fan(s), Floor Plan - Open, Entry Level Bedroom, Pantry, Primary Bath(s), Primary Bedroom - Bay Front, Walk-in Closet(s)
Hot Water Electric
Heating Heat Pump(s)
Cooling Central A/C
Flooring Luxury Vinyl Tile, Carpet
Fireplaces Number 1
Fireplaces Type Corner, Fireplace - Glass Doors, Gas/Propane, Mantel(s)
Equipment Refrigerator, Range Hood, Icemaker, Oven/Range - Electric, Dishwasher, Disposal, Washer, Dryer, Exhaust Fan, Microwave, Water Heater
Furnishings Yes
Fireplace Y
Window Features Insulated,Screens,Sliding
Appliance Refrigerator, Range Hood, Icemaker, Oven/Range - Electric, Dishwasher, Disposal, Washer, Dryer, Exhaust Fan, Microwave, Water Heater
Heat Source Electric
Laundry Has Laundry, Upper Floor
Exterior
Exterior Feature Deck(s), Porch(es)
Garage Spaces 2.0
Parking On Site 2
Utilities Available Cable TV Available, Natural Gas Available
Amenities Available Common Grounds, Tennis Courts, Dog Park
Waterfront Description Private Dock Site
Water Access Y
Water Access Desc Boat - Powered,Fishing Allowed,Private Access,Public Access
View Canal, Bay, Water
Roof Type Asphalt
Accessibility Other
Porch Deck(s), Porch(es)
Road Frontage City/County
Total Parking Spaces 2
Garage N
Building
Lot Description Bulkheaded, Level, No Thru Street, Premium, Year Round Access
Story 2
Foundation Slab
Sewer Public Sewer
Water Public
Architectural Style Colonial
Level or Stories 2
Additional Building Above Grade, Below Grade
Structure Type Dry Wall
New Construction N
Schools
Elementary Schools Ocean City
Middle Schools Stephen Decatur
High Schools Stephen Decatur
School District Worcester County Public Schools
Others
Pets Allowed Y
HOA Fee Include Common Area Maintenance,Ext Bldg Maint,Insurance,Lawn Maintenance,Management,Pier/Dock Maintenance,Reserve Funds
Senior Community No
Tax ID 2410212138
Ownership Condominium
Acceptable Financing Cash, Conventional, FHA, Private, VA
Listing Terms Cash, Conventional, FHA, Private, VA
Financing Cash,Conventional,FHA,Private,VA
Special Listing Condition Standard
Pets Allowed Dogs OK
Read Less Info
Want to know what your home might be worth? Contact us for a FREE valuation!

Our team is ready to help you sell your home for the highest possible price ASAP

Bought with Tara Miller • Northrop Realty
"My job is to find and attract mastery-based agents to the office, protect the culture, and make sure everyone is happy! "
tyronetoneytherealtor@gmail.com
4221 Forbes Blvd, Suite 240, Lanham, MD, 20706, United States






