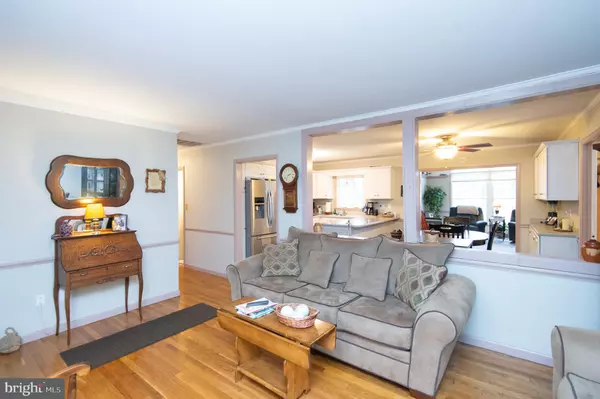$268,000
$299,900
10.6%For more information regarding the value of a property, please contact us for a free consultation.
3 Beds
2 Baths
1,700 SqFt
SOLD DATE : 05/06/2024
Key Details
Sold Price $268,000
Property Type Single Family Home
Sub Type Detached
Listing Status Sold
Purchase Type For Sale
Square Footage 1,700 sqft
Price per Sqft $157
Subdivision Algonquin
MLS Listing ID MDDO2006360
Sold Date 05/06/24
Style Ranch/Rambler
Bedrooms 3
Full Baths 2
HOA Fees $3/ann
HOA Y/N Y
Abv Grd Liv Area 1,700
Originating Board BRIGHT
Year Built 1965
Annual Tax Amount $2,282
Tax Year 2023
Lot Size 0.413 Acres
Acres 0.41
Property Description
Water Privileged Find delight in this well-maintained, brick home nestled in the sought-after Algonquin neighborhood. Offering a fantastic layout with 3 comfortable bedrooms, 2 bathrooms, and an ample family/sunroom - a perfect place for relaxed, everyday living or easy entertaining. Set on 9 Kiowa Road, this property affords the convenience of deeded water access at the community dock on Jenkins Creek and a magnificent view of the Choptank River from the community lot. Boat trailer storage & small launch at community pier site. You can enjoy outdoor leisure with the above-ground heated pool, deck and patio, as well as ample parking for family and guests. With the bonus of no city taxes and an affordable HOA, it's easy to appreciate this property's extra features. Don't miss this great opportunity!
Location
State MD
County Dorchester
Zoning SR
Rooms
Other Rooms Living Room, Dining Room, Primary Bedroom, Bedroom 2, Bedroom 3, Kitchen, Den, Sun/Florida Room
Main Level Bedrooms 3
Interior
Interior Features Combination Kitchen/Dining, Entry Level Bedroom, Floor Plan - Traditional, Upgraded Countertops, Built-Ins, Carpet, Ceiling Fan(s), Chair Railings, Wood Floors
Hot Water Electric
Heating Heat Pump(s)
Cooling Central A/C, Heat Pump(s)
Flooring Wood, Carpet
Furnishings No
Fireplace N
Heat Source Electric
Laundry Has Laundry
Exterior
Exterior Feature Deck(s), Porch(es), Screened
Parking Features Garage - Front Entry, Inside Access
Garage Spaces 6.0
Pool Above Ground
Water Access Y
Water Access Desc Boat - Powered,Canoe/Kayak,Private Access
Roof Type Architectural Shingle
Accessibility None
Porch Deck(s), Porch(es), Screened
Attached Garage 1
Total Parking Spaces 6
Garage Y
Building
Story 1
Foundation Crawl Space
Sewer Public Sewer
Water Public
Architectural Style Ranch/Rambler
Level or Stories 1
Additional Building Above Grade, Below Grade
New Construction N
Schools
Elementary Schools Sandy Hill
Middle Schools Maces Lane
High Schools Cambridge-South Dorchester
School District Dorchester County Public Schools
Others
Senior Community No
Tax ID 1007116802
Ownership Fee Simple
SqFt Source Assessor
Acceptable Financing Cash, Conventional, FHA, VA, USDA, Other
Listing Terms Cash, Conventional, FHA, VA, USDA, Other
Financing Cash,Conventional,FHA,VA,USDA,Other
Special Listing Condition Standard
Read Less Info
Want to know what your home might be worth? Contact us for a FREE valuation!

Our team is ready to help you sell your home for the highest possible price ASAP

Bought with Donna M Webb-Scott • Long & Foster Real Estate, Inc.
"My job is to find and attract mastery-based agents to the office, protect the culture, and make sure everyone is happy! "
tyronetoneytherealtor@gmail.com
4221 Forbes Blvd, Suite 240, Lanham, MD, 20706, United States






