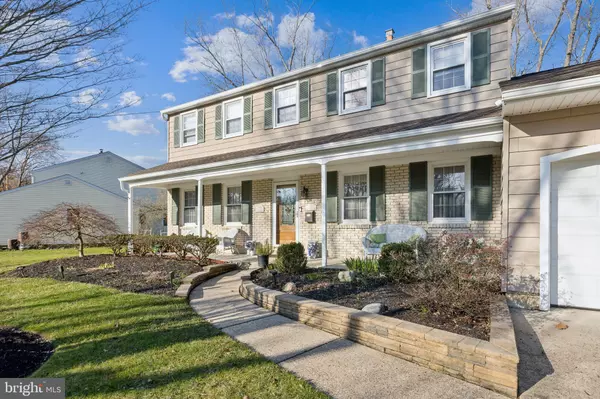$659,100
$565,000
16.7%For more information regarding the value of a property, please contact us for a free consultation.
4 Beds
3 Baths
2,766 SqFt
SOLD DATE : 05/07/2024
Key Details
Sold Price $659,100
Property Type Single Family Home
Sub Type Detached
Listing Status Sold
Purchase Type For Sale
Square Footage 2,766 sqft
Price per Sqft $238
Subdivision Willowdale
MLS Listing ID NJCD2061068
Sold Date 05/07/24
Style Colonial
Bedrooms 4
Full Baths 2
Half Baths 1
HOA Y/N N
Abv Grd Liv Area 2,766
Originating Board BRIGHT
Year Built 1970
Annual Tax Amount $10,811
Tax Year 2022
Lot Size 10,018 Sqft
Acres 0.23
Lot Dimensions 81.00 x 125.00
Property Description
***Sellers have received multiple offers and are requesting all Highest & Best offers due by Tuesday, April 2nd @ 5:00 PM*** Welcome to 1208 Cardinal Lake, right in the heart of Cherry Hill on the east side of town. Located on one of Willowdale's most beautiful tree-lined streets, this impeccable, spacious 4 bedroom, 2.5 bath home with a 2 car garage is the perfect place to call home. This home boasts a beautifully maintained exterior with lovely landscaping, creating a warm and inviting curb appeal. The large, covered front porch offers ample seating and welcomes you into the home. Step inside to find a generous entryway with closets on either side, an abundance of natural light, and beautiful hardwood flooring. The multiple living spaces provide a cozy and relaxed ambiance for everyday living. 1208 Cardinal Lake definitely exudes warmth and a bright and airy atmosphere. 1208 Cardinal Lake boasts a fabulous kitchen… a chef's delight! The kitchen is spacious, with plenty of cabinetry, granite countertops, and cooking areas. It includes a Frigidaire refrigerator (2021), dishwasher (2021), Viking gas cooktop, large double oven, an island, breakfast area, a built-in desk, a pantry and beautiful bay windows which allow an abundance of natural light. A back door in the kitchen gives access to the outdoor patio. Off the kitchen is a powder room (renovated in 2022) and a very large laundry room area which can also act as an additional home office space. There is an additional door leading out to the backyard and interior access to the 2 car garage (new garage door openers). The attic in the garage, with pull down steps, provides plenty of extra storage needs. The family room has a wood burning fireplace for those cozy evenings. New sliding glass Pella doors bring in lots of natural light. Beautiful hardwood flooring is throughout the main living areas. The living and dining rooms are the perfect size for family gatherings and entertaining. Wrought iron railing along the stairs and upstairs hallway greet you to the second level. Head on upstairs to find four generously sized bedrooms, two full bathrooms and linen closet in the hallway. The primary bedroom has a large walk-in closet with built-in shelving and great organizers. Its ensuite bathroom is beautiful with a double vanity, shower and linen closet. The three additional bedrooms have ceiling fans and multiple closet spaces. The full bathroom offers a double vanity with abundant storage, a jetted bathtub and shower and a linen closet. Luxury vinyl plank flooring (about 2 years new) is all throughout the upstairs. Additional attic space is ideal for extra storage. The finished basement is spacious and has plenty of storage closets. The backyard is fully fenced in with beautiful landscaping and trees offering privacy. The beautiful patio is steps off from the kitchen. To note: NEW Roof, gutters, gutter guards (October 2023). Sprinkler system: as -is. This fabulous sidewalk community offers playgrounds, parks with beautiful walking trails, Willowdale swim club. Close to the Legacy Club (formerly known as the Woodcrest Country Club) for golf, dining and entertainment. Convenient to PATCO, major highways, quick access to city and shore, shopping and dining. Award winning Cherry Hill school district. Make your appointment today.
Location
State NJ
County Camden
Area Cherry Hill Twp (20409)
Zoning RES
Rooms
Other Rooms Living Room, Dining Room, Primary Bedroom, Bedroom 2, Bedroom 3, Kitchen, Family Room, Bedroom 1, Other, Attic
Basement Full, Fully Finished
Interior
Hot Water Natural Gas
Heating Forced Air
Cooling Central A/C
Flooring Fully Carpeted, Vinyl
Fireplaces Number 1
Fireplaces Type Wood
Fireplace Y
Heat Source Natural Gas
Laundry Main Floor
Exterior
Exterior Feature Patio(s)
Parking Features Garage Door Opener
Garage Spaces 6.0
Water Access N
Roof Type Shingle
Accessibility None
Porch Patio(s)
Attached Garage 2
Total Parking Spaces 6
Garage Y
Building
Story 2
Foundation Other
Sewer Public Sewer
Water Public
Architectural Style Colonial
Level or Stories 2
Additional Building Above Grade, Below Grade
New Construction N
Schools
School District Cherry Hill Township Public Schools
Others
Pets Allowed Y
Senior Community No
Tax ID 9-00525 29-00013 -
Ownership Fee Simple
SqFt Source Estimated
Acceptable Financing Cash, Conventional, FHA, VA
Listing Terms Cash, Conventional, FHA, VA
Financing Cash,Conventional,FHA,VA
Special Listing Condition Standard
Pets Allowed No Pet Restrictions
Read Less Info
Want to know what your home might be worth? Contact us for a FREE valuation!

Our team is ready to help you sell your home for the highest possible price ASAP

Bought with Christine C Groble • Compass New Jersey, LLC - Moorestown
"My job is to find and attract mastery-based agents to the office, protect the culture, and make sure everyone is happy! "
tyronetoneytherealtor@gmail.com
4221 Forbes Blvd, Suite 240, Lanham, MD, 20706, United States






