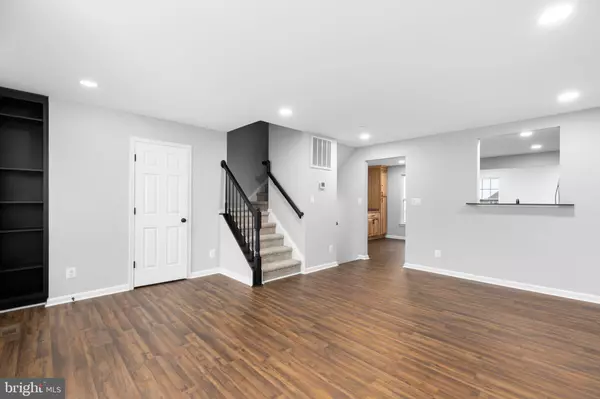$395,000
$385,000
2.6%For more information regarding the value of a property, please contact us for a free consultation.
3 Beds
4 Baths
2,017 SqFt
SOLD DATE : 05/08/2024
Key Details
Sold Price $395,000
Property Type Townhouse
Sub Type End of Row/Townhouse
Listing Status Sold
Purchase Type For Sale
Square Footage 2,017 sqft
Price per Sqft $195
Subdivision Salem Fields
MLS Listing ID VASP2024016
Sold Date 05/08/24
Style Traditional
Bedrooms 3
Full Baths 2
Half Baths 2
HOA Fees $88/mo
HOA Y/N Y
Abv Grd Liv Area 1,467
Originating Board BRIGHT
Year Built 2003
Annual Tax Amount $1,936
Tax Year 2022
Lot Size 2,635 Sqft
Acres 0.06
Property Description
Step into luxury and convenience with this stunning 3-bedroom, 2-full bath, 2-half bath, 3-level end unit townhome with one-car garage in Fredericksburg, Virginia. Boasting over 1,500 square feet on the main and upper levels, plus an additional 550 square feet in the finished lower level, this home is the epitome of modern living.
As you enter, you are welcomed with wood laminate and LED lighting throughout the entire lower level. The lower level is the perfect spot for entertaining with a rec room and separate sitting room with cozy gas fireplace and updated half bath.
As you ascend the stairs to the main level, you are welcomed by a large family room with built-in shelving.
The kitchen is a chef's dream featuring with updated cabinetry, stainless appliances, and counter seating—perfect for hosting friends or enjoying a quiet meal. The adjacent breakfast room doubles as a home office with built-in storage, catering to your professional needs.
Relax and unwind in the cozy sitting room or step outside to the private, bistro-style deck, ideal for morning coffee or evening cocktails. Upstairs, retreat to the primary bedroom suite with two walk-in closets and a luxurious ensuite featuring a seamless glass shower, dual vanities, and a soaker tub.
With new paint, carpet, laminate flooring, LED recessed lighting, hardware, and fixtures throughout, this home exudes elegance and sophistication. And with its proximity to shopping, restaurants, and main highway corridors, convenience is at your fingertips.
Location
State VA
County Spotsylvania
Zoning P3*
Rooms
Other Rooms Living Room, Primary Bedroom, Bedroom 2, Bedroom 3, Kitchen, Game Room, Family Room, Foyer, Breakfast Room
Basement Outside Entrance, Rear Entrance, Connecting Stairway, Daylight, Full, Fully Finished, Improved, Heated
Interior
Interior Features Breakfast Area, Family Room Off Kitchen, Kitchen - Country, Combination Kitchen/Dining, Built-Ins, Window Treatments, Floor Plan - Traditional, Walk-in Closet(s), Tub Shower, Stall Shower, Soaking Tub, Recessed Lighting, Primary Bath(s), Pantry, Kitchen - Table Space, Floor Plan - Open, Ceiling Fan(s), Carpet
Hot Water Natural Gas
Heating Forced Air
Cooling Central A/C
Flooring Carpet, Luxury Vinyl Plank
Fireplaces Number 1
Fireplaces Type Fireplace - Glass Doors, Gas/Propane
Equipment Dishwasher, Disposal, Microwave, Oven/Range - Electric, Refrigerator, Stove, Dryer, Washer
Fireplace Y
Appliance Dishwasher, Disposal, Microwave, Oven/Range - Electric, Refrigerator, Stove, Dryer, Washer
Heat Source Natural Gas
Laundry Lower Floor, Dryer In Unit, Washer In Unit
Exterior
Exterior Feature Deck(s)
Parking Features Garage - Front Entry
Garage Spaces 1.0
Amenities Available Bike Trail, Club House, Common Grounds, Jog/Walk Path, Pool - Outdoor, Tennis Courts, Tot Lots/Playground
Water Access N
Roof Type Asphalt
Accessibility None
Porch Deck(s)
Attached Garage 1
Total Parking Spaces 1
Garage Y
Building
Story 3
Foundation Permanent
Sewer Public Sewer
Water Public
Architectural Style Traditional
Level or Stories 3
Additional Building Above Grade, Below Grade
New Construction N
Schools
School District Spotsylvania County Public Schools
Others
HOA Fee Include Snow Removal,Trash
Senior Community No
Tax ID 22T29-147-
Ownership Fee Simple
SqFt Source Assessor
Acceptable Financing Cash, Conventional, FHA, VA
Listing Terms Cash, Conventional, FHA, VA
Financing Cash,Conventional,FHA,VA
Special Listing Condition Standard
Read Less Info
Want to know what your home might be worth? Contact us for a FREE valuation!

Our team is ready to help you sell your home for the highest possible price ASAP

Bought with Kimberly D Scholz • Redfin Corporation
"My job is to find and attract mastery-based agents to the office, protect the culture, and make sure everyone is happy! "
tyronetoneytherealtor@gmail.com
4221 Forbes Blvd, Suite 240, Lanham, MD, 20706, United States






