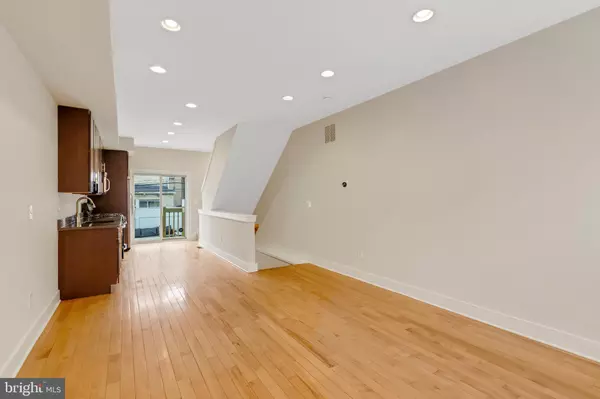$440,000
$450,000
2.2%For more information regarding the value of a property, please contact us for a free consultation.
3 Beds
2 Baths
2,000 SqFt
SOLD DATE : 05/09/2024
Key Details
Sold Price $440,000
Property Type Townhouse
Sub Type Interior Row/Townhouse
Listing Status Sold
Purchase Type For Sale
Square Footage 2,000 sqft
Price per Sqft $220
Subdivision Dickinson Narrows
MLS Listing ID PAPH2335736
Sold Date 05/09/24
Style Traditional
Bedrooms 3
Full Baths 2
HOA Y/N N
Abv Grd Liv Area 2,000
Originating Board BRIGHT
Year Built 2010
Annual Tax Amount $4,930
Tax Year 2022
Lot Size 768 Sqft
Acres 0.02
Lot Dimensions 16.00 x 48.00
Property Description
Welcome home to 511 Cross Street - your oasis among a quaint South Philly landscape.
Built in 2010, the home has been cared for and updated with a coat of fresh paint! This three bedroom, two full bathroom home is situated a short stroll to Dickinson Square Park, countless eateries, coffee shops, all the happenings of classic Passyunk Avenue, vibrant Moyamensing Avenue in Pennsport, the historic Italian Market and all major highways.
Walk up the grand brick staircase to find an open concept living room/kitchen area that leads straight back onto your private porch. With hardwood floors throughout, stainless steel appliances and dark cabinets give the galley kitchen a polished, yet homey, vibe.
Follow the staircase to the second floor where two generously sized bedrooms on either side of their adjacent full bathroom offer large windows and deep closets. Use these rooms for office space, a work out room, nursery or just classic bedrooms.
The same staircase leads you up another flight to a large primary suite with recessed lighting and a combined and oversized shower & soaking tub. A large walk-in closet plus an additional closet will fit a four seasons wardrobe, no problem. A finished basement with tile flooring provides even more living space, and multiple storage closets with extremely clean electrical work are a bonus.
Location
State PA
County Philadelphia
Area 19147 (19147)
Zoning RSA5
Rooms
Basement Fully Finished
Interior
Interior Features Combination Dining/Living, Floor Plan - Open, Kitchen - Galley, Primary Bath(s), Recessed Lighting, Soaking Tub, Tub Shower, Walk-in Closet(s), Window Treatments, Wood Floors
Hot Water Natural Gas
Heating Central
Cooling Central A/C
Flooring Hardwood
Equipment Built-In Microwave, Dishwasher, Refrigerator, Stainless Steel Appliances
Fireplace N
Appliance Built-In Microwave, Dishwasher, Refrigerator, Stainless Steel Appliances
Heat Source Natural Gas
Laundry Hookup
Exterior
Exterior Feature Patio(s)
Waterfront N
Water Access N
Accessibility Doors - Swing In
Porch Patio(s)
Parking Type On Street
Garage N
Building
Story 3
Foundation Brick/Mortar
Sewer Public Sewer
Water Public
Architectural Style Traditional
Level or Stories 3
Additional Building Above Grade, Below Grade
New Construction N
Schools
School District The School District Of Philadelphia
Others
Senior Community No
Tax ID 011286100
Ownership Fee Simple
SqFt Source Assessor
Acceptable Financing Cash, Conventional
Listing Terms Cash, Conventional
Financing Cash,Conventional
Special Listing Condition Standard
Read Less Info
Want to know what your home might be worth? Contact us for a FREE valuation!

Our team is ready to help you sell your home for the highest possible price ASAP

Bought with Justin Mailloux • RE/MAX One Realty - TCDT

"My job is to find and attract mastery-based agents to the office, protect the culture, and make sure everyone is happy! "
tyronetoneytherealtor@gmail.com
4221 Forbes Blvd, Suite 240, Lanham, MD, 20706, United States






