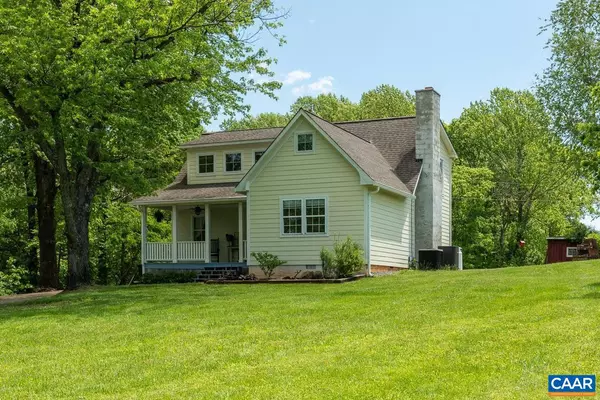$510,000
$500,000
2.0%For more information regarding the value of a property, please contact us for a free consultation.
3 Beds
3 Baths
2,080 SqFt
SOLD DATE : 05/15/2024
Key Details
Sold Price $510,000
Property Type Single Family Home
Sub Type Detached
Listing Status Sold
Purchase Type For Sale
Square Footage 2,080 sqft
Price per Sqft $245
Subdivision Unknown
MLS Listing ID 650572
Sold Date 05/15/24
Style Farmhouse/National Folk
Bedrooms 3
Full Baths 3
HOA Y/N N
Abv Grd Liv Area 2,080
Originating Board CAAR
Year Built 1972
Annual Tax Amount $4,177
Tax Year 2024
Lot Size 2.400 Acres
Acres 2.4
Property Description
This charming farmhouse, just south of Barboursville & in Albemarle County marries the welcoming, cozy vibe of a simpler time with the benefits of extensive, thoughtful and modern renovations. Set well back from the road, enter the home from the rocking-chair front porch, with Blue Ridge views west. Main floor offers living, dining (with masonry fireplace), country kitchen (with a super retro sink and walk in pantry), a bedroom, full bath and home office/laundry/craft room. The second floor was added in 2009, featuring an owners suite with luxury bathroom and walk in closet, a guest bed/bath and a cute loft perfect for play or overflow (though the current owners use it for a child's bedroom). The structural and mechanical systems of the home were all replaced between 2009 and 2021, including roof ('09), HVAC (lower in '09 and upper in '17), siding ('09), drywall ('09), well pump and water line ('09), septic ('21) and much more. See MLS attachments for the full list of improvements. The detached 2 car garage has a world of potential for workspace/studio, the sweet , tiny red garden shed and play structure complete the picture. Very deep and wooded rear is your own private hiking sanctuary with pathways in place. Charming? Yes!,Wood Counter,Fireplace in Dining Room
Location
State VA
County Albemarle
Zoning R-A
Rooms
Other Rooms Living Room, Dining Room, Kitchen, Laundry, Utility Room, Full Bath, Half Bath, Additional Bedroom
Basement Full
Main Level Bedrooms 1
Interior
Interior Features Walk-in Closet(s), Pantry, Recessed Lighting
Heating Central, Heat Pump(s)
Cooling Central A/C, Heat Pump(s)
Flooring Carpet, Ceramic Tile, Hardwood, Wood
Fireplaces Type Brick, Wood
Equipment Washer/Dryer Stacked, Dishwasher, Oven/Range - Gas, Refrigerator
Fireplace N
Window Features Double Hung,Insulated,Vinyl Clad
Appliance Washer/Dryer Stacked, Dishwasher, Oven/Range - Gas, Refrigerator
Exterior
View Mountain, Pasture, Trees/Woods, Garden/Lawn
Roof Type Composite
Accessibility None
Road Frontage Public
Parking Type Detached Garage
Garage Y
Building
Lot Description Sloping, Landscaping, Partly Wooded
Story 2
Foundation Block, Crawl Space
Sewer Septic Exists
Water Well
Architectural Style Farmhouse/National Folk
Level or Stories 2
Additional Building Above Grade, Below Grade
Structure Type 9'+ Ceilings
New Construction N
Schools
Elementary Schools Stony Point
Middle Schools Sutherland
High Schools Albemarle
School District Albemarle County Public Schools
Others
HOA Fee Include None
Senior Community No
Ownership Other
Security Features Smoke Detector
Special Listing Condition Standard
Read Less Info
Want to know what your home might be worth? Contact us for a FREE valuation!

Our team is ready to help you sell your home for the highest possible price ASAP

Bought with LORA ANDERSON • REAL ESTATE III - NORTH

"My job is to find and attract mastery-based agents to the office, protect the culture, and make sure everyone is happy! "
tyronetoneytherealtor@gmail.com
4221 Forbes Blvd, Suite 240, Lanham, MD, 20706, United States






