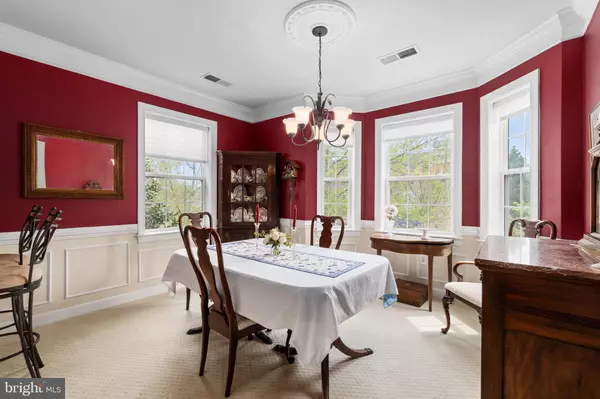$565,000
$580,000
2.6%For more information regarding the value of a property, please contact us for a free consultation.
2 Beds
3 Baths
1,706 SqFt
SOLD DATE : 05/15/2024
Key Details
Sold Price $565,000
Property Type Condo
Sub Type Condo/Co-op
Listing Status Sold
Purchase Type For Sale
Square Footage 1,706 sqft
Price per Sqft $331
Subdivision King Farm
MLS Listing ID MDMC2129142
Sold Date 05/15/24
Style Traditional
Bedrooms 2
Full Baths 2
Half Baths 1
Condo Fees $664/mo
HOA Y/N Y
Abv Grd Liv Area 1,706
Originating Board BRIGHT
Year Built 2004
Annual Tax Amount $4,578
Tax Year 2009
Property Description
Welcome to this beautifully maintained condo with so many upgrades in the heart of King Farm. This second floor King Farm unit has 2 large bedrooms and 2.5 baths on a single one level living. The large gourmet kitchen is light filled with lots of cabinets, upgraded appliances, convection oven, corian countertops, a breakfast bar and large pantry. With over 1,700+ sf, the features include a living room with coffered ceiling, pre-wired for surround sound and crown molding. Wonderful view from your own balcony of tree lined King Farm Blvd that is perfect for entertaining on a summer evening. Boutique lobby with only 3 units on this level. Conveniently located across the street from shopping, restaurants, grocery store, salons and providing endless convenience. Community amenities; exercise room, pools, tot lots and free shuttles to Shady Grove Metro. Welcome Home! 2 reserved parking spots convey!
Location
State MD
County Montgomery
Zoning CPD1
Direction South
Rooms
Other Rooms Living Room, Dining Room, Primary Bedroom, Bedroom 2, Kitchen, Laundry
Main Level Bedrooms 2
Interior
Interior Features Kitchen - Gourmet, Dining Area, Built-Ins, Upgraded Countertops, Crown Moldings, Window Treatments, Elevator, Primary Bath(s), Wainscotting, Floor Plan - Open
Hot Water 60+ Gallon Tank, Natural Gas
Heating Central
Cooling Central A/C
Equipment Cooktop, Dishwasher, Disposal, Dryer - Front Loading, Exhaust Fan, Icemaker, Intercom, Microwave, Oven - Double, Oven/Range - Electric, Refrigerator, Washer - Front Loading
Fireplace N
Appliance Cooktop, Dishwasher, Disposal, Dryer - Front Loading, Exhaust Fan, Icemaker, Intercom, Microwave, Oven - Double, Oven/Range - Electric, Refrigerator, Washer - Front Loading
Heat Source Natural Gas
Laundry Has Laundry, Dryer In Unit
Exterior
Garage Spaces 2.0
Parking On Site 2
Utilities Available Cable TV Available
Amenities Available Basketball Courts, Club House, Common Grounds, Community Center, Elevator, Exercise Room, Jog/Walk Path, Party Room, Picnic Area, Pool - Outdoor, Recreational Center, Tennis Courts
Waterfront N
Water Access N
Accessibility Other
Parking Type Parking Lot
Total Parking Spaces 2
Garage N
Building
Story 1
Unit Features Garden 1 - 4 Floors
Sewer Public Sewer
Water Public
Architectural Style Traditional
Level or Stories 1
Additional Building Above Grade, Below Grade
Structure Type 9'+ Ceilings,Dry Wall,Other
New Construction N
Schools
School District Montgomery County Public Schools
Others
Pets Allowed Y
HOA Fee Include Common Area Maintenance,Ext Bldg Maint,Lawn Maintenance,Management,Insurance,Pool(s),Recreation Facility,Reserve Funds,Snow Removal,Water
Senior Community No
Tax ID 160403440300
Ownership Condominium
Security Features Carbon Monoxide Detector(s),Smoke Detector,Intercom
Horse Property N
Special Listing Condition Standard
Pets Description Case by Case Basis
Read Less Info
Want to know what your home might be worth? Contact us for a FREE valuation!

Our team is ready to help you sell your home for the highest possible price ASAP

Bought with Michelle C Yu • Long & Foster Real Estate, Inc.

"My job is to find and attract mastery-based agents to the office, protect the culture, and make sure everyone is happy! "
tyronetoneytherealtor@gmail.com
4221 Forbes Blvd, Suite 240, Lanham, MD, 20706, United States





