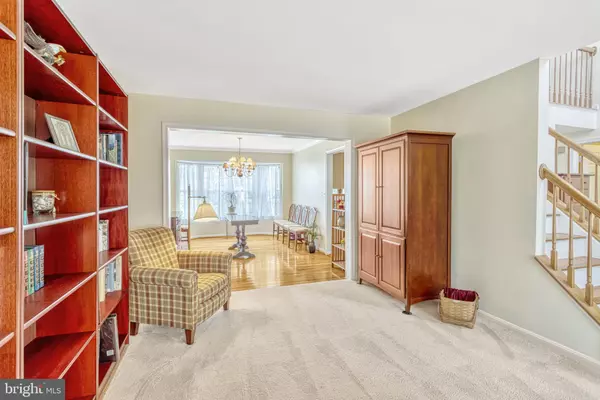$635,000
$625,000
1.6%For more information regarding the value of a property, please contact us for a free consultation.
4 Beds
3 Baths
3,112 SqFt
SOLD DATE : 05/15/2024
Key Details
Sold Price $635,000
Property Type Single Family Home
Sub Type Detached
Listing Status Sold
Purchase Type For Sale
Square Footage 3,112 sqft
Price per Sqft $204
Subdivision River Oaks
MLS Listing ID VAPW2069718
Sold Date 05/15/24
Style Traditional
Bedrooms 4
Full Baths 2
Half Baths 1
HOA Fees $106/mo
HOA Y/N Y
Abv Grd Liv Area 2,432
Originating Board BRIGHT
Year Built 1995
Annual Tax Amount $5,965
Tax Year 2022
Lot Size 0.271 Acres
Acres 0.27
Property Description
Located in the desirable River Oaks community of Woodbridge, VA, this home offers a perfect blend of modern updates and timeless charm, making it an ideal choice for comfortable living. The home is well maintained, both inside and out. The exterior greets you with beautiful landscaping and a cozy wrap-around porch. The main level features an inviting atmosphere with a spacious two-story foyer and Bruce hardwood flooring in the foyer, stairs, kitchen and dining room. The kitchen has been upgraded with granite countertops and stainless steel appliances. The generously sized family room, adjacent to the kitchen, has a wood-burning fireplace (recently inspected). Upstairs, the spacious primary bedroom features vaulted ceilings. This light-filled space has plenty of room for a sitting area/ retreat. The adjoining en suite bath has been updated with modern tile, frame-less glass shower, soaking tub and lighting for a touch of luxury. New carpet was installed in all four bedrooms last year. The finished basement provides additional living space and a second pantry for additional storage. The updated Carrier Infinity HVAC system offers efficient, year-round comfort and was installed approximately ten years ago. A new insulated garage door and updated roof with architectural shingles was completed within the last few years. The multi-zone Rainbird irrigation system keeps the yard and mature, flowering trees well watered. River Oaks community amenities include a pool, tennis courts, and clubhouse, offering opportunities for recreation and relaxation. 2822 Bixley Hill Ct. is conveniently located near Fort Belvoir and Quantico and only three miles to the future Potomac Shores VRE station, estimated to be complete in 2024. Abundant shopping and dining options are available nearby. Welcome home to River Oaks!
Location
State VA
County Prince William
Zoning R4
Rooms
Other Rooms Living Room, Dining Room, Primary Bedroom, Bedroom 2, Bedroom 3, Bedroom 4, Kitchen, Family Room, Laundry
Basement Connecting Stairway, Full, Fully Finished, Heated, Improved, Interior Access, Outside Entrance, Rear Entrance, Walkout Stairs, Windows
Interior
Interior Features Attic, Breakfast Area, Ceiling Fan(s), Combination Kitchen/Living, Crown Moldings, Dining Area, Family Room Off Kitchen, Floor Plan - Traditional, Formal/Separate Dining Room, Kitchen - Eat-In, Kitchen - Gourmet, Kitchen - Island, Kitchen - Table Space, Pantry, Primary Bath(s), Recessed Lighting, Skylight(s), Soaking Tub, Stall Shower, Tub Shower, Upgraded Countertops, Walk-in Closet(s), Window Treatments, Wood Floors
Hot Water Natural Gas
Heating Forced Air
Cooling Ceiling Fan(s), Central A/C
Flooring Hardwood
Fireplaces Number 1
Fireplaces Type Mantel(s), Wood
Equipment Built-In Microwave, Dishwasher, Disposal, Exhaust Fan, Icemaker, Microwave, Oven/Range - Electric, Refrigerator, Stainless Steel Appliances, Washer, Water Dispenser, Water Heater
Fireplace Y
Window Features Bay/Bow
Appliance Built-In Microwave, Dishwasher, Disposal, Exhaust Fan, Icemaker, Microwave, Oven/Range - Electric, Refrigerator, Stainless Steel Appliances, Washer, Water Dispenser, Water Heater
Heat Source Natural Gas
Laundry Hookup, Main Floor
Exterior
Exterior Feature Deck(s), Porch(es)
Parking Features Additional Storage Area, Built In, Covered Parking, Garage - Front Entry, Garage Door Opener, Inside Access, Oversized
Garage Spaces 2.0
Utilities Available Cable TV Available
Amenities Available Basketball Courts, Community Center, Pool - Outdoor, Tennis Courts, Tot Lots/Playground
Water Access N
View Panoramic, Scenic Vista
Roof Type Asphalt
Accessibility Other
Porch Deck(s), Porch(es)
Attached Garage 2
Total Parking Spaces 2
Garage Y
Building
Lot Description Cul-de-sac, Front Yard, Landscaping, Level, No Thru Street, Premium, Private, Rear Yard, SideYard(s)
Story 3
Foundation Other
Sewer Public Sewer
Water Public
Architectural Style Traditional
Level or Stories 3
Additional Building Above Grade, Below Grade
Structure Type 9'+ Ceilings,Vaulted Ceilings
New Construction N
Schools
School District Prince William County Public Schools
Others
Senior Community No
Tax ID 8289-67-5656
Ownership Fee Simple
SqFt Source Assessor
Special Listing Condition Standard
Read Less Info
Want to know what your home might be worth? Contact us for a FREE valuation!

Our team is ready to help you sell your home for the highest possible price ASAP

Bought with Kelly A Norton • Holt For Homes, Inc.
"My job is to find and attract mastery-based agents to the office, protect the culture, and make sure everyone is happy! "
tyronetoneytherealtor@gmail.com
4221 Forbes Blvd, Suite 240, Lanham, MD, 20706, United States






