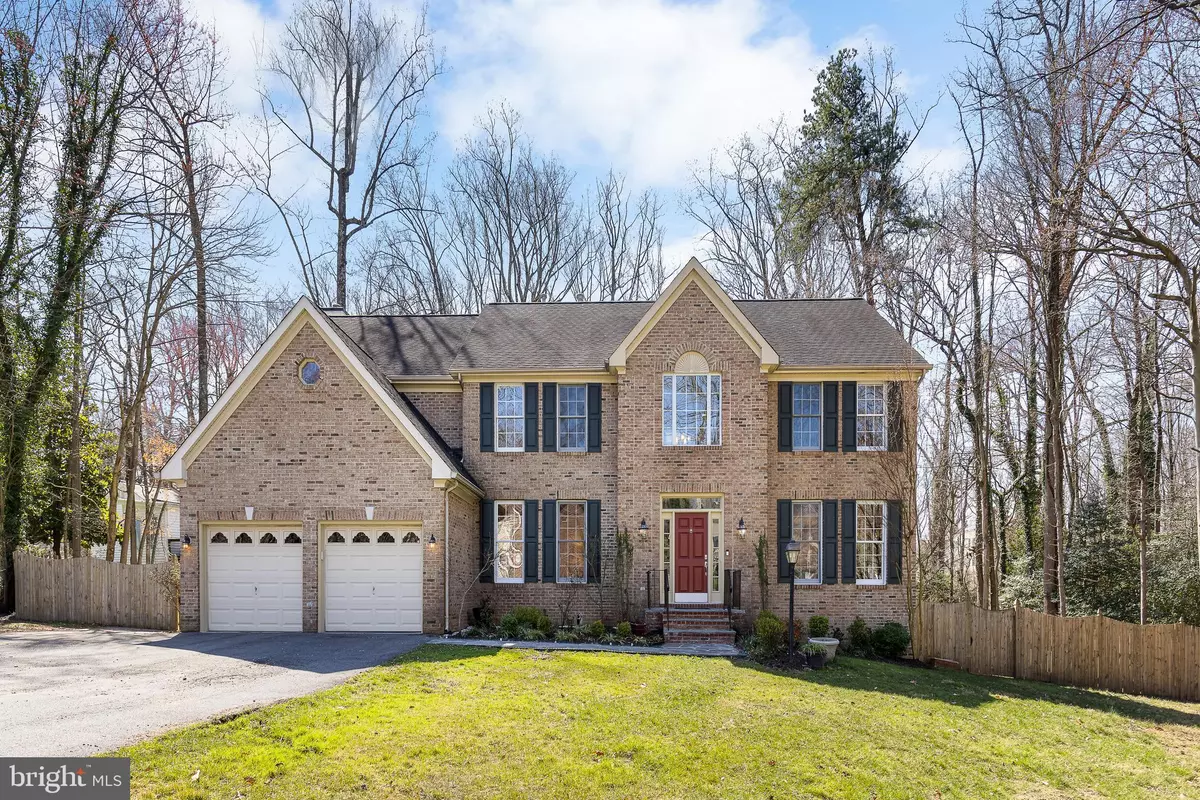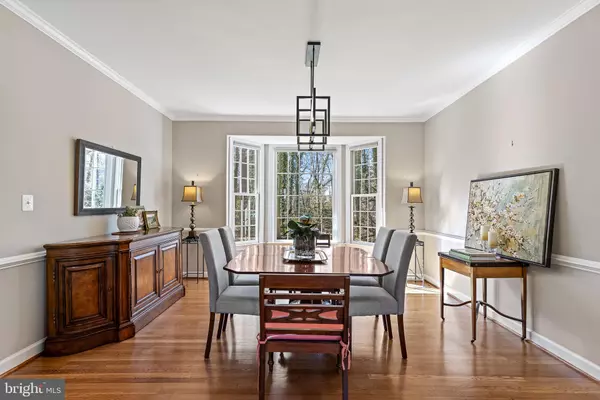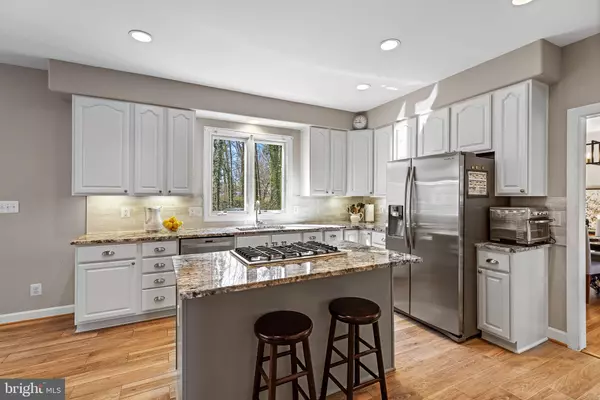$1,295,000
$1,295,000
For more information regarding the value of a property, please contact us for a free consultation.
4 Beds
5 Baths
4,960 SqFt
SOLD DATE : 05/15/2024
Key Details
Sold Price $1,295,000
Property Type Single Family Home
Sub Type Detached
Listing Status Sold
Purchase Type For Sale
Square Footage 4,960 sqft
Price per Sqft $261
Subdivision Walton Woods
MLS Listing ID VAFX2166204
Sold Date 05/15/24
Style Colonial
Bedrooms 4
Full Baths 4
Half Baths 1
HOA Y/N N
Abv Grd Liv Area 3,430
Originating Board BRIGHT
Year Built 1998
Annual Tax Amount $12,254
Tax Year 2023
Lot Size 0.638 Acres
Acres 0.64
Property Description
Gorgeous Colonial on quiet Cul-de-Sac! Nestled on a tranquil cul-de-sac surrounded by woods, this stunning home offers large windows, hardwood floors, and 9-foot ceilings on the main level. Light-filled two-story foyer with sweeping staircase is flanked by an office and living room. Sunny open eat-in kitchen boasts granite counters, an island/breakfast bar, pantry, table space, and stainless-steel appliances. French doors in kitchen lead to an expansive screened porch and deck overlooking the private, large backyard — don't miss the fantastic hot tub! The kitchen opens to a sunlit family room with an elegant gas fireplace. A separate dining room with bay window, half bath, and laundry room complete the main level. The upper-level features 4 generously sized bedrooms and 3 full baths. The expansive primary bedroom includes 2 walk-in closets and a luxurious ensuite bath featuring a soaking tub and separate shower. Additionally, there's a second ensuite bedroom and a hall bath. The lower level boasts an expansive recreation room with luxury vinyl plank flooring, complemented by a custom bar area featuring granite counters and a beverage refrigerator. A fabulous media room is equipped with a movie-style screen and theater seating. This level also includes a full bath and outside access which makes it perfect for an in-law or au pair suite. Sited on over a half-acre wooded lot, this home is just minutes to the Beltway/Rt 495 and a plethora of dining and shopping options await in Annandale, Mosaic, and Tysons Corner. Seller to offer a APHW home warranty for one year.
Location
State VA
County Fairfax
Zoning 120
Rooms
Other Rooms Living Room, Dining Room, Primary Bedroom, Bedroom 2, Bedroom 3, Bedroom 4, Kitchen, Family Room, Laundry, Office, Recreation Room, Utility Room, Media Room, Bathroom 1, Bathroom 2, Bathroom 3, Primary Bathroom, Half Bath, Screened Porch
Basement Connecting Stairway, Fully Finished, Outside Entrance, Side Entrance, Walkout Stairs
Interior
Interior Features Bar, Breakfast Area, Ceiling Fan(s), Dining Area, Family Room Off Kitchen, Floor Plan - Open, Kitchen - Eat-In, Kitchen - Gourmet, Kitchen - Island, Primary Bath(s), Soaking Tub, Stall Shower, Upgraded Countertops, Walk-in Closet(s), Wood Floors
Hot Water Natural Gas
Heating Forced Air
Cooling Ceiling Fan(s), Central A/C
Flooring Hardwood, Carpet
Fireplaces Number 1
Fireplaces Type Gas/Propane
Equipment Cooktop, Dishwasher, Disposal, Dryer, Humidifier, Icemaker, Oven - Wall, Refrigerator, Stainless Steel Appliances, Washer
Fireplace Y
Window Features Bay/Bow
Appliance Cooktop, Dishwasher, Disposal, Dryer, Humidifier, Icemaker, Oven - Wall, Refrigerator, Stainless Steel Appliances, Washer
Heat Source Natural Gas
Laundry Main Floor, Dryer In Unit, Washer In Unit
Exterior
Exterior Feature Screened, Deck(s)
Parking Features Garage - Front Entry, Inside Access, Garage Door Opener
Garage Spaces 6.0
Fence Rear
Water Access N
View Garden/Lawn, Trees/Woods
Roof Type Asphalt
Accessibility None
Porch Screened, Deck(s)
Attached Garage 2
Total Parking Spaces 6
Garage Y
Building
Lot Description Cul-de-sac
Story 3
Foundation Slab
Sewer Public Sewer
Water Public
Architectural Style Colonial
Level or Stories 3
Additional Building Above Grade, Below Grade
Structure Type 9'+ Ceilings
New Construction N
Schools
Elementary Schools Mason Crest
Middle Schools Poe
High Schools Falls Church
School District Fairfax County Public Schools
Others
Senior Community No
Tax ID 0603 49 0007
Ownership Fee Simple
SqFt Source Assessor
Special Listing Condition Standard
Read Less Info
Want to know what your home might be worth? Contact us for a FREE valuation!

Our team is ready to help you sell your home for the highest possible price ASAP

Bought with Carla E Videira • eXp Realty LLC
"My job is to find and attract mastery-based agents to the office, protect the culture, and make sure everyone is happy! "
tyronetoneytherealtor@gmail.com
4221 Forbes Blvd, Suite 240, Lanham, MD, 20706, United States






