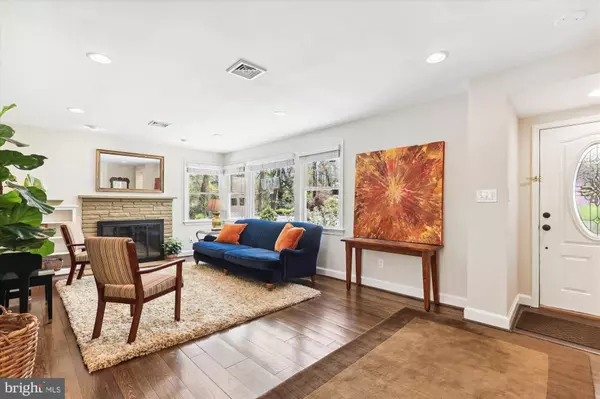$1,560,000
$1,475,000
5.8%For more information regarding the value of a property, please contact us for a free consultation.
4 Beds
3 Baths
2,982 SqFt
SOLD DATE : 05/15/2024
Key Details
Sold Price $1,560,000
Property Type Single Family Home
Sub Type Detached
Listing Status Sold
Purchase Type For Sale
Square Footage 2,982 sqft
Price per Sqft $523
Subdivision Chesterbrook
MLS Listing ID VAFX2163288
Sold Date 05/15/24
Style Traditional,Ranch/Rambler
Bedrooms 4
Full Baths 3
HOA Y/N N
Abv Grd Liv Area 1,782
Originating Board BRIGHT
Year Built 1954
Annual Tax Amount $13,577
Tax Year 2023
Lot Size 1.001 Acres
Acres 1.0
Property Description
*GORGEOUS* 4BR/3BA brick home on 2 spacious finished levels situated on 1+ acre lot in sought-after Chesterbrook neighborhood. This lovely home sits back on the lot, with an expansive backyard featuring mature trees and manicured beds with beautiful plantings. As you step inside from the picturesque walkway and covered porch, you'll be greeted by a sun-filled living room with wrap-around corner windows and a wood burning brick fireplace. This living area flows into the large dining room with a huge picture window and walk-out to an expansive deck overlooking the beautiful back and side yards for entertaining family and friends. The updated gourmet kitchen includes granite countertops, stainless-steel appliances, recessed lighting and new LVP (2024). Adjacent to the kitchen is a large pantry room which provides practical transition space and extra storage. The main level features beautiful custom hardwood oak floors throughout, with a primary bedroom and ensuite, plus two additional bedrooms and full-size hall bath. The lower level offers a huge recreation room with wood burning fireplace and walk-out to the lower-level patio area overlooking the grand backyard. Completing this level is a fourth bedroom and full-size bathroom. A stylish door leads to the laundry room with an area for exercise and/or use for storage. Come see this lovely home that is nestled back on a thoughtfully cultivated lot to maximize privacy and views, where beautiful magnolias, azaleas, boxwoods, and rhododendrons abound! Take advantage of having this huge, fenced backyard for relaxing with family, friends, and pets. Walk-up attic and storage shed at the right side of house. Located across from the 25-acre Mary Leven Sanctuary Park! Enjoy the convenience of being close to GW parkway, Tyson's, and the center of McLean! Chesterbrook, Longfellow, and McLean Schools, with one light to DC!
Location
State VA
County Fairfax
Zoning 110
Rooms
Other Rooms Living Room, Dining Room, Primary Bedroom, Bedroom 2, Bedroom 3, Bedroom 4, Kitchen, Laundry, Recreation Room, Storage Room, Bathroom 2, Bathroom 3, Primary Bathroom
Basement Connecting Stairway, Rear Entrance, Fully Finished, Heated, Improved, Walkout Level, Workshop, Outside Entrance
Main Level Bedrooms 3
Interior
Interior Features Kitchen - Eat-In, Dining Area, Primary Bath(s), Upgraded Countertops, Carpet, Ceiling Fan(s), Kitchen - Gourmet, Pantry, Recessed Lighting, Bathroom - Tub Shower, Walk-in Closet(s), Wood Floors
Hot Water Electric
Heating Forced Air
Cooling Heat Pump(s)
Flooring Hardwood, Carpet
Fireplaces Number 2
Fireplaces Type Equipment
Equipment Dishwasher, Disposal, Dryer, Microwave, Washer, Refrigerator, Oven/Range - Electric
Fireplace Y
Appliance Dishwasher, Disposal, Dryer, Microwave, Washer, Refrigerator, Oven/Range - Electric
Heat Source Natural Gas
Laundry Basement
Exterior
Exterior Feature Deck(s)
Parking Features Garage - Front Entry
Garage Spaces 1.0
Fence Fully
Water Access N
Accessibility None
Porch Deck(s)
Road Frontage City/County
Attached Garage 1
Total Parking Spaces 1
Garage Y
Building
Lot Description Backs to Trees, Private, Backs - Parkland
Story 2
Foundation Other
Sewer Public Sewer
Water Public
Architectural Style Traditional, Ranch/Rambler
Level or Stories 2
Additional Building Above Grade, Below Grade
New Construction N
Schools
Elementary Schools Chesterbrook
Middle Schools Longfellow
High Schools Mclean
School District Fairfax County Public Schools
Others
Senior Community No
Tax ID 0314 01 0001
Ownership Fee Simple
SqFt Source Assessor
Special Listing Condition Standard
Read Less Info
Want to know what your home might be worth? Contact us for a FREE valuation!

Our team is ready to help you sell your home for the highest possible price ASAP

Bought with Jenna Marie Gallant • TTR Sotheby's International Realty
"My job is to find and attract mastery-based agents to the office, protect the culture, and make sure everyone is happy! "
tyronetoneytherealtor@gmail.com
4221 Forbes Blvd, Suite 240, Lanham, MD, 20706, United States






