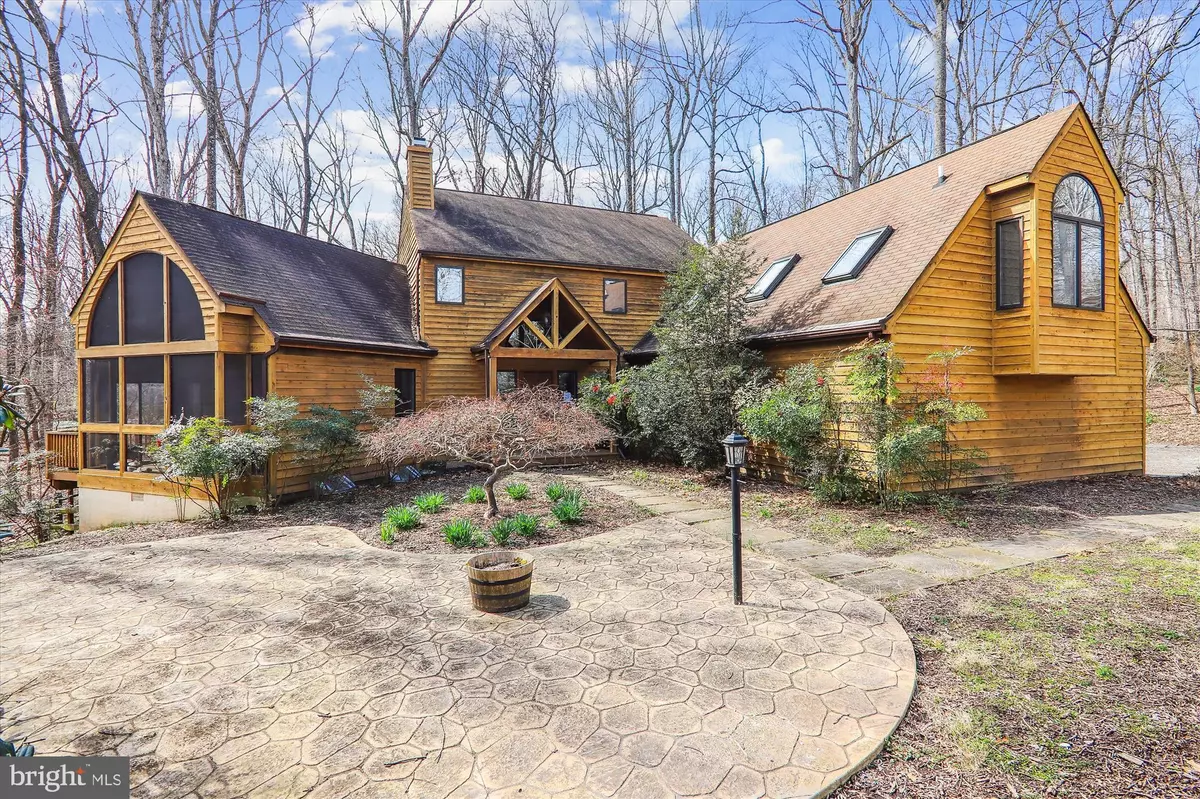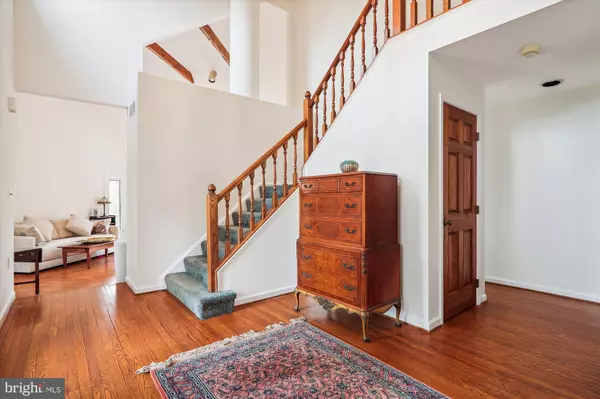$800,000
$800,000
For more information regarding the value of a property, please contact us for a free consultation.
4 Beds
3 Baths
3,144 SqFt
SOLD DATE : 05/16/2024
Key Details
Sold Price $800,000
Property Type Single Family Home
Sub Type Detached
Listing Status Sold
Purchase Type For Sale
Square Footage 3,144 sqft
Price per Sqft $254
Subdivision Howard Heights
MLS Listing ID MDHW2037876
Sold Date 05/16/24
Style Contemporary
Bedrooms 4
Full Baths 2
Half Baths 1
HOA Y/N N
Abv Grd Liv Area 3,144
Originating Board BRIGHT
Year Built 1987
Annual Tax Amount $8,999
Tax Year 2023
Lot Size 1.290 Acres
Acres 1.29
Property Description
The striking luxury cabin feel of this award-winning (1987 by Vision Builders), remarkable contemporary home with 4 bedrooms, 2.5 bathrooms and a spacious 2+ car garage is rare. Not many homes have the imposing entree to the magnificent architecturally delightful interior with its angles, curves, high ceilings and stunning decorative windows providing glorious natural light.
Boasting 3 spacious bedrooms, one smaller bedroom or study and 2 full bathrooms on the upper level, this home has plenty of room for family and guests.
You’ll be drawn to the primary suite with its vaulted ceiling, ceiling fan, built-ins and 2 walk-in closets plus the luxurious bath with double sink vanity, relaxing tub and separate shower.
The expansive main level is captivating. The 2-story foyer with beautiful transom window leads into the lovely living room with high ceilings, stunning oculus window, fireplace, built-ins and access to the screened porch and to a large rear deck. The large dining room with crown molding, and built-ins begs for a companionable dinner gathering. Everyone will love the kitchen with its beautiful and abundant cabinetry and counter space plus sunny breakfast area. Continue to impress friends and family with the sensational sunroom. With a cathedral ceiling, a toasty propane furnace, multiple windows and breathtaking views of flora and fauna, and access to 2 decks, the sunroom is a beautiful beginning and the perfect tranquil ending to each fabulous day. The laundry room and desirable powder room complete the main level.
The enormous unfinished walkout lower level is simply waiting for your fantastic design. With high ceilings and big windows just think of what you can do!
Sited on a private 1.2 acre lot with the most comforting views of nature's wooded beauty, this special home offers quiet country living with easy access to multiple commuter routes for any big city fun you want.
Location
State MD
County Howard
Zoning RRDEO
Direction East
Rooms
Other Rooms Living Room, Dining Room, Primary Bedroom, Bedroom 2, Bedroom 3, Bedroom 4, Kitchen, Basement, Foyer, Breakfast Room, Sun/Florida Room, Laundry, Bathroom 2, Primary Bathroom
Basement Full, Outside Entrance, Unfinished, Space For Rooms, Walkout Level
Interior
Interior Features Breakfast Area, Built-Ins, Carpet, Ceiling Fan(s), Floor Plan - Open, Formal/Separate Dining Room, Kitchen - Eat-In, Kitchen - Table Space, Recessed Lighting, Upgraded Countertops, Walk-in Closet(s)
Hot Water Electric
Heating Heat Pump(s)
Cooling Central A/C
Flooring Hardwood, Carpet
Fireplaces Number 1
Fireplace Y
Window Features Palladian,Casement
Heat Source Electric
Laundry Main Floor
Exterior
Exterior Feature Deck(s), Patio(s), Porch(es)
Garage Garage - Side Entry, Additional Storage Area
Garage Spaces 5.0
Waterfront N
Water Access N
View Trees/Woods
Accessibility Other
Porch Deck(s), Patio(s), Porch(es)
Parking Type Attached Garage, Off Street
Attached Garage 2
Total Parking Spaces 5
Garage Y
Building
Lot Description Backs to Trees
Story 3
Foundation Slab
Sewer Septic = # of BR
Water Well
Architectural Style Contemporary
Level or Stories 3
Additional Building Above Grade, Below Grade
New Construction N
Schools
Elementary Schools Triadelphia Ridge
Middle Schools Folly Quarter
High Schools Glenelg
School District Howard County Public School System
Others
Pets Allowed N
Senior Community No
Tax ID 1403290492
Ownership Fee Simple
SqFt Source Assessor
Horse Property N
Special Listing Condition Standard
Read Less Info
Want to know what your home might be worth? Contact us for a FREE valuation!

Our team is ready to help you sell your home for the highest possible price ASAP

Bought with Nicole Waheed • RE/MAX Realty Services

"My job is to find and attract mastery-based agents to the office, protect the culture, and make sure everyone is happy! "
tyronetoneytherealtor@gmail.com
4221 Forbes Blvd, Suite 240, Lanham, MD, 20706, United States






