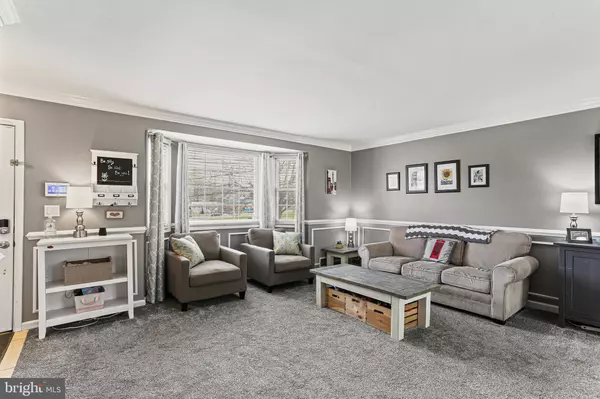$560,000
$560,000
For more information regarding the value of a property, please contact us for a free consultation.
3 Beds
3 Baths
1,518 SqFt
SOLD DATE : 05/17/2024
Key Details
Sold Price $560,000
Property Type Single Family Home
Sub Type Detached
Listing Status Sold
Purchase Type For Sale
Square Footage 1,518 sqft
Price per Sqft $368
Subdivision Stoneybrook Estates
MLS Listing ID MDMC2122916
Sold Date 05/17/24
Style Split Level
Bedrooms 3
Full Baths 2
Half Baths 1
HOA Y/N N
Abv Grd Liv Area 1,218
Originating Board BRIGHT
Year Built 1958
Annual Tax Amount $3,843
Tax Year 2023
Lot Size 7,405 Sqft
Acres 0.17
Property Description
Welcome to your new home! This charming split-level residence offers the perfect blend of comfort and style across three levels. Nestled on a corner lot within a peaceful cul-de-sac in Montgomery County, this property boasts a range of updates and amenities that are sure to impress. Conveniently located near the intersections of Veirs Mill and Randolph Rd, commuting is a breeze with easy access to major commuter routes, making it ideal for those who work in the city or need to travel frequently.
As you step inside, you'll immediately notice the tastefully updated kitchen, complete with modern appliances and ample counter space, making meal preparation a breeze. Much of the home has been treated to a fresh coat of paint, creating a bright and welcoming atmosphere throughout. New flooring enhances both the aesthetic appeal and practicality of the space, ensuring both durability and visual appeal.
With three bedrooms and two and a half bathrooms, there's plenty of room for the whole family to spread out and relax. The owner suite provides a serene retreat, complete with its own private bathroom.
Outside, the fenced backyard beckons with its expansive deck, perfect for outdoor entertaining or simply soaking up the sunshine. A charming gazebo offers a cozy spot for al fresco dining or quiet relaxation, while the oversized yard provides ample space for gardening, play, or simply enjoying the great outdoors.
Don't miss out on the opportunity to make this delightful property your own. Schedule a viewing today and start imagining the possibilities of life in this wonderful home!
Location
State MD
County Montgomery
Zoning R60
Rooms
Other Rooms Dining Room, Primary Bedroom, Bedroom 2, Bedroom 3, Kitchen, Family Room, Laundry, Recreation Room, Bathroom 2, Primary Bathroom, Half Bath
Basement Outside Entrance, Rear Entrance, Full, Fully Finished, Walkout Stairs
Interior
Interior Features Kitchen - Table Space, Dining Area, Window Treatments, Primary Bath(s), Wood Floors, Floor Plan - Open
Hot Water Natural Gas
Heating Forced Air
Cooling Central A/C
Flooring Carpet, Ceramic Tile, Vinyl
Fireplaces Number 1
Fireplaces Type Mantel(s)
Equipment Dishwasher, Disposal, Dryer, Exhaust Fan, Refrigerator, Stove, Washer, Water Heater
Furnishings No
Fireplace Y
Window Features Double Pane,Storm
Appliance Dishwasher, Disposal, Dryer, Exhaust Fan, Refrigerator, Stove, Washer, Water Heater
Heat Source Natural Gas
Laundry Lower Floor, Has Laundry, Dryer In Unit, Washer In Unit
Exterior
Exterior Feature Deck(s)
Fence Rear
Utilities Available Cable TV Available
Water Access N
Roof Type Composite,Fiberglass
Street Surface Black Top
Accessibility None
Porch Deck(s)
Road Frontage City/County, State
Garage N
Building
Lot Description Cul-de-sac, Front Yard, No Thru Street, Rear Yard
Story 3
Foundation Slab
Sewer Public Sewer
Water Public
Architectural Style Split Level
Level or Stories 3
Additional Building Above Grade, Below Grade
New Construction N
Schools
Elementary Schools Sargent Shriver
Middle Schools A. Mario Loiederman
High Schools Wheaton
School District Montgomery County Public Schools
Others
Senior Community No
Tax ID 161301340414
Ownership Fee Simple
SqFt Source Estimated
Horse Property N
Special Listing Condition Standard
Read Less Info
Want to know what your home might be worth? Contact us for a FREE valuation!

Our team is ready to help you sell your home for the highest possible price ASAP

Bought with Juan Carlos Flores • Alex Cooper Auctioneers, Inc.
"My job is to find and attract mastery-based agents to the office, protect the culture, and make sure everyone is happy! "
tyronetoneytherealtor@gmail.com
4221 Forbes Blvd, Suite 240, Lanham, MD, 20706, United States






