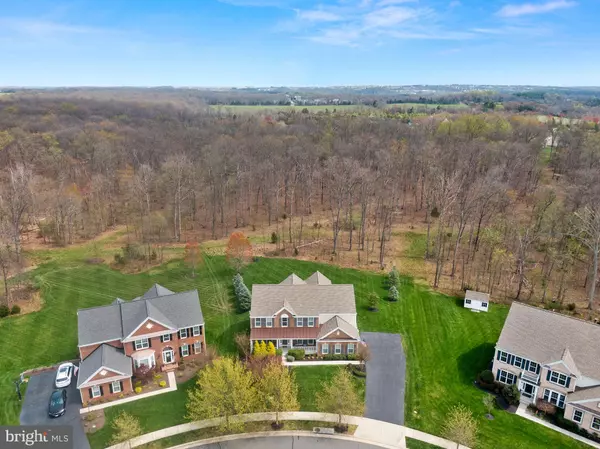$1,327,000
$1,200,000
10.6%For more information regarding the value of a property, please contact us for a free consultation.
5 Beds
5 Baths
4,473 SqFt
SOLD DATE : 05/17/2024
Key Details
Sold Price $1,327,000
Property Type Single Family Home
Sub Type Detached
Listing Status Sold
Purchase Type For Sale
Square Footage 4,473 sqft
Price per Sqft $296
Subdivision Red Cedar
MLS Listing ID VALO2067368
Sold Date 05/17/24
Style Colonial
Bedrooms 5
Full Baths 4
Half Baths 1
HOA Fees $190/mo
HOA Y/N Y
Abv Grd Liv Area 3,267
Originating Board BRIGHT
Year Built 2010
Annual Tax Amount $9,308
Tax Year 2023
Lot Size 0.460 Acres
Acres 0.46
Property Description
Welcome to your dream home nestled in a serene cul-de-sac, where nature meets modern comfort. This exquisite 5-bedroom single-family residence offers an idyllic lifestyle with its captivating blend of elegance and functionality. Upon arrival, you are greeted by a charming front porch, perfect for enjoying morning coffee or watching the sunset.
The heart of the home lies in the gourmet kitchen, complete with stainless steel appliances, brand new quartz countertops, a new backsplash and ample cabinet space. The morning room extension provides plenty of table space. Dedicated home office with built-in bookshelves on the main level is perfect for remote work. The home features a soaring foyer as well as a traditional formal dining and living room.
Adjacent to the kitchen, the two-story family room beckons you to unwind by the cozy fireplace.
French doors lead out to a screened-in porch that looks out to a sprawling backyard oasis, where lush greenery and mature trees provide privacy behind you. Outside, the enchanting backyard retreat offers endless possibilities for outdoor entertaining and recreation. From summer barbecues to escaping into a good book on the screened in porch, every day feels like a vacation in your own private paradise. This is the perfect lot for adding a pool.
With five generously sized bedrooms, including a luxurious owners suite with sitting room extension, spacious bathroom and walk-in closet with laundry chute, there's no shortage of comfort or space. Secondary ensuite is perfect for accommodating overnight guests or growing teenagers.
As you step into the expansive recreation room in the lower level, you're greeted by a welcoming atmosphere that's perfect for gatherings of family and friends. Whether you're hosting game nights, movie marathons, or simply unwinding after a long day, this versatile area provides the ideal clean backdrop for creating lasting memories.
Adjacent to the recreation room, discover the fifth bedroom and fourth full bathroom – a peaceful retreat offering privacy and comfort for extended visitors. Massive storage room filled with shelving that conveys provides an abundance of storage space.
Conveniently situated fronting to a neighborhood park and backing to a conservation lot, no through traffic will be found on Silverside Drive. Sprinkler system, alarm system, outdoor lighting and entertainment speaker system, wet bar rough-in and upgraded trim package are just a few of the additional upgrades you can expect with this property.
2020-new roof, both HVAC units replaced-2020, water heater-2021, 2016-refrigerator, 2013-radon remediation system, garage heater 2019.
Easy access to the Dulles Greenway, Routes 7, 15, 50 and Washington Dulles International Airport. The Hamlets at Red Cedar is conveniently located just ten minutes to Brambleton and ten minutes to downtown Leesburg. The community encompasses 1300 acres and is surrounded by scenic conservation land, rolling hills and Goose Creek. Amenities include an outdoor pool, exercise room, clubhouse, neighborhood activities and miles of scenic walking trails. This neighborhood is truly special, don't miss it!
Floorplans are published for room dimensions. Schedule your private tour today and make this your forever home! Open House- Friday, April 19th from 5-7pm.
Location
State VA
County Loudoun
Zoning PDRV
Rooms
Other Rooms Living Room, Dining Room, Primary Bedroom, Sitting Room, Bedroom 2, Bedroom 3, Bedroom 4, Bedroom 5, Kitchen, Family Room, Recreation Room, Storage Room
Basement Walkout Stairs, Sump Pump, Full, Outside Entrance, Shelving
Interior
Interior Features Built-Ins, Breakfast Area, Butlers Pantry, Carpet, Ceiling Fan(s), Chair Railings, Crown Moldings, Family Room Off Kitchen, Formal/Separate Dining Room, Kitchen - Island, Kitchen - Table Space, Laundry Chute, Pantry, Primary Bath(s), Recessed Lighting, Soaking Tub, Sound System, Sprinkler System, Upgraded Countertops, Walk-in Closet(s), Wood Floors
Hot Water Natural Gas
Heating Forced Air
Cooling Central A/C, Ceiling Fan(s)
Flooring Carpet, Wood, Ceramic Tile
Fireplaces Number 1
Fireplaces Type Fireplace - Glass Doors, Mantel(s)
Equipment Built-In Microwave, Cooktop, Dishwasher, Disposal, Dryer, Icemaker, Oven - Double, Refrigerator, Stainless Steel Appliances, Washer
Fireplace Y
Appliance Built-In Microwave, Cooktop, Dishwasher, Disposal, Dryer, Icemaker, Oven - Double, Refrigerator, Stainless Steel Appliances, Washer
Heat Source Natural Gas
Laundry Has Laundry
Exterior
Exterior Feature Porch(es)
Parking Features Garage - Side Entry, Garage Door Opener
Garage Spaces 6.0
Water Access N
View Trees/Woods
Roof Type Architectural Shingle
Accessibility None
Porch Porch(es)
Attached Garage 2
Total Parking Spaces 6
Garage Y
Building
Lot Description Backs to Trees, Trees/Wooded
Story 3
Foundation Active Radon Mitigation, Concrete Perimeter
Sewer Public Sewer
Water Public
Architectural Style Colonial
Level or Stories 3
Additional Building Above Grade, Below Grade
Structure Type 2 Story Ceilings,9'+ Ceilings,Tray Ceilings
New Construction N
Schools
Elementary Schools Sycolin Creek
Middle Schools J.Lumpton Simpson
High Schools Loudoun County
School District Loudoun County Public Schools
Others
Senior Community No
Tax ID 238472454000
Ownership Fee Simple
SqFt Source Assessor
Security Features Security System,Smoke Detector
Special Listing Condition Standard
Read Less Info
Want to know what your home might be worth? Contact us for a FREE valuation!

Our team is ready to help you sell your home for the highest possible price ASAP

Bought with Robin E Grove • CENTURY 21 New Millennium
"My job is to find and attract mastery-based agents to the office, protect the culture, and make sure everyone is happy! "
tyronetoneytherealtor@gmail.com
4221 Forbes Blvd, Suite 240, Lanham, MD, 20706, United States






