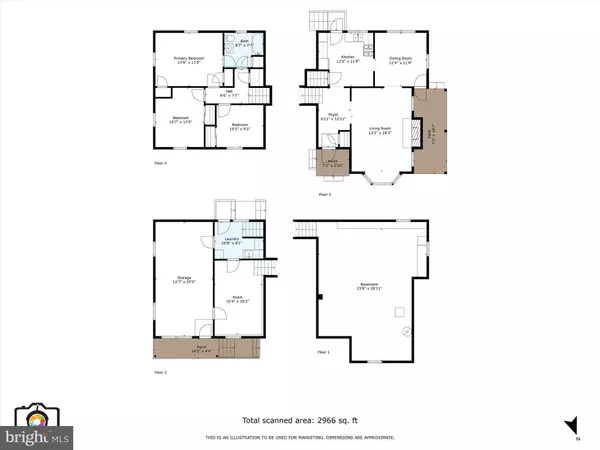$312,000
$300,000
4.0%For more information regarding the value of a property, please contact us for a free consultation.
3 Beds
1 Bath
1,343 SqFt
SOLD DATE : 05/16/2024
Key Details
Sold Price $312,000
Property Type Single Family Home
Sub Type Detached
Listing Status Sold
Purchase Type For Sale
Square Footage 1,343 sqft
Price per Sqft $232
Subdivision None Available
MLS Listing ID VASH2008198
Sold Date 05/16/24
Style Bi-level
Bedrooms 3
Full Baths 1
HOA Y/N N
Abv Grd Liv Area 1,343
Originating Board BRIGHT
Year Built 1957
Annual Tax Amount $1,393
Tax Year 2022
Lot Size 9,757 Sqft
Acres 0.22
Property Description
Welcome to this charming 3-bedroom, 1-bathroom home nestled in the heart of lovely Strasburg, VA. Boasting a large level yard complete with a shed and off-street parking, this property offers both convenience and comfort.
Step inside to discover beautiful hardwood flooring throughout, complemented by a spacious living room featuring a brick wood-burning fireplace with a mantle, perfect for cozy evenings with loved ones. The separate dining room provides ample space for entertaining guests, while the kitchen is equipped with a new gas stove and plenty of cabinets for storage.
Descend to the lower level to find a welcoming family room and utility room, offering additional space for relaxation and organization. The basement features a delightful surprise - a pool table that conveys with the property, providing endless entertainment possibilities.
With its expansive interior and exterior spaces, this home offers plenty of room for enjoying both indoor and outdoor activities. Conveniently located just minutes from I81 and Route 66, residents will enjoy easy access to nearby amenities and attractions.
Don't miss out on the opportunity to make this charming Strasburg residence your own - schedule your showing today!
Location
State VA
County Shenandoah
Zoning RESIDENTIAL
Rooms
Other Rooms Living Room, Dining Room, Bedroom 2, Bedroom 3, Kitchen, Family Room, Basement, Foyer, Bedroom 1, Laundry, Bathroom 1
Basement Interior Access, Daylight, Partial, Partial, Poured Concrete, Sump Pump, Unfinished, Windows
Interior
Interior Features Attic, Family Room Off Kitchen, Floor Plan - Traditional, Formal/Separate Dining Room, Kitchen - Table Space, Tub Shower, Window Treatments, Wood Floors
Hot Water Electric
Heating Baseboard - Hot Water
Cooling Central A/C
Flooring Hardwood, Vinyl
Fireplaces Number 1
Fireplaces Type Brick, Mantel(s), Screen, Wood
Equipment Built-In Microwave, Oven/Range - Gas, Disposal, Washer, Dryer, Refrigerator
Fireplace Y
Window Features Replacement,Screens
Appliance Built-In Microwave, Oven/Range - Gas, Disposal, Washer, Dryer, Refrigerator
Heat Source Oil
Laundry Basement, Has Laundry, Hookup, Lower Floor
Exterior
Exterior Feature Porch(es), Roof
Garage Spaces 4.0
Waterfront N
Water Access N
Roof Type Shingle
Accessibility None
Porch Porch(es), Roof
Parking Type Driveway, Off Street
Total Parking Spaces 4
Garage N
Building
Lot Description Landscaping, Level, Rear Yard
Story 4
Foundation Block
Sewer Public Sewer
Water Public
Architectural Style Bi-level
Level or Stories 4
Additional Building Above Grade, Below Grade
New Construction N
Schools
School District Shenandoah County Public Schools
Others
Senior Community No
Tax ID 025A301B085 006
Ownership Fee Simple
SqFt Source Assessor
Acceptable Financing Cash, Conventional, FHA, VA
Listing Terms Cash, Conventional, FHA, VA
Financing Cash,Conventional,FHA,VA
Special Listing Condition Standard
Read Less Info
Want to know what your home might be worth? Contact us for a FREE valuation!

Our team is ready to help you sell your home for the highest possible price ASAP

Bought with Deborah Matthews • ERA Oakcrest Realty, Inc.

"My job is to find and attract mastery-based agents to the office, protect the culture, and make sure everyone is happy! "
tyronetoneytherealtor@gmail.com
4221 Forbes Blvd, Suite 240, Lanham, MD, 20706, United States






