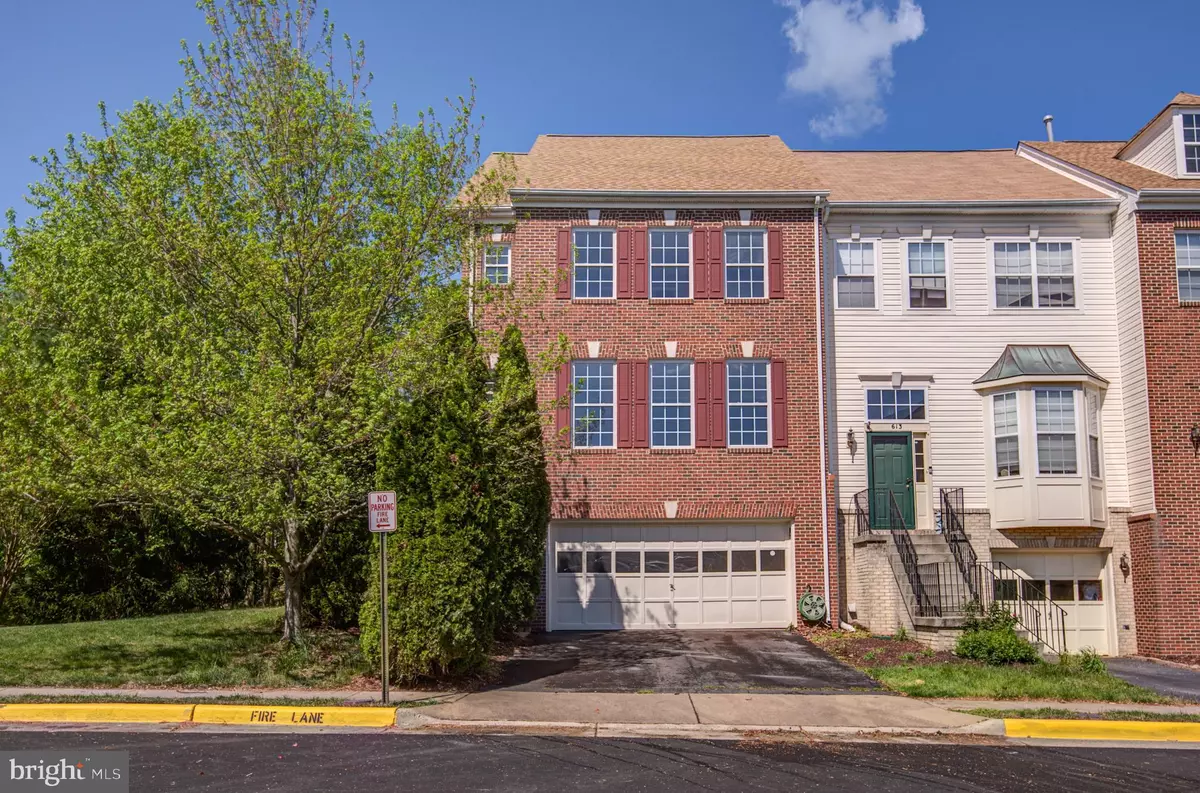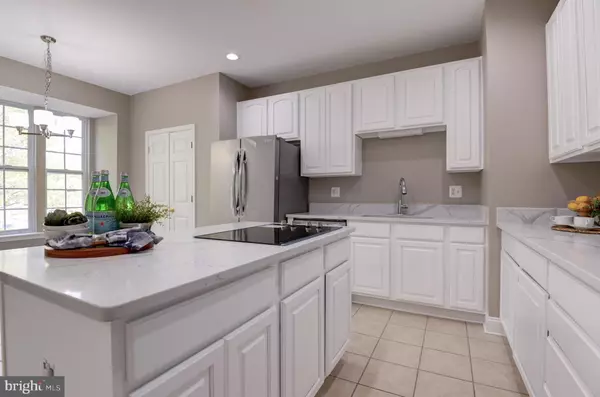$663,000
$640,000
3.6%For more information regarding the value of a property, please contact us for a free consultation.
3 Beds
4 Baths
2,548 SqFt
SOLD DATE : 05/17/2024
Key Details
Sold Price $663,000
Property Type Townhouse
Sub Type End of Row/Townhouse
Listing Status Sold
Purchase Type For Sale
Square Footage 2,548 sqft
Price per Sqft $260
Subdivision Tavistock Farms
MLS Listing ID VALO2068130
Sold Date 05/17/24
Style Other
Bedrooms 3
Full Baths 2
Half Baths 2
HOA Fees $114/mo
HOA Y/N Y
Abv Grd Liv Area 2,548
Originating Board BRIGHT
Year Built 2001
Annual Tax Amount $5,866
Tax Year 2023
Lot Size 3,485 Sqft
Acres 0.08
Property Description
Welcome to this charming end-unit brick front townhome located in the sought-after Tavistock community! This beautifully updated home boasts new carpeting, freshly painted interiors, and brand-new kitchen appliances complemented by stunning quartz countertops.
The property features a new roof installed April 15, 2024 with a 30 year warranty, ensuring peace of mind for years to come. Enjoy outdoor living on your private deck and patio, and take advantage of the convenience of a spacious 2-car garage.
Situated in an ideal location, this home offers easy access to Route 7, the toll road, the bustling outlet mall, and the scenic W&OD trail. Don't miss out on this fantastic opportunity to own a move-in ready home in a prime location!
Location
State VA
County Loudoun
Zoning LB:PRN
Rooms
Basement Fully Finished, Walkout Level
Interior
Interior Features Breakfast Area, Carpet, Dining Area, Kitchen - Eat-In, Kitchen - Gourmet, Pantry, Combination Dining/Living
Hot Water Natural Gas
Heating Central
Cooling Central A/C
Fireplaces Number 2
Fireplaces Type Brick, Mantel(s)
Equipment Cooktop, Dishwasher, Disposal, Dryer, Exhaust Fan, Oven - Double, Washer, Refrigerator
Fireplace Y
Appliance Cooktop, Dishwasher, Disposal, Dryer, Exhaust Fan, Oven - Double, Washer, Refrigerator
Heat Source Natural Gas
Laundry Dryer In Unit, Lower Floor, Washer In Unit
Exterior
Exterior Feature Deck(s), Patio(s)
Parking Features Garage - Front Entry
Garage Spaces 2.0
Amenities Available Common Grounds, Jog/Walk Path, Picnic Area, Pool - Outdoor, Tennis Courts, Tot Lots/Playground
Water Access N
Accessibility None
Porch Deck(s), Patio(s)
Attached Garage 2
Total Parking Spaces 2
Garage Y
Building
Story 3
Foundation Concrete Perimeter
Sewer Public Sewer
Water Public
Architectural Style Other
Level or Stories 3
Additional Building Above Grade, Below Grade
New Construction N
Schools
Elementary Schools Cool Spring
Middle Schools Harper Park
High Schools Heritage
School District Loudoun County Public Schools
Others
Pets Allowed N
HOA Fee Include Common Area Maintenance,Pool(s),Snow Removal,Trash
Senior Community No
Tax ID 190275603000
Ownership Fee Simple
SqFt Source Assessor
Security Features Smoke Detector
Special Listing Condition Standard
Read Less Info
Want to know what your home might be worth? Contact us for a FREE valuation!

Our team is ready to help you sell your home for the highest possible price ASAP

Bought with Harry Bowen • Long & Foster Real Estate, Inc.
"My job is to find and attract mastery-based agents to the office, protect the culture, and make sure everyone is happy! "
tyronetoneytherealtor@gmail.com
4221 Forbes Blvd, Suite 240, Lanham, MD, 20706, United States






