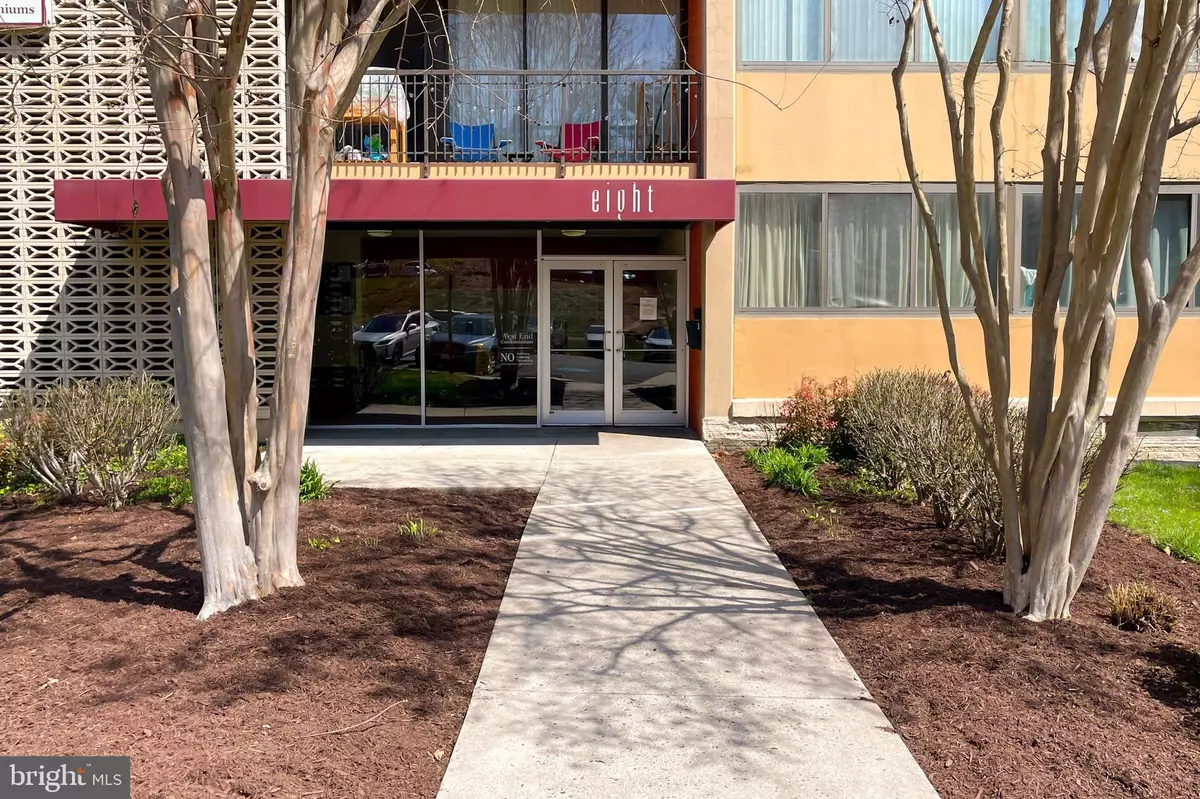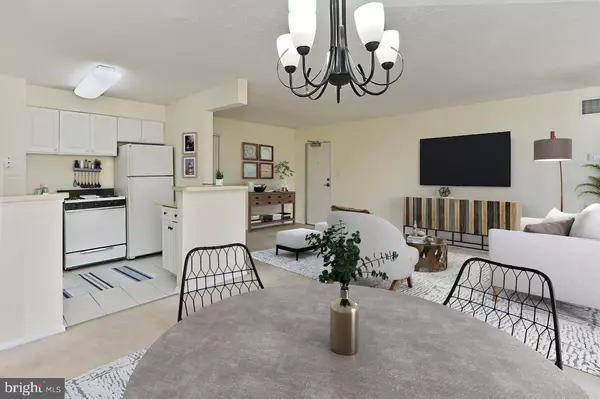$299,000
$299,000
For more information regarding the value of a property, please contact us for a free consultation.
3 Beds
2 Baths
1,227 SqFt
SOLD DATE : 05/17/2024
Key Details
Sold Price $299,000
Property Type Condo
Sub Type Condo/Co-op
Listing Status Sold
Purchase Type For Sale
Square Footage 1,227 sqft
Price per Sqft $243
Subdivision Twenty-One
MLS Listing ID VAAX2032462
Sold Date 05/17/24
Style Mid-Century Modern
Bedrooms 3
Full Baths 2
Condo Fees $821/mo
HOA Y/N N
Abv Grd Liv Area 1,227
Originating Board BRIGHT
Year Built 1963
Annual Tax Amount $2,823
Tax Year 2023
Property Description
Great opportunity! Rare, bright 3 BR condo with open floor plan in a community across Duke Street from the 52-acre WestEnd development of residential, retail, entertainment and the new Alexandria Hospital site! Several thousand new jobs coming to this site, 2000+ in healthcare alone. Should be beneficial to nearby property owners once completed!
Large living/dining area with exposed brick wall, 7x3 walk in closet, and a dramatic 22 foot long "wall of windows" and glass doors leading to a very private patio. What a great space for entertaining!
Other features include a breakfast bar, a primary bedroom with en suite and walk in closet, and a nearby laundry room with multiple washer and dryers.
2 parking passes and 1 visitor pass are provided.
2-3 blocks to multiple buses or take community SHUTTLE TO THE VAN DORN METRO! Close to shopping, restaurants and I-395 and Duke Street. Incredible community amenities, including pool, dog park, tennis, volleyball, fitness center, patio with multiple gas grills, and media, game and club rooms. There is also a day care center located in the community (not included in condo fee).
Secure building access with fob. Building call box to open front door with a smartphone. Amazon Lockers in lobby.
If you have questions about the community, the on-site management office is at 16 South Van Dorn, which is right across from 4 S. Van Dorn.
Pet policy: up to 2 pets may be kept in a unit, breed and size limitations.
Location
State VA
County Alexandria City
Zoning RCX
Rooms
Other Rooms Living Room, Dining Room, Primary Bedroom, Bedroom 2, Bedroom 3, Kitchen, Bathroom 2, Primary Bathroom
Main Level Bedrooms 3
Interior
Interior Features Floor Plan - Open, Carpet, Combination Dining/Living, Elevator, Entry Level Bedroom, Tub Shower, Stall Shower, Walk-in Closet(s), Window Treatments
Hot Water Natural Gas
Heating Central
Cooling Central A/C
Equipment Oven/Range - Gas, Refrigerator, Dishwasher, Disposal
Fireplace N
Appliance Oven/Range - Gas, Refrigerator, Dishwasher, Disposal
Heat Source Natural Gas
Laundry Common
Exterior
Garage Spaces 2.0
Amenities Available Club House, Elevator, Laundry Facilities, Tot Lots/Playground, Common Grounds, Community Center, Fitness Center, Volleyball Courts, Tennis Courts, Dog Park, Pool - Outdoor, Game Room
Water Access N
View Trees/Woods, Street
Accessibility Elevator
Total Parking Spaces 2
Garage N
Building
Story 1
Unit Features Mid-Rise 5 - 8 Floors
Sewer Public Sewer
Water Public
Architectural Style Mid-Century Modern
Level or Stories 1
Additional Building Above Grade, Below Grade
New Construction N
Schools
Elementary Schools Patrick Henry
Middle Schools Francis C Hammond
High Schools T.C. Williams
School District Alexandria City Public Schools
Others
Pets Allowed Y
HOA Fee Include Ext Bldg Maint,Gas,Lawn Maintenance,Management,Insurance,Snow Removal,Trash,Water,Common Area Maintenance,Pool(s),Reserve Funds,Road Maintenance,Sewer
Senior Community No
Tax ID 50721960
Ownership Condominium
Security Features Main Entrance Lock
Acceptable Financing Cash, Conventional, VA
Listing Terms Cash, Conventional, VA
Financing Cash,Conventional,VA
Special Listing Condition Standard
Pets Allowed Number Limit, Size/Weight Restriction, Breed Restrictions
Read Less Info
Want to know what your home might be worth? Contact us for a FREE valuation!

Our team is ready to help you sell your home for the highest possible price ASAP

Bought with Alireza Daneshzadeh • Samson Properties

"My job is to find and attract mastery-based agents to the office, protect the culture, and make sure everyone is happy! "
tyronetoneytherealtor@gmail.com
4221 Forbes Blvd, Suite 240, Lanham, MD, 20706, United States






