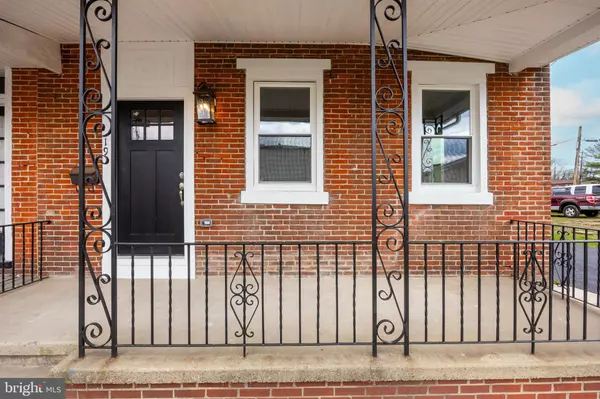$325,000
$319,000
1.9%For more information regarding the value of a property, please contact us for a free consultation.
3 Beds
3 Baths
1,874 SqFt
SOLD DATE : 05/17/2024
Key Details
Sold Price $325,000
Property Type Single Family Home
Sub Type Twin/Semi-Detached
Listing Status Sold
Purchase Type For Sale
Square Footage 1,874 sqft
Price per Sqft $173
Subdivision None Available
MLS Listing ID NJBL2063108
Sold Date 05/17/24
Style Colonial
Bedrooms 3
Full Baths 2
Half Baths 1
HOA Y/N N
Abv Grd Liv Area 1,874
Originating Board BRIGHT
Year Built 1910
Annual Tax Amount $4,859
Tax Year 2023
Lot Size 3,232 Sqft
Acres 0.07
Lot Dimensions 42.00 x 77.00
Property Description
CLASSY COLONIAL!! Beautifully renovated 3 bedroom, 2.5 bath home in the heart of Mount Holly. Large, open, airy and bright downstairs offers formal living room + open formal dining room. New hardwood floors run throughout the entire downstairs. New kitchen features: raised panel white cabinetry w/soft close drawers, quartz countertops, undermount sink, peninsula island/breakfast bar, pendant lights, recessed lighting, BRAND NEW Stainless Steel Appliances, decorative tile backsplash. All 3 bedrooms are generous in size, featuring new carpeting + either ceiling fans or recessed lighting - Primary Bedroom is a true ensuite with FULL adjoining bathroom and walk-in closet. Spa like main bathroom is roomy with new tub & decorative tile tub surround, ceramic tile floors, new toilet, new vanity, recessed lighting. Bonus Sunroom! Convenient main floor laundry. GET READY FOR ALL THE NEW: NEW Roof, NEW Vinyl Siding, NEW Windows, NEW HVAC, NEW Hot Water Heater, NEW Plumbing, NEW Electrical!! 2 car asphalt driveway. Fenced in backyard overlooking the creek w /new sod and cute paver patio. This one will not disappoint! SEE IT TODAY BEFORE IT IS GONE!
Location
State NJ
County Burlington
Area Mount Holly Twp (20323)
Zoning B1
Rooms
Basement Unfinished
Interior
Interior Features Carpet, Ceiling Fan(s), Combination Dining/Living, Combination Kitchen/Dining, Dining Area, Floor Plan - Open, Kitchen - Gourmet, Primary Bath(s), Recessed Lighting, Tub Shower, Upgraded Countertops, Walk-in Closet(s), Wood Floors
Hot Water Natural Gas
Heating Forced Air
Cooling Central A/C, Ceiling Fan(s)
Flooring Carpet, Ceramic Tile, Wood
Equipment Built-In Microwave, Dishwasher, Disposal, Dryer, Oven/Range - Gas, Refrigerator, Stainless Steel Appliances, Stove, Washer
Fireplace N
Window Features Replacement
Appliance Built-In Microwave, Dishwasher, Disposal, Dryer, Oven/Range - Gas, Refrigerator, Stainless Steel Appliances, Stove, Washer
Heat Source Natural Gas
Laundry Main Floor
Exterior
Garage Spaces 2.0
Fence Chain Link, Vinyl
Water Access N
View Creek/Stream
Accessibility None
Total Parking Spaces 2
Garage N
Building
Lot Description Rear Yard
Story 2
Foundation Other
Sewer Public Sewer
Water Public
Architectural Style Colonial
Level or Stories 2
Additional Building Above Grade, Below Grade
New Construction N
Schools
Elementary Schools Gertrude Folwell E.S.
Middle Schools F.W. Holbein M.S.
High Schools Rancocas Valley Reg. H.S.
School District Rancocas Valley Regional Schools
Others
Senior Community No
Tax ID 23-00044-00003
Ownership Fee Simple
SqFt Source Assessor
Acceptable Financing Cash, Conventional, FHA, VA
Listing Terms Cash, Conventional, FHA, VA
Financing Cash,Conventional,FHA,VA
Special Listing Condition Standard
Read Less Info
Want to know what your home might be worth? Contact us for a FREE valuation!

Our team is ready to help you sell your home for the highest possible price ASAP

Bought with Alex Neff • BHHS Fox & Roach -Yardley/Newtown
"My job is to find and attract mastery-based agents to the office, protect the culture, and make sure everyone is happy! "
tyronetoneytherealtor@gmail.com
4221 Forbes Blvd, Suite 240, Lanham, MD, 20706, United States






