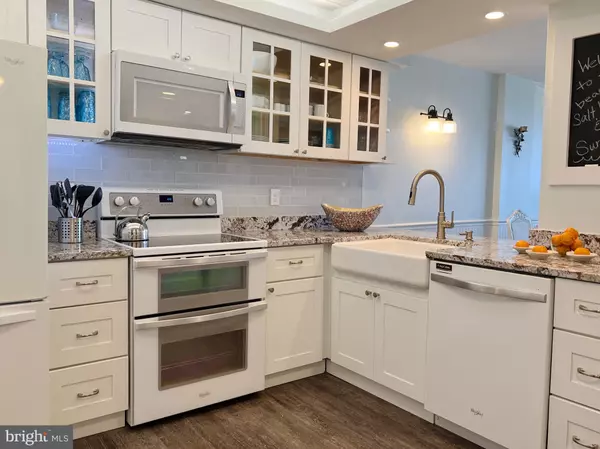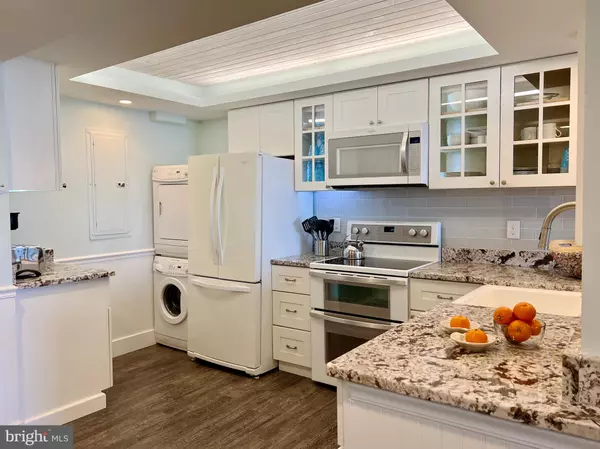$1,000,000
$1,000,000
For more information regarding the value of a property, please contact us for a free consultation.
2 Beds
2 Baths
1,097 SqFt
SOLD DATE : 05/17/2024
Key Details
Sold Price $1,000,000
Property Type Condo
Sub Type Condo/Co-op
Listing Status Sold
Purchase Type For Sale
Square Footage 1,097 sqft
Price per Sqft $911
Subdivision Sea Colony East
MLS Listing ID DESU2059984
Sold Date 05/17/24
Style Unit/Flat
Bedrooms 2
Full Baths 2
Condo Fees $2,940/qua
HOA Fees $241/qua
HOA Y/N Y
Abv Grd Liv Area 1,097
Originating Board BRIGHT
Year Built 1977
Annual Tax Amount $1,094
Tax Year 2023
Lot Dimensions 0.00 x 0.00
Property Description
Beautifully updated, tastefully decorated, with a successful rental track record! This two bedroom, two bathroom oceanfront delight is in pristine condition and has no land lease. The kitchen with open ocean front views, features white cabinetry, dazzling granite countertops, custom glass tiled backsplash, white Whirlpool appliances and a lighted, planked, recessed ceiling. This home was fully renovated in 2016 and has been outfitted in Beach Chic using colors of Sea, Sand and Sky. The heat pump was updated in 2018. As an investment-this home consistently generates between $72K-$103K in rental income. Being sold fully furnished and ready to rent and be enjoyed throughout the summer with family and friends. Chesapeake House has easy access to Sea Colony's private guarded beach, 5 outdoor heated pools and an indoor pool, whirlpool and sauna and fitness facility. This location is in close proximity to town, restaurants, shopping, and Bethany’s boardwalk. You will also have full access to Sea Colony West amenities including updated Fitness Center with indoor lap pool, outdoor pools , indoor basketball courts, fitness facilities and classes. If Tennis is your game-you are covered...The USTA Middle States Premier Provider facility offers a comprehensive range of programs. This is a Resort Retreat like no other.
Location
State DE
County Sussex
Area Baltimore Hundred (31001)
Zoning AR-1
Rooms
Main Level Bedrooms 2
Interior
Interior Features Window Treatments, Combination Dining/Living, Floor Plan - Open, Primary Bedroom - Ocean Front, Stall Shower, Upgraded Countertops, Wainscotting, Recessed Lighting, Walk-in Closet(s)
Hot Water Electric
Heating Heat Pump - Electric BackUp
Cooling Central A/C
Flooring Luxury Vinyl Plank
Equipment Dishwasher, Disposal, Microwave, Oven/Range - Electric, Refrigerator, Washer/Dryer Stacked, Water Heater
Furnishings Yes
Fireplace N
Window Features Sliding
Appliance Dishwasher, Disposal, Microwave, Oven/Range - Electric, Refrigerator, Washer/Dryer Stacked, Water Heater
Heat Source Electric
Laundry Washer In Unit, Dryer In Unit
Exterior
Exterior Feature Balcony
Garage Covered Parking
Garage Spaces 1.0
Parking On Site 1
Amenities Available Basketball Courts, Beach, Cable, Elevator, Fitness Center, Gated Community, Reserved/Assigned Parking, Tot Lots/Playground, Swimming Pool, Pool - Outdoor, Security, Tennis - Indoor, Tennis Courts, Exercise Room, Hot tub, Pool - Indoor, Recreational Center, Sauna, Transportation Service
Waterfront Y
Waterfront Description Sandy Beach
Water Access Y
View Ocean
Roof Type Metal
Accessibility None
Porch Balcony
Road Frontage Private
Parking Type Parking Garage, Parking Lot
Total Parking Spaces 1
Garage Y
Building
Story 1
Unit Features Hi-Rise 9+ Floors
Foundation Pillar/Post/Pier
Sewer Public Sewer
Water Public
Architectural Style Unit/Flat
Level or Stories 1
Additional Building Above Grade, Below Grade
Structure Type Dry Wall,Tray Ceilings,Wood Ceilings
New Construction N
Schools
School District Indian River
Others
Pets Allowed Y
HOA Fee Include Cable TV,Common Area Maintenance,Ext Bldg Maint,High Speed Internet,Insurance,Management,Pest Control,Pool(s),Recreation Facility,Reserve Funds,Road Maintenance,Sauna,Security Gate,Trash
Senior Community No
Tax ID 134-17.00-56.02-805N
Ownership Fee Simple
SqFt Source Estimated
Security Features Security Gate
Acceptable Financing Cash, Conventional
Listing Terms Cash, Conventional
Financing Cash,Conventional
Special Listing Condition Standard
Pets Description Number Limit
Read Less Info
Want to know what your home might be worth? Contact us for a FREE valuation!

Our team is ready to help you sell your home for the highest possible price ASAP

Bought with LESLIE KOPP • Long & Foster Real Estate, Inc.

"My job is to find and attract mastery-based agents to the office, protect the culture, and make sure everyone is happy! "
tyronetoneytherealtor@gmail.com
4221 Forbes Blvd, Suite 240, Lanham, MD, 20706, United States






