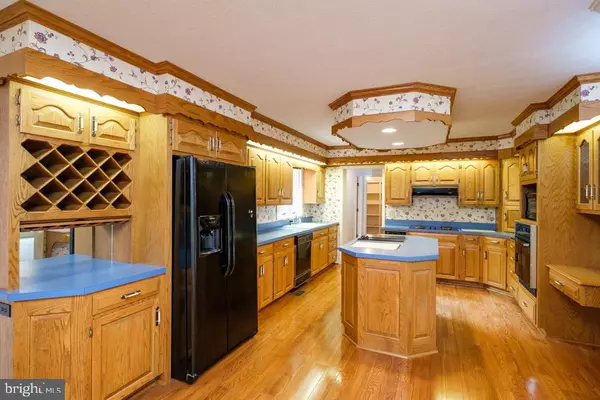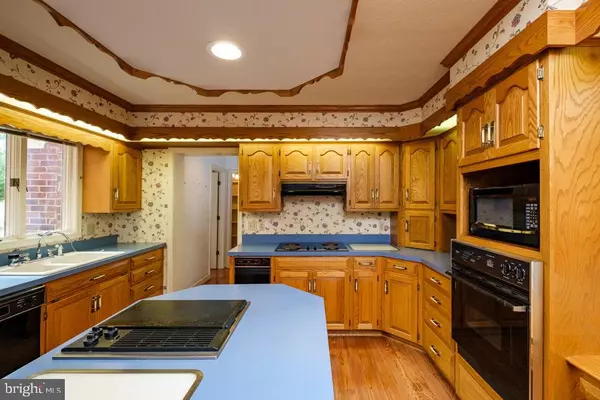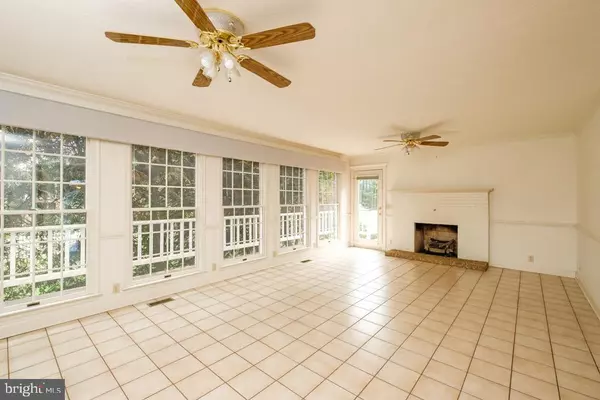$593,600
$625,000
5.0%For more information regarding the value of a property, please contact us for a free consultation.
4 Beds
6 Baths
5,477 SqFt
SOLD DATE : 05/17/2024
Key Details
Sold Price $593,600
Property Type Single Family Home
Sub Type Detached
Listing Status Sold
Purchase Type For Sale
Square Footage 5,477 sqft
Price per Sqft $108
Subdivision Belmont Estates
MLS Listing ID VARO2001148
Sold Date 05/17/24
Style Traditional
Bedrooms 4
Full Baths 3
Half Baths 3
HOA Y/N N
Abv Grd Liv Area 4,126
Originating Board BRIGHT
Year Built 1992
Annual Tax Amount $3,962
Tax Year 2022
Lot Size 0.430 Acres
Acres 0.43
Property Description
Elegant and spacious all-brick home just minutes outside the western edge of the city! Main level features stunning 2-story foyer with twin staircases and marble tile, 13x17 formal dining room and 13x17 living room (both with pocket doors off the foyer), 13x14 home office with built-ins, TWO half-baths, 14x23 sunroom with tile floor and gas fireplace, 12x26 eat-in kitchen with hardwood floors, center island, built-in desk and wine rack, 6x9 walk-in pantry with solid shelving. Upstairs you'll find a spacious owner's suite with 14x18 bedroom, 9x9 walk-in closet, wood-burning fireplace, large jetted tub, double vanity, skylight. There's also a second suite with 13x15 bedroom, and two additional large bedrooms (13x14 & 13x19) and a 3rd full bath with skylight. The walk-up attic has small finished and unfinished areas. Partly finished, full walk-out basement includes enormous rec room with wood stove and recessed wet bar, 16x17 poker/pool room, half bath, storage room with electric range (for canning), 14x31 workshop/utility room. Outside areas include 12x13 screened porch, small deck, 11x19 covered patio. Oversized double garage.
Location
State VA
County Rockingham
Zoning R3
Rooms
Basement Interior Access, Heated, Walkout Level, Windows
Interior
Interior Features Additional Stairway, Attic, Built-Ins, Double/Dual Staircase, Family Room Off Kitchen, Formal/Separate Dining Room, Kitchen - Eat-In, Intercom, Kitchen - Island, Pantry, Stove - Wood, Wet/Dry Bar, WhirlPool/HotTub
Hot Water Electric
Heating Heat Pump(s)
Cooling Central A/C
Flooring Ceramic Tile, Hardwood, Marble, Vinyl
Fireplaces Number 2
Fireplaces Type Gas/Propane, Wood
Equipment Dishwasher, Disposal, Microwave, Refrigerator, Trash Compactor, Oven - Wall
Furnishings No
Fireplace Y
Appliance Dishwasher, Disposal, Microwave, Refrigerator, Trash Compactor, Oven - Wall
Heat Source Electric
Laundry Hookup, Upper Floor
Exterior
Parking Features Garage - Side Entry, Inside Access, Oversized
Garage Spaces 4.0
Water Access N
Roof Type Composite,Shingle
Accessibility None
Attached Garage 2
Total Parking Spaces 4
Garage Y
Building
Story 3
Foundation Block
Sewer Public Sewer
Water Public
Architectural Style Traditional
Level or Stories 3
Additional Building Above Grade, Below Grade
New Construction N
Schools
Elementary Schools Mountain View
Middle Schools Wilbur S. Pence
High Schools Turner Ashby
School District Rockingham County Public Schools
Others
Senior Community No
Tax ID 107B2 -1- L 70
Ownership Fee Simple
SqFt Source Estimated
Horse Property N
Special Listing Condition Standard
Read Less Info
Want to know what your home might be worth? Contact us for a FREE valuation!

Our team is ready to help you sell your home for the highest possible price ASAP

Bought with Mattias Clymer • Funkhouser Real Estate Group
"My job is to find and attract mastery-based agents to the office, protect the culture, and make sure everyone is happy! "
tyronetoneytherealtor@gmail.com
4221 Forbes Blvd, Suite 240, Lanham, MD, 20706, United States






