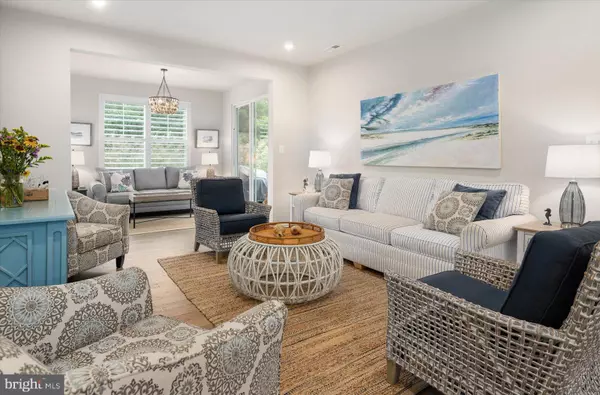$790,000
$839,900
5.9%For more information regarding the value of a property, please contact us for a free consultation.
5 Beds
5 Baths
2,750 SqFt
SOLD DATE : 05/20/2024
Key Details
Sold Price $790,000
Property Type Single Family Home
Sub Type Twin/Semi-Detached
Listing Status Sold
Purchase Type For Sale
Square Footage 2,750 sqft
Price per Sqft $287
Subdivision Harbor'S Edge At Bayside
MLS Listing ID DESU2048504
Sold Date 05/20/24
Style Coastal,Contemporary
Bedrooms 5
Full Baths 4
Half Baths 1
HOA Fees $325/mo
HOA Y/N Y
Abv Grd Liv Area 2,750
Originating Board BRIGHT
Year Built 2022
Annual Tax Amount $1,503
Tax Year 2023
Lot Dimensions 0.00 x 0.00
Property Description
Step inside this gorgeous twin home in Harbor's Edge of Bayside and feel the coastal style from the entrance way flowing to the open floor design for entertaining guests. The main level is where you will find living the room, including the morning room with tons of natural light, the owners suite with lovely bathroom including walk in closet & linen closet. The gourmet fully equipped kitchen with extra large island, is situated in the heart of the home including stainless appliances, brand new fridge, pantry, kitchen table, custom backsplash, lighted cabinets and tons of counter space. Laundry room includes washer/dryer and closets for extra storage. The designer furnishings that convey with the home were hand selected by the owner with care and style that you will notice it in each room. The second level includes 4 guest bedrooms with 3 full bathrooms, large loft entertainment area for guest and cute game room for the kiddos. Outdoor living includes a paver patio, deck on second level, 2 car garage with storage, including bikes and toys. This home is turn key & fully equipped with rental income potential of $4000 per week in peak season. All this located in the award-winning community of Bayside which includes indoor and multiple outdoor pools, exercise rooms, walking paths, Freeman Stage. The Jack Nicklaus Signature Golf Course features stunning holes along the Assawoman Bay coastline and winds through magnificent pine forests. And exceptional golf is just the beginning! Premier waterfront resort club features Luxurious Pools & Splash Zone, Tennis & Fitness Complex, Pier, Beach, Kayaks, Year-Round Activities, Bayside Institute Life Enrichment Classes, 38 Degrees waterfront restaurant, state of the art clubhouse and more. Enjoy the Bayside Life style !
Location
State DE
County Sussex
Area Baltimore Hundred (31001)
Zoning MR
Rooms
Main Level Bedrooms 1
Interior
Hot Water Electric
Cooling Central A/C, Ceiling Fan(s)
Flooring Hardwood, Carpet, Ceramic Tile
Equipment Built-In Microwave, Cooktop, Dishwasher, Disposal, Dryer, Icemaker, Oven - Double, Refrigerator, Stainless Steel Appliances, Washer, Water Heater
Furnishings Yes
Fireplace N
Appliance Built-In Microwave, Cooktop, Dishwasher, Disposal, Dryer, Icemaker, Oven - Double, Refrigerator, Stainless Steel Appliances, Washer, Water Heater
Heat Source Propane - Metered
Laundry Dryer In Unit, Has Laundry, Main Floor, Washer In Unit
Exterior
Exterior Feature Balcony, Patio(s), Porch(es)
Parking Features Garage - Front Entry, Garage Door Opener, Inside Access
Garage Spaces 2.0
Amenities Available Bike Trail, Club House, Common Grounds, Exercise Room, Fencing, Fitness Center, Game Room, Golf Club, Golf Course, Golf Course Membership Available, Jog/Walk Path, Pool - Outdoor, Putting Green, Swimming Pool, Tot Lots/Playground, Water/Lake Privileges
Water Access N
Roof Type Shingle,Architectural Shingle
Accessibility None
Porch Balcony, Patio(s), Porch(es)
Attached Garage 2
Total Parking Spaces 2
Garage Y
Building
Lot Description Backs to Trees
Story 2
Foundation Slab
Sewer Public Sewer
Water Public
Architectural Style Coastal, Contemporary
Level or Stories 2
Additional Building Above Grade, Below Grade
Structure Type Dry Wall,9'+ Ceilings,Tray Ceilings
New Construction N
Schools
School District Indian River
Others
Pets Allowed Y
Senior Community No
Tax ID 533-19.00-1966.00
Ownership Fee Simple
SqFt Source Assessor
Horse Property N
Special Listing Condition Standard
Pets Allowed Cats OK, Dogs OK
Read Less Info
Want to know what your home might be worth? Contact us for a FREE valuation!

Our team is ready to help you sell your home for the highest possible price ASAP

Bought with Megan Foley • Coastal Life Realty Group LLC
"My job is to find and attract mastery-based agents to the office, protect the culture, and make sure everyone is happy! "
tyronetoneytherealtor@gmail.com
4221 Forbes Blvd, Suite 240, Lanham, MD, 20706, United States






