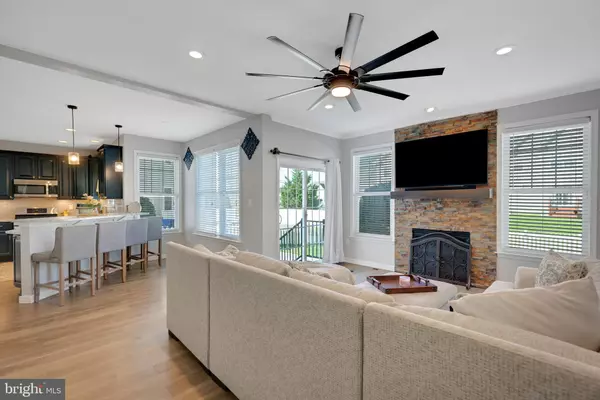$605,000
$599,990
0.8%For more information regarding the value of a property, please contact us for a free consultation.
4 Beds
5 Baths
3,739 SqFt
SOLD DATE : 05/22/2024
Key Details
Sold Price $605,000
Property Type Single Family Home
Sub Type Detached
Listing Status Sold
Purchase Type For Sale
Square Footage 3,739 sqft
Price per Sqft $161
Subdivision St Charles Sheffield
MLS Listing ID MDCH2030848
Sold Date 05/22/24
Style Colonial
Bedrooms 4
Full Baths 4
Half Baths 1
HOA Fees $96/ann
HOA Y/N Y
Abv Grd Liv Area 2,604
Originating Board BRIGHT
Year Built 2005
Annual Tax Amount $4,940
Tax Year 2021
Lot Size 6,521 Sqft
Acres 0.15
Property Description
Welcome to your dream home at 11671 Heart River Ct, nestled in the serene and sought-after community of St Charles Sheffield in Waldorf, MD. This residence boasts picture-perfect curb appeal with the bay-window, brick porch and a timeless and classic elevation. Offering unparalleled comfort and sophistication you will love arriving home each day. Upon entering, you'll be greeted by the warmth of the home. There is a formal living room, a separate dining room and an expansive living area that features an open flow, an abundance of natural light, and a cozy customized fireplace, creating an inviting space for relaxation and entertainment. The gourmet kitchen is showcasing high-end stainless steel appliances, gorgeous upscale granite countertops, and ample cabinet space. From casual weeknight dinners to extravagant gatherings, this flow is sure to impress even the most discerning of tastes. Retreat to the spacious primary suite, with hardwood floors, a tray ceiling, and its complete with a luxurious remodeled en-suite spa bathroom and a jaw-dropping walk-in closet. The 2nd bedroom offers another en-suite. There are two additional well-appointed bedrooms with a buddy bath. As if this isn't enough space, the basement is fully finished too with a spacious rec area, a flex room, and the home's 4th full bathroom. Finally, step outside to discover your own private oasis, featuring a patio, a hot tub and a meticulously landscaped yard, perfect for outdoor gatherings and enjoying the beautiful weather. Whether you're hosting a barbecue or simply unwinding after a long day, this fully fenced backyard paradise offers endless possibilities. Heat was replaced in 2021. Roof was replaced in 2022.
When you live here, you will enjoy easy access to a wealth of shopping, dining, and entertainment options, as well as top-rated schools and major commuter routes with quick access to Northern VA, DC, Andrews JB, Bolling, Belvoir, JBAB and other nearby bases. With its impeccable craftsmanship, luxurious amenities, and prime location, 11671 Heart River Ct is more than just a house– it's a home. Schedule your private showing today and make this stunning property your new place of residence.
Owners have a VA Loan that is assumable to other veterans.
Location
State MD
County Charles
Zoning PUD
Rooms
Basement Rear Entrance, Full, Fully Finished
Interior
Interior Features Dining Area
Hot Water Natural Gas
Heating Heat Pump(s)
Cooling Central A/C
Flooring Ceramic Tile, Hardwood
Fireplaces Number 1
Fireplaces Type Fireplace - Glass Doors, Gas/Propane, Heatilator
Equipment Built-In Microwave, Dishwasher, Disposal, Dryer, Energy Efficient Appliances, ENERGY STAR Clothes Washer, ENERGY STAR Dishwasher, ENERGY STAR Refrigerator, Exhaust Fan, Oven/Range - Gas, Stainless Steel Appliances, Dryer - Electric, Oven - Self Cleaning
Fireplace Y
Appliance Built-In Microwave, Dishwasher, Disposal, Dryer, Energy Efficient Appliances, ENERGY STAR Clothes Washer, ENERGY STAR Dishwasher, ENERGY STAR Refrigerator, Exhaust Fan, Oven/Range - Gas, Stainless Steel Appliances, Dryer - Electric, Oven - Self Cleaning
Heat Source Natural Gas
Laundry Has Laundry, Upper Floor
Exterior
Exterior Feature Patio(s)
Parking Features Garage - Front Entry
Garage Spaces 2.0
Fence Fully
Utilities Available Natural Gas Available
Amenities Available Basketball Courts, Community Center, Jog/Walk Path, Pool - Outdoor, Swimming Pool
Water Access N
View Garden/Lawn
Accessibility None
Porch Patio(s)
Attached Garage 2
Total Parking Spaces 2
Garage Y
Building
Lot Description Front Yard, Landscaping, Level, No Thru Street, Open, Rear Yard
Story 3
Foundation Block
Sewer Public Sewer
Water Public
Architectural Style Colonial
Level or Stories 3
Additional Building Above Grade, Below Grade
New Construction N
Schools
School District Charles County Public Schools
Others
Pets Allowed Y
HOA Fee Include Pool(s),Recreation Facility,Road Maintenance,Snow Removal,Trash
Senior Community No
Tax ID 0906309054
Ownership Fee Simple
SqFt Source Assessor
Acceptable Financing Cash, Conventional, FHA, VA, Assumption
Listing Terms Cash, Conventional, FHA, VA, Assumption
Financing Cash,Conventional,FHA,VA,Assumption
Special Listing Condition Standard
Pets Allowed No Pet Restrictions
Read Less Info
Want to know what your home might be worth? Contact us for a FREE valuation!

Our team is ready to help you sell your home for the highest possible price ASAP

Bought with Ronald Lenz • Century 21 Redwood Realty
"My job is to find and attract mastery-based agents to the office, protect the culture, and make sure everyone is happy! "
tyronetoneytherealtor@gmail.com
4221 Forbes Blvd, Suite 240, Lanham, MD, 20706, United States






