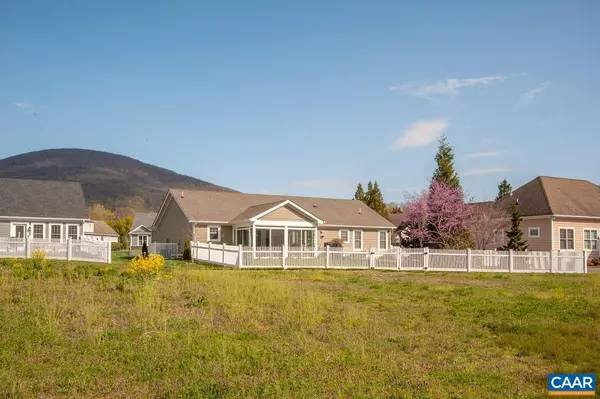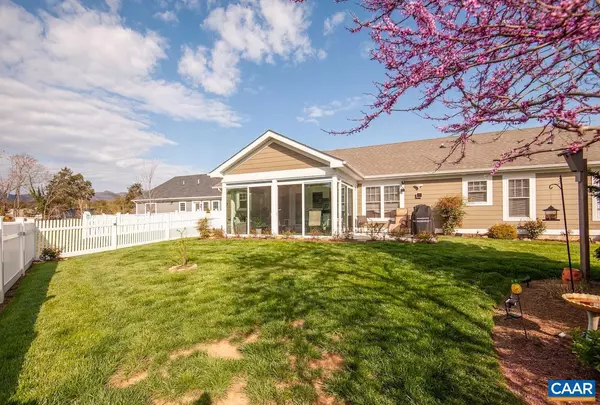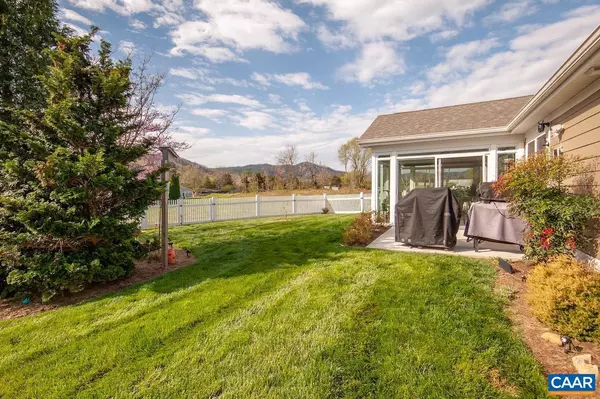$539,900
$539,900
For more information regarding the value of a property, please contact us for a free consultation.
3 Beds
2 Baths
1,693 SqFt
SOLD DATE : 05/24/2024
Key Details
Sold Price $539,900
Property Type Single Family Home
Sub Type Detached
Listing Status Sold
Purchase Type For Sale
Square Footage 1,693 sqft
Price per Sqft $318
Subdivision Unknown
MLS Listing ID 651568
Sold Date 05/24/24
Style Contemporary,Ranch/Rambler
Bedrooms 3
Full Baths 2
HOA Fees $133/qua
HOA Y/N Y
Abv Grd Liv Area 1,693
Originating Board CAAR
Year Built 2022
Annual Tax Amount $2,342
Tax Year 2024
Lot Size 8,712 Sqft
Acres 0.2
Property Description
Rare opportunity to own a nearly-new home that is just 2 years old! Better than new because all of the finishing touches have been made to include a lush green lawn, landscaping with lighting, fenced back yard, and new sunporch. Ideal one level living (stepless entry) to comfortably age in place and to also be able to pick up and go; work less and play more since the home has many low maintenance features (Hardieplank siding with warranty) AND the yard is maintained by the community. Many extras: Vaulted ceilings, bright and open flow greatroom/kitchen/dining for easy entertaining, beautiful kitchen (wood cabinetry, breakfast bar, and granite countertops), primary suite (with walk-in closet and private bath with tiled shower), sunroom with mountain, pasture and backyard views (perfect for bird watching!), patio, front porch, two car garage with Tesla charger, paved drive, nearly level yard (borders Wintergreen open space in back for a more spacious feel), and fiberoptic internet. Short stroll to golf/clubhouse, farmers market, and Nellysford town hub with banking, doctor/dentist, grocery, and dining. Only minutes to Nelson 151 wine and brew trail and Wintergreen mountain for outdoor recreation; about 30 minutes to Charlottesville,Granite Counter,Wood Cabinets,Fireplace in Great Room
Location
State VA
County Nelson
Zoning RPC
Rooms
Other Rooms Kitchen, Foyer, Sun/Florida Room, Great Room, Laundry, Full Bath, Additional Bedroom
Main Level Bedrooms 3
Interior
Interior Features Walk-in Closet(s), Kitchen - Island, Pantry, Recessed Lighting, Entry Level Bedroom, Primary Bath(s)
Heating Heat Pump(s)
Cooling Central A/C, Heat Pump(s)
Fireplaces Type Fireplace - Glass Doors
Equipment Dryer, Washer, Dishwasher, Disposal, Oven/Range - Electric, Microwave, Refrigerator, ENERGY STAR Clothes Washer, Energy Efficient Appliances, ENERGY STAR Dishwasher, ENERGY STAR Refrigerator
Fireplace N
Window Features Double Hung,Insulated,Screens
Appliance Dryer, Washer, Dishwasher, Disposal, Oven/Range - Electric, Microwave, Refrigerator, ENERGY STAR Clothes Washer, Energy Efficient Appliances, ENERGY STAR Dishwasher, ENERGY STAR Refrigerator
Heat Source None
Exterior
Parking Features Other, Garage - Front Entry, Oversized
Fence Other, Picket, Vinyl, Partially
Amenities Available Tot Lots/Playground, Security, Tennis Courts, Club House, Exercise Room, Golf Club, Lake, Picnic Area, Swimming Pool, Volleyball Courts, Jog/Walk Path
View Mountain, Pasture, Other
Roof Type Composite
Accessibility Kitchen Mod, Other, Wheelchair Mod
Road Frontage Private
Garage Y
Building
Lot Description Landscaping, Open, Sloping
Story 1
Foundation Slab
Sewer Public Sewer
Water Public
Architectural Style Contemporary, Ranch/Rambler
Level or Stories 1
Additional Building Above Grade, Below Grade
Structure Type Vaulted Ceilings,Cathedral Ceilings
New Construction N
Schools
Elementary Schools Rockfish
Middle Schools Nelson
High Schools Nelson
School District Nelson County Public Schools
Others
HOA Fee Include Insurance,Pool(s),Management,Reserve Funds,Road Maintenance,Snow Removal,Lawn Maintenance
Senior Community No
Ownership Other
Security Features Security System,Carbon Monoxide Detector(s),Smoke Detector
Special Listing Condition Standard
Read Less Info
Want to know what your home might be worth? Contact us for a FREE valuation!

Our team is ready to help you sell your home for the highest possible price ASAP

Bought with CHASTITY MORGAN • MOUNTAIN AREA NEST REALTY
"My job is to find and attract mastery-based agents to the office, protect the culture, and make sure everyone is happy! "
tyronetoneytherealtor@gmail.com
4221 Forbes Blvd, Suite 240, Lanham, MD, 20706, United States






