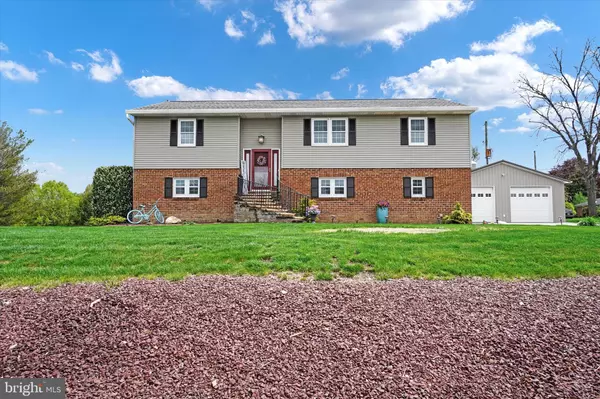$450,000
$450,000
For more information regarding the value of a property, please contact us for a free consultation.
4 Beds
2 Baths
1,848 SqFt
SOLD DATE : 05/24/2024
Key Details
Sold Price $450,000
Property Type Single Family Home
Sub Type Detached
Listing Status Sold
Purchase Type For Sale
Square Footage 1,848 sqft
Price per Sqft $243
Subdivision Spangler Meadows
MLS Listing ID PAYK2059918
Sold Date 05/24/24
Style Bi-level
Bedrooms 4
Full Baths 2
HOA Y/N N
Abv Grd Liv Area 1,398
Originating Board BRIGHT
Year Built 1987
Annual Tax Amount $6,191
Tax Year 2023
Lot Size 1.268 Acres
Acres 1.27
Property Description
This one-owner property is stunning and certainly shows pride of ownership. Main level offers hardwood flooring thru-out with 3 BR's and 2 baths - lower level can be used for a BR or FR with door leading to patio.
LR offers vaulted ceiling, Upgraded kitchen offers a Keener Kitchen with soft close drawers and pull out shelves, granite CT's, SS appliances, Convention stove with down draft, Primary bath has ceramic heated flooring, custom tile shower, granite double bowl sink, heat lamp, front load washer and dryer. Oversized two car garage . Not only is the home ready to move-in - this property offers a 30x40 detached garage with upgraded metal roof, insulated garage doors, ceiling fans, separate electric panel, commercial Air compressor, garage is insulated. Over an acre for summer entertaining with a 27x12 deck with retractable awning. HVAC replaced in 2021, replacement windows 2021, Roof 2019 30 year shingle, whole house generator, outdoor camera, security system - all interior opening cased, 4 1/2" baseboards - Beautifully landscaped - Not one detail missed on this home - 1 mile to I83.
Location
State PA
County York
Area York Twp (15254)
Zoning RESIDENTIAL
Rooms
Other Rooms Living Room, Dining Room, Bedroom 2, Bedroom 3, Bedroom 4, Kitchen, Bedroom 1, Bathroom 1, Bathroom 2
Basement Daylight, Full
Main Level Bedrooms 3
Interior
Interior Features Ceiling Fan(s), Crown Moldings, Floor Plan - Open, Kitchen - Gourmet, Pantry, Recessed Lighting, Stall Shower, Tub Shower, Upgraded Countertops, Window Treatments, Wood Floors, Dining Area, Primary Bath(s)
Hot Water Natural Gas
Heating Forced Air
Cooling Central A/C
Flooring Hardwood, Heated, Tile/Brick
Equipment Built-In Microwave, Cooktop - Down Draft, Dryer - Front Loading, Icemaker, Refrigerator, Six Burner Stove, Stainless Steel Appliances, Washer - Front Loading, Water Heater, Dishwasher, Disposal, Humidifier
Fireplace N
Window Features Double Hung,Insulated,Replacement,Screens
Appliance Built-In Microwave, Cooktop - Down Draft, Dryer - Front Loading, Icemaker, Refrigerator, Six Burner Stove, Stainless Steel Appliances, Washer - Front Loading, Water Heater, Dishwasher, Disposal, Humidifier
Heat Source Natural Gas
Laundry Main Floor
Exterior
Exterior Feature Deck(s)
Garage Garage - Side Entry, Garage - Front Entry, Garage Door Opener, Oversized
Garage Spaces 12.0
Utilities Available Cable TV Available, Electric Available, Natural Gas Available, Phone Available, Sewer Available, Water Available
Waterfront N
Water Access N
Roof Type Architectural Shingle
Accessibility None
Porch Deck(s)
Parking Type Detached Garage, Driveway, Attached Garage
Attached Garage 2
Total Parking Spaces 12
Garage Y
Building
Lot Description Cleared, Front Yard, Landscaping, Level, Rear Yard, SideYard(s)
Story 2
Foundation Block
Sewer Public Sewer
Water Public
Architectural Style Bi-level
Level or Stories 2
Additional Building Above Grade, Below Grade
Structure Type Dry Wall,Vaulted Ceilings
New Construction N
Schools
School District Dallastown Area
Others
Pets Allowed Y
Senior Community No
Tax ID 54-000-HI-0009-SO-00000
Ownership Fee Simple
SqFt Source Estimated
Security Features Exterior Cameras,Security System,Smoke Detector
Acceptable Financing Cash, Conventional, FHA, VA
Horse Property N
Listing Terms Cash, Conventional, FHA, VA
Financing Cash,Conventional,FHA,VA
Special Listing Condition Standard
Pets Description No Pet Restrictions
Read Less Info
Want to know what your home might be worth? Contact us for a FREE valuation!

Our team is ready to help you sell your home for the highest possible price ASAP

Bought with Kristen Zeigler • Keller Williams Keystone Realty

"My job is to find and attract mastery-based agents to the office, protect the culture, and make sure everyone is happy! "
tyronetoneytherealtor@gmail.com
4221 Forbes Blvd, Suite 240, Lanham, MD, 20706, United States






