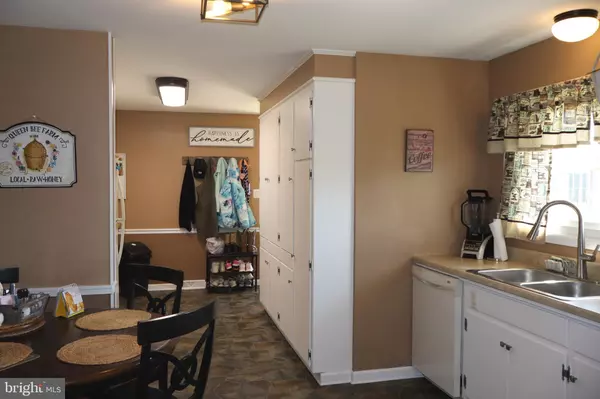$310,000
$320,000
3.1%For more information regarding the value of a property, please contact us for a free consultation.
3 Beds
2 Baths
1,932 SqFt
SOLD DATE : 05/24/2024
Key Details
Sold Price $310,000
Property Type Single Family Home
Sub Type Detached
Listing Status Sold
Purchase Type For Sale
Square Footage 1,932 sqft
Price per Sqft $160
Subdivision Holiday Acres
MLS Listing ID MDWA2020656
Sold Date 05/24/24
Style Ranch/Rambler
Bedrooms 3
Full Baths 2
HOA Y/N N
Abv Grd Liv Area 1,132
Originating Board BRIGHT
Year Built 1960
Annual Tax Amount $2,013
Tax Year 2023
Lot Size 10,890 Sqft
Acres 0.25
Property Description
MONEY Talks...Seller offering $5,000. Buyers closing cost credit with a Seller approved offer!!
This property was Just lowered & IS move in Ready!
Solid & Sturdy.... ALL Brick Rancher Style Home. Perfect for the 1st time HOME BUYER or Someone looking to Downsize.
Sweet Comfortably Accommodating with 3 Bedrooms and 2 Full Baths, this Home is a MUST to See.
Enjoy the Eat-in Kitchen with connecting Family Room that Shines with the Radiant Refinished Hardwood Floors and the Cozy Brick Woodburning Fireplace.
Enjoy the view from the Living room while you Admire the New Spacious Energy Efficient Windows.
Take a Relaxing Bath or Steam in the Shower with either of the Remodeled Full Baths.
Lower level offers a Large Game room area, Separate Utility or Storage area and the possibility of a 4th Bedroom.
Seller has upgraded the Heating Source Adding a New Furnace. The AC unit has been upgraded and All Electric was upgraded in 2017 too!
Fully Fenced-in Flat Lot Measuring at a .25 Acre. Large Useful Shed with New roof and Play Equipment that Stays!
Seller has Freshly Painted home and Carpets have been cleaned leaving Nothing for you to do but Move In!
Located in Sought after Smithsburg MD with NO City Taxes or HOA Fees.
Easy commute to I-70 East or West. Seller is offering 1-YHW
Location
State MD
County Washington
Zoning RR
Rooms
Other Rooms Living Room, Bedroom 2, Bedroom 3, Kitchen, Game Room, Bedroom 1, Utility Room, Bathroom 1, Bathroom 2, Bonus Room
Basement Connecting Stairway, Fully Finished, Heated, Interior Access, Shelving, Space For Rooms, Windows, Sump Pump
Main Level Bedrooms 3
Interior
Interior Features Breakfast Area, Built-Ins, Ceiling Fan(s), Combination Kitchen/Dining, Crown Moldings, Entry Level Bedroom, Family Room Off Kitchen, Floor Plan - Traditional, Kitchen - Table Space, Stall Shower, Tub Shower, Window Treatments, Wood Floors
Hot Water Electric
Heating Heat Pump(s), Other
Cooling Central A/C, Ceiling Fan(s)
Flooring Solid Hardwood, Carpet, Vinyl, Ceramic Tile
Fireplaces Number 1
Fireplaces Type Brick, Mantel(s), Wood
Equipment Built-In Microwave, Dishwasher, Dryer - Electric, Exhaust Fan, Oven/Range - Electric, Refrigerator
Fireplace Y
Window Features Bay/Bow,Insulated,Replacement,Screens
Appliance Built-In Microwave, Dishwasher, Dryer - Electric, Exhaust Fan, Oven/Range - Electric, Refrigerator
Heat Source Electric, Wood
Laundry Lower Floor
Exterior
Garage Spaces 3.0
Fence Fully, Rear
Utilities Available Cable TV, Electric Available
Water Access N
Roof Type Composite,Shingle
Accessibility None
Total Parking Spaces 3
Garage N
Building
Lot Description Cul-de-sac, Landscaping, No Thru Street, Open, Private, Rear Yard, SideYard(s), Front Yard
Story 2
Foundation Block
Sewer Private Septic Tank
Water Public
Architectural Style Ranch/Rambler
Level or Stories 2
Additional Building Above Grade, Below Grade
Structure Type Dry Wall,Plaster Walls
New Construction N
Schools
School District Washington County Public Schools
Others
Pets Allowed Y
Senior Community No
Tax ID 2207012209
Ownership Fee Simple
SqFt Source Assessor
Acceptable Financing USDA, VA, FHA, Conventional, Cash
Listing Terms USDA, VA, FHA, Conventional, Cash
Financing USDA,VA,FHA,Conventional,Cash
Special Listing Condition Standard
Pets Allowed No Pet Restrictions
Read Less Info
Want to know what your home might be worth? Contact us for a FREE valuation!

Our team is ready to help you sell your home for the highest possible price ASAP

Bought with Josephine Cicolini • Keller Williams Realty Partners
"My job is to find and attract mastery-based agents to the office, protect the culture, and make sure everyone is happy! "
tyronetoneytherealtor@gmail.com
4221 Forbes Blvd, Suite 240, Lanham, MD, 20706, United States






