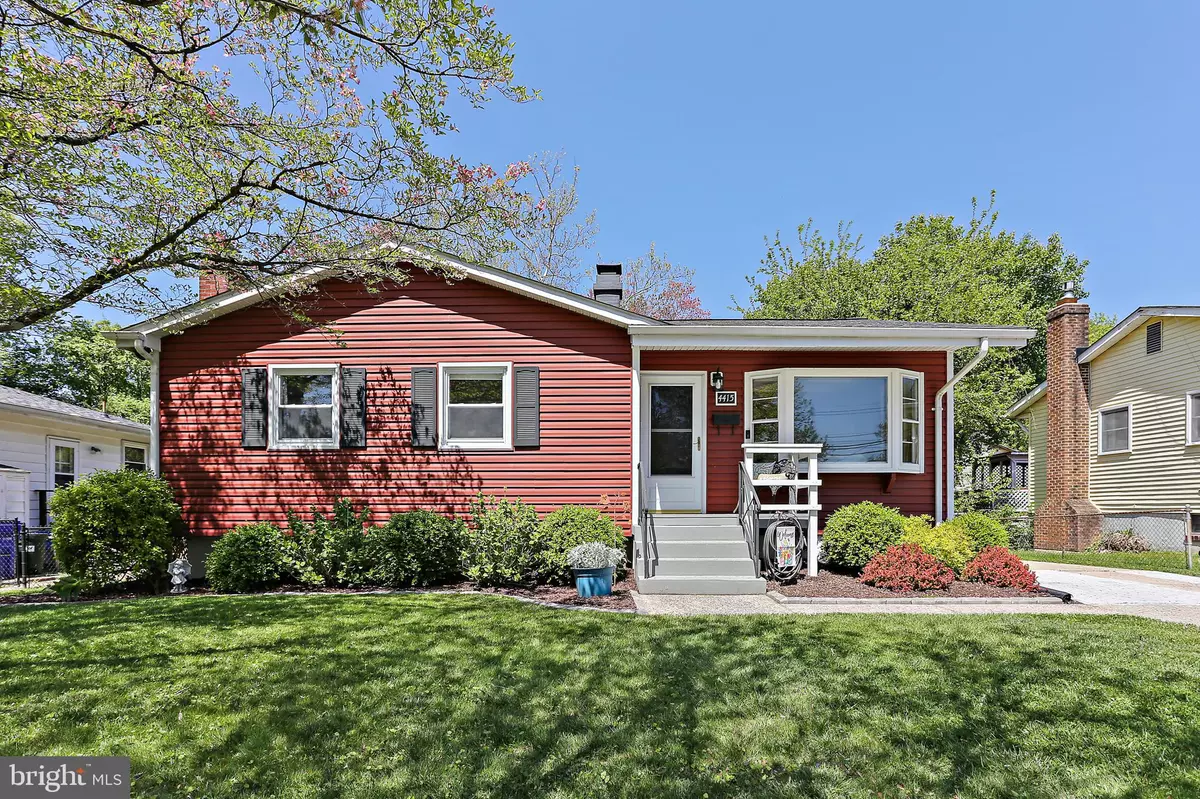$600,000
$549,000
9.3%For more information regarding the value of a property, please contact us for a free consultation.
4 Beds
2 Baths
2,150 SqFt
SOLD DATE : 05/24/2024
Key Details
Sold Price $600,000
Property Type Single Family Home
Sub Type Detached
Listing Status Sold
Purchase Type For Sale
Square Footage 2,150 sqft
Price per Sqft $279
Subdivision Wheaton Woods
MLS Listing ID MDMC2129118
Sold Date 05/24/24
Style Ranch/Rambler
Bedrooms 4
Full Baths 2
HOA Y/N N
Abv Grd Liv Area 1,075
Originating Board BRIGHT
Year Built 1959
Annual Tax Amount $6,596
Tax Year 2023
Lot Size 7,674 Sqft
Acres 0.18
Property Description
Come visit this immaculately cared for home in desirable Wheaton Woods. Updated kitchen with oversized deep kitchen sink, granite counters, upgraded cabinets and tiled kitchen backsplash. All stainless steel appliances in your spacious eat in kitchen. Additional counter space on refrigerator wall with glass cabinetry. Coffered ceilings and ample natural and recessed lighting in the family room. Custom paint in all three bedrooms, with recessed lighting and lighted ceiling fans. Custom cabinets in each closet as well. Hardwood throughout the main level. Updated full bathrooms on both levels. Lower level office and recreation area with upgraded carpets. Tiled sink/bar area in open recreation area as well leading to a covered walk up to the side yard. Oversized bedroom on lower level with an updated full bathroom. Additional storage and pantry area leading to the utility room with full size front loading washer and dryer. Rear oversized deck with custom Toja Grid shading system. Ample space for grills, table, and outdoor living. Custom large, tall storage unit in rear yard on a 15 x 13 pad. Recently installed fence, extended driveway for space for up to three vehicles or more. Playground set and above ground garden area also in the spacious rear yard. Smart home lighting throughout home, with Lutron Caseta dimmers/switches for all common area lights which can be tied into Google Home, Apple Homekit, and Amazon Alexa. Too many updates and upgrades to list and see! You will not regret touring this beautiful home.
Location
State MD
County Montgomery
Zoning R60
Rooms
Basement Fully Finished
Main Level Bedrooms 3
Interior
Interior Features Bar, Ceiling Fan(s), Combination Kitchen/Dining, Entry Level Bedroom, Floor Plan - Open, Recessed Lighting, Wood Floors
Hot Water Natural Gas
Heating Central
Cooling Central A/C, Ceiling Fan(s)
Flooring Hardwood
Fireplaces Number 1
Fireplaces Type Wood
Equipment ENERGY STAR Dishwasher, ENERGY STAR Refrigerator, Exhaust Fan, Icemaker, Microwave, Dishwasher, Disposal, Dryer, Oven/Range - Gas, Stainless Steel Appliances
Fireplace Y
Window Features Bay/Bow
Appliance ENERGY STAR Dishwasher, ENERGY STAR Refrigerator, Exhaust Fan, Icemaker, Microwave, Dishwasher, Disposal, Dryer, Oven/Range - Gas, Stainless Steel Appliances
Heat Source Natural Gas
Laundry Basement
Exterior
Water Access N
Roof Type Architectural Shingle
Accessibility None
Garage N
Building
Story 2
Foundation Other
Sewer Public Sewer
Water Public
Architectural Style Ranch/Rambler
Level or Stories 2
Additional Building Above Grade, Below Grade
New Construction N
Schools
School District Montgomery County Public Schools
Others
Senior Community No
Tax ID 161301270424
Ownership Fee Simple
SqFt Source Assessor
Special Listing Condition Standard
Read Less Info
Want to know what your home might be worth? Contact us for a FREE valuation!

Our team is ready to help you sell your home for the highest possible price ASAP

Bought with Meghan M Crowley • Long & Foster Real Estate, Inc.
"My job is to find and attract mastery-based agents to the office, protect the culture, and make sure everyone is happy! "
tyronetoneytherealtor@gmail.com
4221 Forbes Blvd, Suite 240, Lanham, MD, 20706, United States






