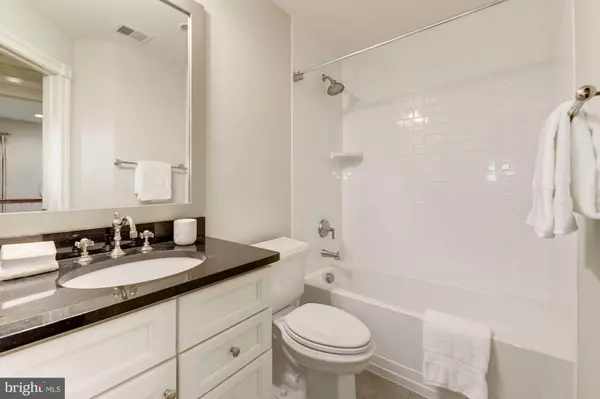$2,350,000
$2,395,000
1.9%For more information regarding the value of a property, please contact us for a free consultation.
4 Beds
5 Baths
4,014 SqFt
SOLD DATE : 05/24/2024
Key Details
Sold Price $2,350,000
Property Type Townhouse
Sub Type Interior Row/Townhouse
Listing Status Sold
Purchase Type For Sale
Square Footage 4,014 sqft
Price per Sqft $585
Subdivision Palisades
MLS Listing ID DCDC2131794
Sold Date 05/24/24
Style Traditional,Loft
Bedrooms 4
Full Baths 4
Half Baths 1
HOA Fees $436/mo
HOA Y/N Y
Abv Grd Liv Area 4,014
Originating Board BRIGHT
Year Built 2012
Annual Tax Amount $15,014
Tax Year 2022
Lot Size 2,043 Sqft
Acres 0.05
Property Description
This captivating four-story light filled townhouse is any buyers dream home. This bespoke home features custom finishes throughout including gleaming hardwood floors, polished nickel fixtures from Restoration Hardware, Elevator access to all floors and 10 -foot tall ceilings. Over 4000 sq. feet. of impeccable interior surrounded by landscaped front & back yards. Cozy fireplace in the Loft living room. Expansive chefs kitchen with oversized island/eating area, large windows that bring in vast amounts of sunlight, top of the line stainless steel built in Vikings appliances. Roof top terrace with gas fireplace and upgraded IPE hardwood flooring overlooking the Potomac river. Four well appointed bedrooms and 4.5 bathrooms with Master Suite that boasts two built in custom walk in closets, high ceilings and crown molding, detailed flooring & counter tops alongside double sinks, expansive master shower and tub. An abundance of built in closets in each bedroom. Family room with door that leads out to balcony/deck. Setup for security camera monitoring with alarm.com. Interior home communication system including speakers for music. 1 parking garage space equipped with the tesla charger and 1 reserved off parking space available. Roof fitted with solar system panels! Walking distance to Georgetown, Georgetown Day School, Hardy recreation center which includes playground, tennis and basketball facilities, nearby fine dining and other amenities.
Location
State DC
County Washington
Zoning RA-1
Rooms
Other Rooms Living Room, Dining Room, Primary Bedroom, Bedroom 2, Bedroom 3, Bedroom 4, Kitchen, Game Room, Family Room, Foyer, Breakfast Room, In-Law/auPair/Suite, Laundry, Loft
Interior
Interior Features Combination Kitchen/Living, Kitchen - Island, Kitchen - Table Space, Breakfast Area, Upgraded Countertops, Crown Moldings, Window Treatments, Elevator, Primary Bath(s), Wood Floors, Floor Plan - Open
Hot Water Natural Gas
Heating Central, Forced Air, Floor Furnace
Cooling Central A/C
Fireplaces Number 1
Fireplaces Type Gas/Propane, Fireplace - Glass Doors
Equipment ENERGY STAR Clothes Washer, ENERGY STAR Dishwasher, ENERGY STAR Refrigerator, Dryer, Cooktop, Exhaust Fan, Microwave, Oven - Wall, Range Hood
Fireplace Y
Window Features Casement
Appliance ENERGY STAR Clothes Washer, ENERGY STAR Dishwasher, ENERGY STAR Refrigerator, Dryer, Cooktop, Exhaust Fan, Microwave, Oven - Wall, Range Hood
Heat Source Natural Gas
Exterior
Garage Garage - Front Entry
Garage Spaces 1.0
Amenities Available Common Grounds
Waterfront N
Water Access N
Accessibility Elevator, 36\"+ wide Halls, 48\"+ Halls
Parking Type Off Street, On Street, Attached Garage
Attached Garage 1
Total Parking Spaces 1
Garage Y
Building
Story 4
Foundation Slab
Sewer Public Sewer
Water Public
Architectural Style Traditional, Loft
Level or Stories 4
Additional Building Above Grade
New Construction N
Schools
School District District Of Columbia Public Schools
Others
HOA Fee Include Lawn Care Front,Lawn Care Rear,Lawn Care Side,Lawn Maintenance,Management,Snow Removal,Trash
Senior Community No
Tax ID 1356//0948
Ownership Fee Simple
SqFt Source Assessor
Special Listing Condition Standard
Read Less Info
Want to know what your home might be worth? Contact us for a FREE valuation!

Our team is ready to help you sell your home for the highest possible price ASAP

Bought with Jane McDonnell • Long & Foster Real Estate, Inc.

"My job is to find and attract mastery-based agents to the office, protect the culture, and make sure everyone is happy! "
tyronetoneytherealtor@gmail.com
4221 Forbes Blvd, Suite 240, Lanham, MD, 20706, United States






