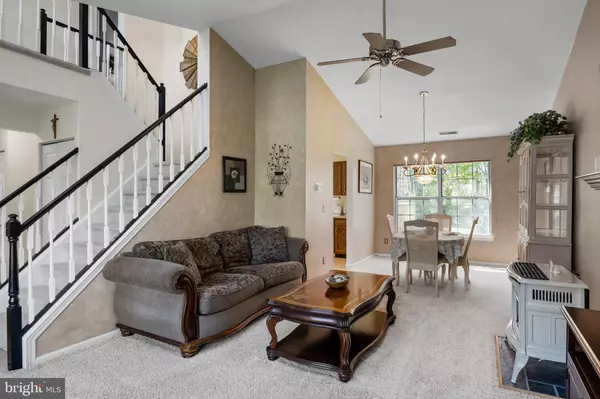$331,000
$315,000
5.1%For more information regarding the value of a property, please contact us for a free consultation.
4 Beds
3 Baths
1,939 SqFt
SOLD DATE : 05/29/2024
Key Details
Sold Price $331,000
Property Type Single Family Home
Sub Type Detached
Listing Status Sold
Purchase Type For Sale
Square Footage 1,939 sqft
Price per Sqft $170
Subdivision Whitemarsh
MLS Listing ID NJCB2017740
Sold Date 05/29/24
Style Contemporary
Bedrooms 4
Full Baths 2
Half Baths 1
HOA Y/N N
Abv Grd Liv Area 1,939
Originating Board BRIGHT
Year Built 1989
Annual Tax Amount $6,402
Tax Year 2023
Lot Size 1.240 Acres
Acres 1.24
Lot Dimensions 301 X 165
Property Description
Welcome to 4 Rosey Court! This 4 bedroom, 2.5 bath home is located in the Whitemarsh Estates community on a quiet cul-de-sac. When pulling in the paved driveway, you will find a beautiful yard with hardscaped beds and appealing landscaping. When entering the foyer area, you are greeted by cathedral ceilings welcoming you into the family room. With tons of natural light, the family room hosts skylights and a Vermont Castings Radiance Propane Gas Stove. A few steps away, the formal dining area is located off the kitchen area. The kitchen includes tile flooring, matching appliances, island space and an eat-in area. Another living area is located off the kitchen, with sliding door access to the large, tiered deck on the rear of the home. Down the hallway you will find a half bathroom and a laundry/utility area. The two-car garage is located off the laundry area and includes extra storage space. Up the stairs you will find 4 generously sized bedrooms. Three bedrooms feature double door closets, and all have easy access to a full-sized, updated bathroom with tub/shower. The large master bedroom features a large, walk-in closet and master bathroom, with double sinks and a shower. There's more... the roof is only 6 years old, and the home has public water and public sewer! Conveniently located just outside of town, this property also has the added benefit of being located in a quiet location. Backing to trees, the lot has a large, private, peaceful backyard... perfect for entertaining or enjoying the serenity of the forest on the oversized deck. This home has been lovingly cared for and maintained by its owner... you don't want to miss the opportunity to call this property HOME!
Location
State NJ
County Cumberland
Area Millville City (20610)
Zoning RESIDENTIAL
Rooms
Other Rooms Living Room, Dining Room, Bedroom 2, Bedroom 3, Bedroom 4, Kitchen, Family Room, Bedroom 1, Laundry, Bathroom 1, Bathroom 2
Interior
Interior Features Carpet, Ceiling Fan(s), Combination Dining/Living, Dining Area, Family Room Off Kitchen, Floor Plan - Traditional
Hot Water Natural Gas
Heating Forced Air
Cooling Central A/C
Fireplaces Number 1
Fireplaces Type Gas/Propane
Equipment Dishwasher, Disposal, Dryer, Microwave, Oven - Single, Refrigerator, Washer
Fireplace Y
Appliance Dishwasher, Disposal, Dryer, Microwave, Oven - Single, Refrigerator, Washer
Heat Source Natural Gas
Laundry Main Floor
Exterior
Exterior Feature Deck(s)
Garage Spaces 4.0
Water Access N
View Trees/Woods
Roof Type Shingle
Accessibility None
Porch Deck(s)
Total Parking Spaces 4
Garage N
Building
Lot Description Backs to Trees, Irregular, Partly Wooded, Private, Rear Yard
Story 2
Foundation Crawl Space
Sewer Public Sewer
Water Public
Architectural Style Contemporary
Level or Stories 2
Additional Building Above Grade, Below Grade
New Construction N
Schools
Elementary Schools Rieck Ave
School District Millville Board Of Education
Others
Senior Community No
Tax ID 10-00060 03-00011
Ownership Fee Simple
SqFt Source Estimated
Acceptable Financing Cash, Conventional, FHA, VA
Listing Terms Cash, Conventional, FHA, VA
Financing Cash,Conventional,FHA,VA
Special Listing Condition Standard
Read Less Info
Want to know what your home might be worth? Contact us for a FREE valuation!

Our team is ready to help you sell your home for the highest possible price ASAP

Bought with Jill Santandrea • Exit Realty Defined
"My job is to find and attract mastery-based agents to the office, protect the culture, and make sure everyone is happy! "
tyronetoneytherealtor@gmail.com
4221 Forbes Blvd, Suite 240, Lanham, MD, 20706, United States






