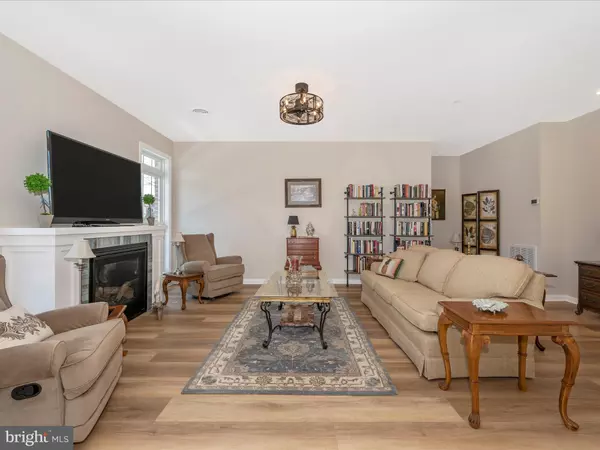$430,000
$450,000
4.4%For more information regarding the value of a property, please contact us for a free consultation.
2 Beds
2 Baths
1,785 SqFt
SOLD DATE : 05/29/2024
Key Details
Sold Price $430,000
Property Type Single Family Home
Sub Type Twin/Semi-Detached
Listing Status Sold
Purchase Type For Sale
Square Footage 1,785 sqft
Price per Sqft $240
Subdivision Greenwich Park
MLS Listing ID MDWA2020354
Sold Date 05/29/24
Style Ranch/Rambler
Bedrooms 2
Full Baths 2
HOA Fees $86/qua
HOA Y/N Y
Abv Grd Liv Area 1,785
Originating Board BRIGHT
Year Built 2023
Annual Tax Amount $5,556
Tax Year 2023
Lot Size 6,098 Sqft
Acres 0.14
Property Description
1786 Meridian Drive in Greenwich Park is a beautiful home featuring two bedrooms and 2 full bathrooms.
Opens to a foyer area with door to large storage area upstairs. Bedroom with french doors and closet/ plenty of light. Full bath with 5' walk in shower, quartz countertop at vanity.
Gourmet kitchen with pantry, quartz counter tops/undermount stainless sink with window above. Open floor plan with dining room with door out to patio, great room with gas fireplace with window on each side. Primary bedroom is spacious with a fabulous primary bathroom. Large soaking tub and 5' walk in shower/large walk-in closet. Beautiful porcelain tile floor and shower. Nice laundry room with storage. Two car garage with more storage/insulated garage doors/laundry tub. This home features covered full front porch. Greenwich Park has the lowest HOA fees that offers the most. Mowing, fertilizing, snow removal and WINDOWS WASHED ONCE A YEAR. ALL THIS FOR $258.00 PER QUARTER.
Location
State MD
County Washington
Zoning U
Rooms
Other Rooms Dining Room, Primary Bedroom, Bedroom 2, Kitchen, Foyer, Great Room, Laundry, Storage Room, Primary Bathroom
Main Level Bedrooms 2
Interior
Interior Features Built-Ins, Ceiling Fan(s), Combination Dining/Living, Floor Plan - Open, Kitchen - Gourmet, Kitchen - Island, Kitchen - Table Space, Pantry, Recessed Lighting, Soaking Tub, Sprinkler System, Stall Shower, Upgraded Countertops, Walk-in Closet(s), Window Treatments
Hot Water Electric
Heating Forced Air
Cooling Central A/C
Fireplaces Number 1
Fireplaces Type Fireplace - Glass Doors, Gas/Propane, Mantel(s)
Equipment Built-In Microwave, Dryer, Washer, Stove, Refrigerator, Dishwasher
Fireplace Y
Window Features Double Hung,Screens
Appliance Built-In Microwave, Dryer, Washer, Stove, Refrigerator, Dishwasher
Heat Source Natural Gas
Laundry Washer In Unit, Dryer In Unit
Exterior
Parking Features Additional Storage Area, Built In, Garage - Front Entry, Garage Door Opener, Inside Access, Oversized
Garage Spaces 4.0
Amenities Available Common Grounds, Picnic Area
Water Access N
Accessibility 2+ Access Exits, 48\"+ Halls, >84\" Garage Door, Doors - Lever Handle(s)
Attached Garage 2
Total Parking Spaces 4
Garage Y
Building
Story 1
Foundation Slab
Sewer Public Sewer
Water Public
Architectural Style Ranch/Rambler
Level or Stories 1
Additional Building Above Grade, Below Grade
New Construction N
Schools
School District Washington County Public Schools
Others
Pets Allowed Y
HOA Fee Include Common Area Maintenance,Lawn Maintenance,Snow Removal
Senior Community No
Tax ID 2217027913
Ownership Fee Simple
SqFt Source Assessor
Special Listing Condition Standard
Pets Allowed Breed Restrictions, Number Limit
Read Less Info
Want to know what your home might be worth? Contact us for a FREE valuation!

Our team is ready to help you sell your home for the highest possible price ASAP

Bought with Tricia M Churchey • Berkshire Hathaway HomeServices Homesale Realty
"My job is to find and attract mastery-based agents to the office, protect the culture, and make sure everyone is happy! "
tyronetoneytherealtor@gmail.com
4221 Forbes Blvd, Suite 240, Lanham, MD, 20706, United States






