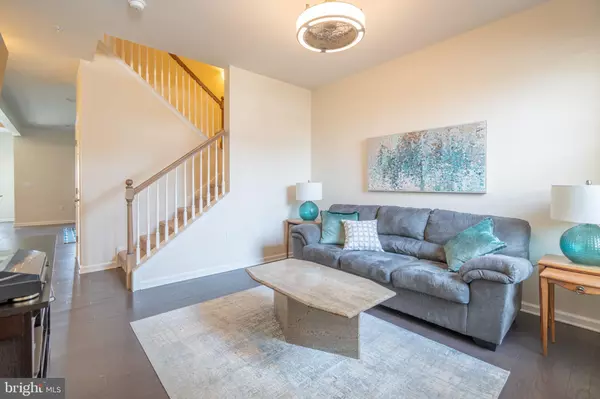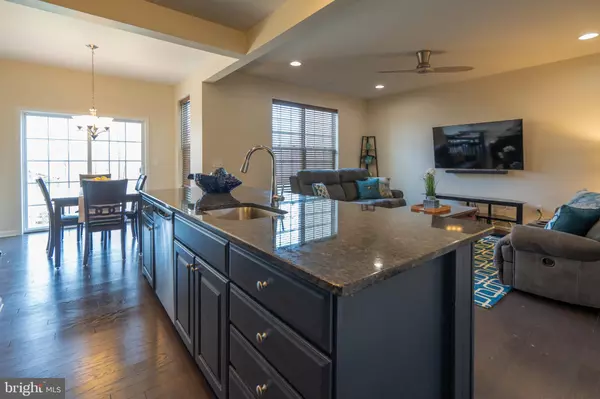$445,000
$415,000
7.2%For more information regarding the value of a property, please contact us for a free consultation.
3 Beds
3 Baths
1,827 SqFt
SOLD DATE : 05/30/2024
Key Details
Sold Price $445,000
Property Type Townhouse
Sub Type End of Row/Townhouse
Listing Status Sold
Purchase Type For Sale
Square Footage 1,827 sqft
Price per Sqft $243
Subdivision None Available
MLS Listing ID PALH2008102
Sold Date 05/30/24
Style Colonial
Bedrooms 3
Full Baths 2
Half Baths 1
HOA Fees $27/mo
HOA Y/N Y
Abv Grd Liv Area 1,827
Originating Board BRIGHT
Year Built 2021
Annual Tax Amount $4,639
Tax Year 2022
Lot Size 2,880 Sqft
Acres 0.07
Lot Dimensions 24.00 x 120.00
Property Sub-Type End of Row/Townhouse
Property Description
Just over 2 1/2 years old this Parkland Townhome offers many fine features and upgrades making it stand out among many others you will see. The versatile floor plan offers flex space as you enter and then step back into the heart of the home. The Kitchen features 42" upgraded cabinets, tile backsplash, exterior vented hood and an 8' island with breakfast bar. Stainless Steel Appliances, Relax in your great room or dining area and view your back yard and treeline behind the house. First floor is completed with a hall powder room. The master suite features a vaulted ceiling, bath with double sinks, tiled shower with bench and privacy commode, and large walk in closet. Two additional nice size bedrooms, hall bath with tub and laundry complete the second floor. First floor is engineered hardwood, stairs and second floor has wall to wall carpet. The basement is plumbed for a full bath and has an egress window installed. Lots of recessed lighting, Ceiling Fans, Gas heat, Central Air, Aprilaire Humidifier, Quick recovery 50 gallon gas water heater, 10x12 stamped concrete patio, and so much more. You will not want to miss this one!
Location
State PA
County Lehigh
Area South Whitehall Twp (12319)
Zoning R-10
Rooms
Other Rooms Living Room, Primary Bedroom, Bedroom 2, Bedroom 3, Kitchen, Family Room, Breakfast Room, Primary Bathroom, Full Bath, Half Bath
Basement Full
Interior
Interior Features Breakfast Area, Wood Floors, Kitchen - Island
Hot Water Natural Gas
Heating Forced Air
Cooling Central A/C
Flooring Ceramic Tile, Engineered Wood, Carpet
Equipment Dryer - Gas, Washer, Cooktop, Oven/Range - Gas, Refrigerator
Fireplace N
Appliance Dryer - Gas, Washer, Cooktop, Oven/Range - Gas, Refrigerator
Heat Source Natural Gas
Laundry Hookup, Upper Floor
Exterior
Parking Features Garage - Front Entry
Garage Spaces 2.0
Water Access N
Roof Type Asphalt
Accessibility 2+ Access Exits
Attached Garage 1
Total Parking Spaces 2
Garage Y
Building
Story 2
Foundation Concrete Perimeter
Sewer Public Sewer
Water Public
Architectural Style Colonial
Level or Stories 2
Additional Building Above Grade, Below Grade
New Construction N
Schools
Elementary Schools Kernsville
Middle Schools Orefield Ms
High Schools Parkland
School District Parkland
Others
Senior Community No
Tax ID 547609798139-00001
Ownership Fee Simple
SqFt Source Assessor
Acceptable Financing Cash, Conventional, FHA
Listing Terms Cash, Conventional, FHA
Financing Cash,Conventional,FHA
Special Listing Condition Standard
Read Less Info
Want to know what your home might be worth? Contact us for a FREE valuation!

Our team is ready to help you sell your home for the highest possible price ASAP

Bought with NON MEMBER • Non Subscribing Office
"My job is to find and attract mastery-based agents to the office, protect the culture, and make sure everyone is happy! "
tyronetoneytherealtor@gmail.com
4221 Forbes Blvd, Suite 240, Lanham, MD, 20706, United States






