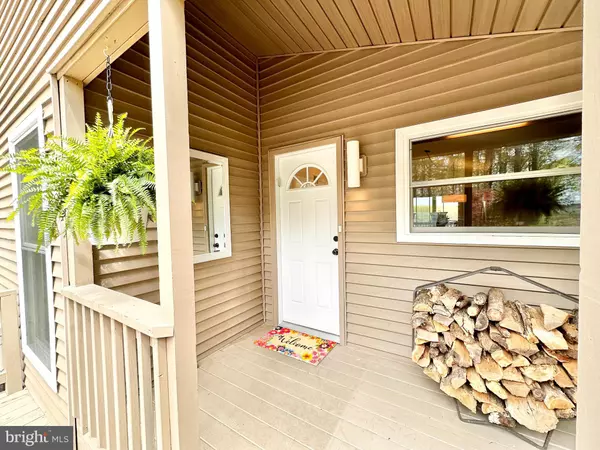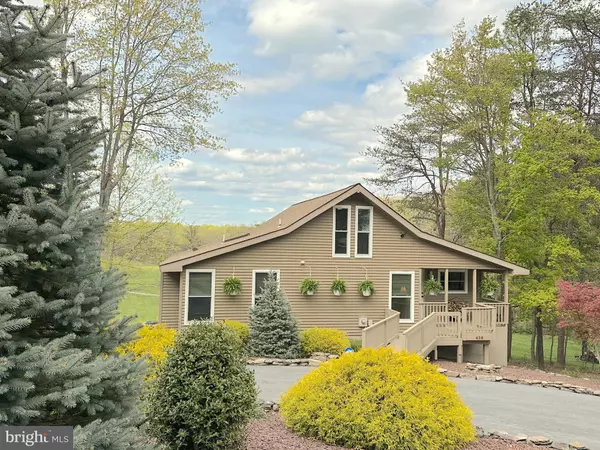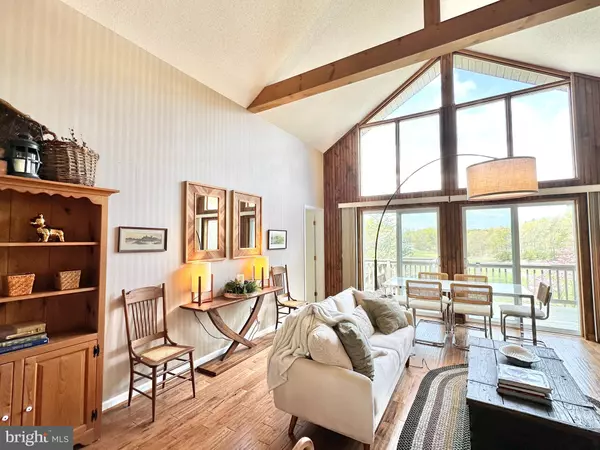$370,000
$379,900
2.6%For more information regarding the value of a property, please contact us for a free consultation.
3 Beds
2 Baths
1,604 SqFt
SOLD DATE : 05/30/2024
Key Details
Sold Price $370,000
Property Type Single Family Home
Sub Type Detached
Listing Status Sold
Purchase Type For Sale
Square Footage 1,604 sqft
Price per Sqft $230
Subdivision The Woods
MLS Listing ID WVBE2028732
Sold Date 05/30/24
Style A-Frame,Chalet,Mid-Century Modern
Bedrooms 3
Full Baths 2
HOA Fees $66/mo
HOA Y/N Y
Abv Grd Liv Area 1,604
Originating Board BRIGHT
Year Built 1988
Annual Tax Amount $1,331
Tax Year 2022
Lot Size 0.490 Acres
Acres 0.49
Property Description
This refined and classic, exceptionally well-maintained, mid-century modern home holds court -- overlooking the 3rd hole of the Stony Lick 18-hole golf course in the Woods of West Virginia! Not only is this house elegant and spacious - its practically perfect for hosting parties (inside and outside) to up your social game as well as your golf game!
You enter into a warm and gracious upgraded kitchen with solid wood cabinets, stainless steel appliances and granite countertops. Hunker down in the eat-in kitchen or open the sliding glass doors to the coveted screened-in porch. The great room is wonderfully large and open - and from the loft above the ceilings soar and the wall of windows melts into the flowering trees and the deep green of the course beyond.
A large, brick, wood-burning fireplace is at the center of the home, beneath massive exposed beams. The primary suite has its own set of sliding doors out to the deck, with a roomy, ensuite bath featuring a stall shower AND a massive soaking tub sitting under a skylight. There are two additional bedrooms that share a full bath, plus the loft that is perfect for a TV room, an office or an extra sleeping space. Laundry can be found snuggled into the closet of one of the additional bedrooms.
And outdoor space??? You betcha! The screened in porch connects to both the kitchen and the great room, providing an excellent flow for parties. You can really open the house up to the beauty of nature and experience the comfort indoors while still feeling the openness of the natural landscape. There is an extensive hardscape plus lush landscaping around the semi-circular, paved driveway.
There is an optional Class A Golf Membership available for $2650 annually plus $3150 initiation fee and includes access to all three pools, fitness center, tennis, pickleball and more.) This house is SO "creamy-beachy-golfy" cool at such a great price! I mean, who needs Hilton Head when you can have all this for a fraction of the price???!!! The Woods Grille is walking distance, as is the Mountain View Pool. The spa is a short drive away and open to the public.
Lifestyle: 10 minutes from a convenience store, local bar and restaurant. About 15 minutes from the post office, gas station, supermarket and a few other restaurants and shops. 25 minutes into Martinsburg or Berkeley Springs, but Martinsburg has all the shopping you need! Winchester VA and Hagerstown MD are about 50 minutes out and Baltimore and DC are both under two hours away.
A seller pre-inspection was completed and is available for review; including the list of all repairs and updates made. All HOA Docs available - just ask! Interior design and staging by HONEY HOUSE.
Location
State WV
County Berkeley
Zoning 101
Rooms
Other Rooms Primary Bedroom, Bedroom 2, Bedroom 3, Kitchen, Great Room, Loft, Bathroom 2, Primary Bathroom
Main Level Bedrooms 3
Interior
Interior Features Carpet, Entry Level Bedroom, Exposed Beams, Floor Plan - Open, Kitchen - Eat-In, Primary Bath(s), Skylight(s), WhirlPool/HotTub, Wood Floors, Ceiling Fan(s), Combination Dining/Living, Kitchen - Gourmet, Soaking Tub, Stall Shower, Tub Shower, Upgraded Countertops, Window Treatments
Hot Water Electric
Heating Heat Pump(s)
Cooling Central A/C
Flooring Carpet, Ceramic Tile, Hardwood
Fireplaces Number 1
Fireplaces Type Mantel(s), Wood, Brick
Equipment Built-In Microwave, Dishwasher, Disposal, Oven/Range - Electric, Cooktop, Stainless Steel Appliances, Refrigerator, Water Heater, Dryer - Electric, Icemaker, Washer/Dryer Stacked, Water Heater - High-Efficiency
Furnishings No
Fireplace Y
Window Features Skylights,Double Pane,Screens
Appliance Built-In Microwave, Dishwasher, Disposal, Oven/Range - Electric, Cooktop, Stainless Steel Appliances, Refrigerator, Water Heater, Dryer - Electric, Icemaker, Washer/Dryer Stacked, Water Heater - High-Efficiency
Heat Source Electric
Laundry Main Floor
Exterior
Exterior Feature Porch(es), Screened, Deck(s)
Garage Spaces 4.0
Utilities Available Cable TV Available
Water Access N
View Trees/Woods, Golf Course
Roof Type Asphalt,Architectural Shingle
Accessibility None
Porch Porch(es), Screened, Deck(s)
Road Frontage Private, Road Maintenance Agreement, HOA
Total Parking Spaces 4
Garage N
Building
Lot Description Trees/Wooded, Landscaping, Partly Wooded, Premium
Story 1.5
Foundation Block, Crawl Space
Sewer Public Sewer
Water Public
Architectural Style A-Frame, Chalet, Mid-Century Modern
Level or Stories 1.5
Additional Building Above Grade, Below Grade
Structure Type Cathedral Ceilings,Vaulted Ceilings
New Construction N
Schools
School District Berkeley County Schools
Others
HOA Fee Include Road Maintenance,Snow Removal,Trash,Management,Reserve Funds
Senior Community No
Tax ID 04 19C001800000000
Ownership Fee Simple
SqFt Source Assessor
Security Features Carbon Monoxide Detector(s),Smoke Detector
Acceptable Financing Cash, Conventional, FHA, USDA, VA
Horse Property N
Listing Terms Cash, Conventional, FHA, USDA, VA
Financing Cash,Conventional,FHA,USDA,VA
Special Listing Condition Standard
Read Less Info
Want to know what your home might be worth? Contact us for a FREE valuation!

Our team is ready to help you sell your home for the highest possible price ASAP

Bought with Kimberly J Teska • Coldwell Banker Premier
"My job is to find and attract mastery-based agents to the office, protect the culture, and make sure everyone is happy! "
tyronetoneytherealtor@gmail.com
4221 Forbes Blvd, Suite 240, Lanham, MD, 20706, United States






