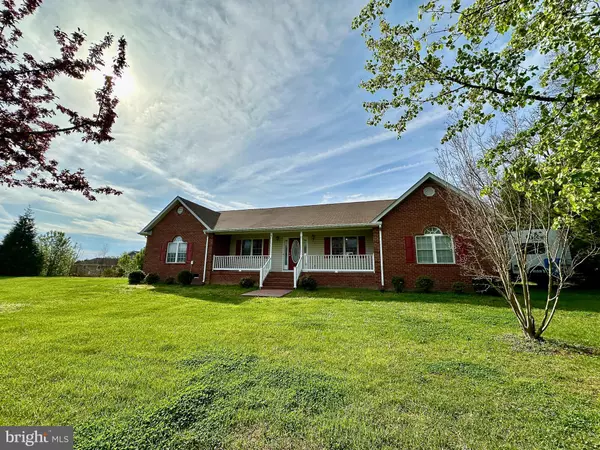$464,900
$464,900
For more information regarding the value of a property, please contact us for a free consultation.
3 Beds
2 Baths
2,074 SqFt
SOLD DATE : 05/30/2024
Key Details
Sold Price $464,900
Property Type Single Family Home
Sub Type Detached
Listing Status Sold
Purchase Type For Sale
Square Footage 2,074 sqft
Price per Sqft $224
Subdivision Belmont Shores
MLS Listing ID VASP2024138
Sold Date 05/30/24
Style Raised Ranch/Rambler,Ranch/Rambler
Bedrooms 3
Full Baths 2
HOA Fees $25/ann
HOA Y/N Y
Abv Grd Liv Area 2,074
Originating Board BRIGHT
Year Built 2003
Annual Tax Amount $2,410
Tax Year 2022
Lot Size 0.980 Acres
Acres 0.98
Property Description
This Gorgeous brick front home in Belmont Shores sits on a beautifully landscaped 1 acre corner lot overlooking the neighborhood with Public Side Lake Access! You will find main level living with an open concept split bedroom floor plan. The primary suite and newly renovated bathroom are on one side and 2 large bedrooms and bath on the other. As you pull in the driveway the curving stamped concrete walkway & patio will lead you to the maintenance free deck. When you walk inside through the New French Doors you will first notice the gleaming solid oak hardwood floors and the vaulted ceiling with center wood beam. This beautiful space is anchored by the corner thermostat controlled gas fireplace with stone surround! The kitchen is an absolute delight with granite counter tops and ample storage space, including an island! Wake up as you watch the sunrise with your morning coffee on the concrete covered front porch and wind down on your back deck with a cold drink as you watch the sunset! You will also love the oversized 2 car garage with a laundry sink and additional refrigerator. The huge workshop with electricity sits next to an additional stamped concrete patio that also has electric! There is a perfect spot to park your camper or trailer right next to the garage along an parking spot off the driveway! If you work from home, do not fear because this home offers Fiber Optic Internet! This home is a quick walk to the community boat ramp/dock and picnic area! The many recent upgrades include: HVAC 2021, Hot Water Heater 2022, , Insulated Garage doors 2022, Primary Bath renovation in 2023, Refrigerator 2023, Dishwasher 2022, Fireplace Thermostat 2021, French Doors 2022, Roof and Composite Deck less than 5 years old. The home owners did not replace the bedroom carpets yet, so they are offering a $3K decorator's allowance!
Location
State VA
County Spotsylvania
Zoning RR
Rooms
Main Level Bedrooms 3
Interior
Interior Features Floor Plan - Open, Wood Floors, Family Room Off Kitchen, Dining Area, Carpet, Ceiling Fan(s)
Hot Water Electric
Heating Heat Pump(s)
Cooling Heat Pump(s), Ceiling Fan(s), Central A/C
Flooring Wood, Carpet
Fireplaces Number 1
Fireplaces Type Corner, Gas/Propane
Equipment Stainless Steel Appliances, Refrigerator, Icemaker, Dishwasher, Microwave, Stove, Washer - Front Loading, Dryer - Front Loading
Fireplace Y
Appliance Stainless Steel Appliances, Refrigerator, Icemaker, Dishwasher, Microwave, Stove, Washer - Front Loading, Dryer - Front Loading
Heat Source Propane - Leased
Laundry Main Floor
Exterior
Exterior Feature Deck(s), Patio(s), Porch(es)
Parking Features Garage - Rear Entry
Garage Spaces 10.0
Amenities Available Boat Ramp, Boat Dock/Slip
Water Access Y
Water Access Desc Boat - Powered,Canoe/Kayak,Fishing Allowed,Private Access
Street Surface Paved
Accessibility None
Porch Deck(s), Patio(s), Porch(es)
Attached Garage 2
Total Parking Spaces 10
Garage Y
Building
Lot Description Landscaping
Story 1
Foundation Brick/Mortar, Crawl Space
Sewer On Site Septic
Water Well
Architectural Style Raised Ranch/Rambler, Ranch/Rambler
Level or Stories 1
Additional Building Above Grade, Below Grade
Structure Type Vaulted Ceilings,Beamed Ceilings
New Construction N
Schools
School District Spotsylvania County Public Schools
Others
HOA Fee Include Common Area Maintenance,Pier/Dock Maintenance
Senior Community No
Tax ID 67B1-61-
Ownership Fee Simple
SqFt Source Assessor
Special Listing Condition Standard
Read Less Info
Want to know what your home might be worth? Contact us for a FREE valuation!

Our team is ready to help you sell your home for the highest possible price ASAP

Bought with Nicholas Leigh • Town & Country Elite Realty, LLC.
"My job is to find and attract mastery-based agents to the office, protect the culture, and make sure everyone is happy! "
tyronetoneytherealtor@gmail.com
4221 Forbes Blvd, Suite 240, Lanham, MD, 20706, United States






