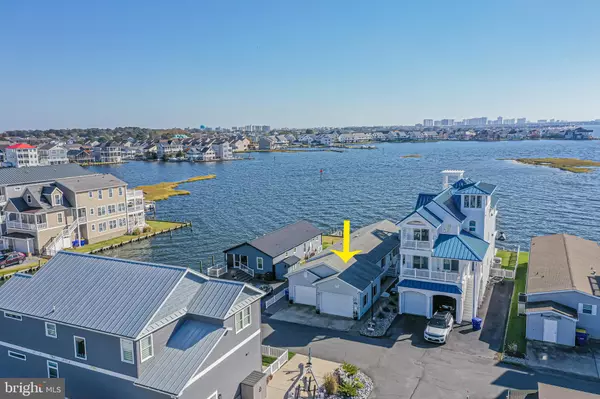$1,160,000
$1,329,000
12.7%For more information regarding the value of a property, please contact us for a free consultation.
3 Beds
2 Baths
1,584 SqFt
SOLD DATE : 05/30/2024
Key Details
Sold Price $1,160,000
Property Type Single Family Home
Sub Type Detached
Listing Status Sold
Purchase Type For Sale
Square Footage 1,584 sqft
Price per Sqft $732
Subdivision Cape Windsor
MLS Listing ID DESU2049092
Sold Date 05/30/24
Style Ranch/Rambler
Bedrooms 3
Full Baths 2
HOA Fees $131/ann
HOA Y/N Y
Abv Grd Liv Area 1,584
Originating Board BRIGHT
Year Built 1995
Annual Tax Amount $1,043
Tax Year 2023
Lot Size 4,792 Sqft
Acres 0.11
Lot Dimensions 40.00 x 120.00
Property Description
HUGE PRICE REDUCTION! LOCATION LOCATION LOCATION!!!
Million dollar view from your own deck! Rarely available DIRECT BAYVIEW home! Beautiful, move in ready 3 bedroom home with updated kitchen, bathrooms, and lighting. Florida room with gorgeous panoramic views of the water. Brand new pier for fishing and crabbing with an oversized 10,000 lb. boat lift and floating docks for all of your water toys. Stunning views of the OC skyline and waterfowl day and night. Enjoy the new gas fireplace for chilly nights
while taking in the spectacular view. This property is perfect for entertaining or just enjoying family
time. Enjoy fireworks weekly from your deck. Oversize 2 car garage. Walk to restaurants and local
amenities. Easy bike ride 1.5 miles to the beach. The wonderful community of Cape Windsor has a
swimming pool and playground and lots lots more! This home is a must see!
Come and fall in love!
Huge price reduction as sellers have found another home to purchase. CONTINGENT ON SELLERS
FINDING HOME OF CHOICE!
Don't miss out on this truly special value!
Location
State DE
County Sussex
Area Baltimore Hundred (31001)
Zoning AR-1
Rooms
Other Rooms Living Room, Dining Room, Bedroom 2, Bedroom 3, Kitchen, Family Room, Bedroom 1
Main Level Bedrooms 3
Interior
Interior Features Carpet, Ceiling Fan(s), Floor Plan - Open, Kitchen - Gourmet, Breakfast Area, Recessed Lighting, Upgraded Countertops, Attic
Hot Water Electric
Cooling Central A/C
Fireplaces Number 1
Equipment Built-In Microwave, Built-In Range, Dishwasher, Microwave, Oven/Range - Electric, Refrigerator, Stainless Steel Appliances, Washer, Washer/Dryer Stacked
Fireplace Y
Appliance Built-In Microwave, Built-In Range, Dishwasher, Microwave, Oven/Range - Electric, Refrigerator, Stainless Steel Appliances, Washer, Washer/Dryer Stacked
Heat Source Electric
Exterior
Exterior Feature Deck(s), Porch(es)
Parking Features Garage Door Opener, Garage - Front Entry, Garage - Rear Entry
Garage Spaces 2.0
Fence Partially
Amenities Available Boat Ramp, Common Grounds, Picnic Area, Pool - Outdoor, Tot Lots/Playground, Water/Lake Privileges
Waterfront Description Boat/Launch Ramp - Private,Private Dock Site
Water Access Y
Water Access Desc Canoe/Kayak,Fishing Allowed,Boat - Powered,Personal Watercraft (PWC),Public Access
View Bay, Panoramic, Water
Accessibility None
Porch Deck(s), Porch(es)
Attached Garage 2
Total Parking Spaces 2
Garage Y
Building
Lot Description Bulkheaded, Private, Cul-de-sac
Story 1
Foundation Concrete Perimeter
Sewer Public Sewer
Water Community
Architectural Style Ranch/Rambler
Level or Stories 1
Additional Building Above Grade, Below Grade
New Construction N
Schools
Middle Schools Selbyville
High Schools Indian Riv
School District Indian River
Others
Pets Allowed Y
HOA Fee Include Common Area Maintenance,Pool(s),Snow Removal,Trash,Water
Senior Community No
Tax ID 533-20.18-85.00
Ownership Fee Simple
SqFt Source Assessor
Acceptable Financing Cash, Conventional
Listing Terms Cash, Conventional
Financing Cash,Conventional
Special Listing Condition Standard
Pets Allowed Cats OK, Dogs OK
Read Less Info
Want to know what your home might be worth? Contact us for a FREE valuation!

Our team is ready to help you sell your home for the highest possible price ASAP

Bought with IRMA CURTIS • Coldwell Banker Realty
"My job is to find and attract mastery-based agents to the office, protect the culture, and make sure everyone is happy! "
tyronetoneytherealtor@gmail.com
4221 Forbes Blvd, Suite 240, Lanham, MD, 20706, United States






