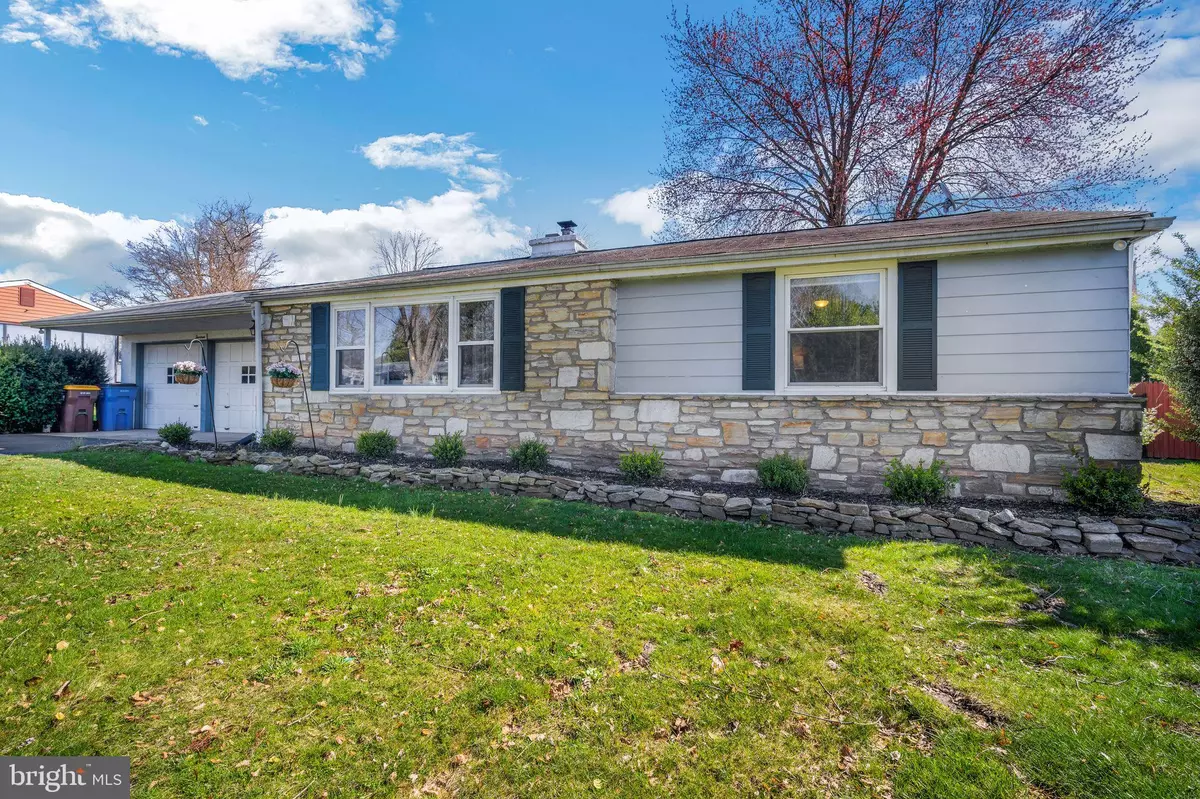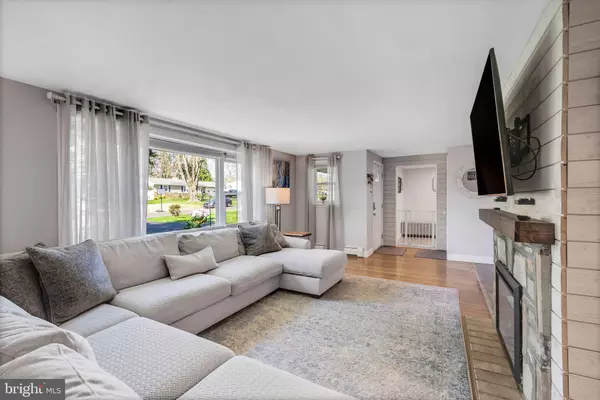$578,000
$509,900
13.4%For more information regarding the value of a property, please contact us for a free consultation.
3 Beds
3 Baths
2,092 SqFt
SOLD DATE : 05/30/2024
Key Details
Sold Price $578,000
Property Type Single Family Home
Sub Type Detached
Listing Status Sold
Purchase Type For Sale
Square Footage 2,092 sqft
Price per Sqft $276
Subdivision Pine Brook Farms
MLS Listing ID PABU2063190
Sold Date 05/30/24
Style Ranch/Rambler
Bedrooms 3
Full Baths 2
Half Baths 1
HOA Y/N N
Abv Grd Liv Area 1,455
Originating Board BRIGHT
Year Built 1954
Annual Tax Amount $6,303
Tax Year 2022
Lot Size 0.344 Acres
Acres 0.34
Lot Dimensions 100.00 x 150.00
Property Description
Welcome to 13 Knoll Drive!
This charming 3-bedroom ranch-style home is a haven of modern comfort and convenience. Renovated to perfection, it boasts an inviting open floor plan that seamlessly connects the living, dining, and kitchen areas, creating an ideal space for entertaining or relaxing. Adjoining this contemporary space is a bonus room, perfect for a home office or den. The eat-in kitchen with an expansive center island is light and bright, offering a delightful space to prepare and enjoy meals. With ample counter space and storage, it's a chef's dream come true.
The secluded master bedroom features its own private master bath, offering a serene retreat after a long day. 2 additional bedrooms share a remodeled hall bath adding a touch of luxury with its resort feel.
The finished lower level offers ample storage space , provides versatile finished space to suit your needs and a convenient powder room . Bilco doors provide outside access to the backyard.
Outside, a spacious yard awaits, complete with a fenced backyard for added privacy. Enjoy outdoor gatherings or simply relax in the sunshine on either of the 2 patios that are the perfect spot for al fresco dining or morning coffee.
Located in historical Bucks County, this home is close to town and offers easy access to shopping, dining, parks, a community pool and many entertainment options. It also has easy access to local rail lines, airports and major highways.
Don't miss your chance to make this house your home.
Location
State PA
County Bucks
Area Lower Makefield Twp (10120)
Zoning R2
Rooms
Basement Partially Finished, Walkout Stairs
Main Level Bedrooms 3
Interior
Interior Features Ceiling Fan(s), Floor Plan - Open, Kitchen - Island
Hot Water Electric
Heating Hot Water
Cooling Central A/C
Equipment Built-In Range, Dishwasher, Disposal, Dryer, Microwave, Oven/Range - Electric, Refrigerator, Stainless Steel Appliances, Washer, Water Heater
Furnishings No
Fireplace N
Appliance Built-In Range, Dishwasher, Disposal, Dryer, Microwave, Oven/Range - Electric, Refrigerator, Stainless Steel Appliances, Washer, Water Heater
Heat Source Oil
Laundry Basement
Exterior
Exterior Feature Patio(s)
Parking Features Garage - Front Entry
Garage Spaces 1.0
Fence Rear
Water Access N
View Garden/Lawn
Roof Type Shingle
Accessibility None
Porch Patio(s)
Attached Garage 1
Total Parking Spaces 1
Garage Y
Building
Lot Description Front Yard, Landscaping, Open, Rear Yard, SideYard(s)
Story 1
Foundation Block
Sewer Public Sewer
Water Public
Architectural Style Ranch/Rambler
Level or Stories 1
Additional Building Above Grade, Below Grade
New Construction N
Schools
Elementary Schools Quarry Hill
Middle Schools Pennwood
High Schools Pennsbury
School District Pennsbury
Others
Senior Community No
Tax ID 20-023-011
Ownership Fee Simple
SqFt Source Assessor
Acceptable Financing Cash, Conventional, FHA, Private, VA
Listing Terms Cash, Conventional, FHA, Private, VA
Financing Cash,Conventional,FHA,Private,VA
Special Listing Condition Standard
Read Less Info
Want to know what your home might be worth? Contact us for a FREE valuation!

Our team is ready to help you sell your home for the highest possible price ASAP

Bought with Judith Young • Coldwell Banker Hearthside
"My job is to find and attract mastery-based agents to the office, protect the culture, and make sure everyone is happy! "
tyronetoneytherealtor@gmail.com
4221 Forbes Blvd, Suite 240, Lanham, MD, 20706, United States






