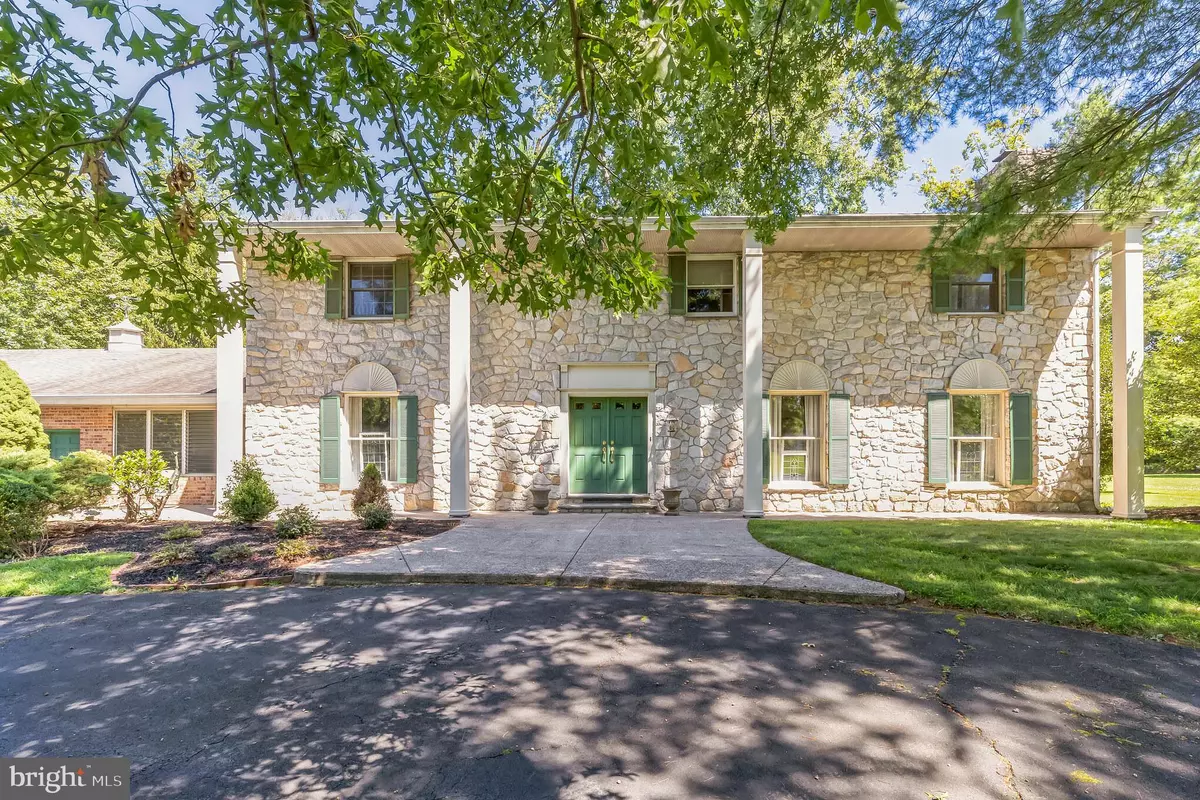$725,000
$734,900
1.3%For more information regarding the value of a property, please contact us for a free consultation.
5 Beds
3 Baths
4,143 SqFt
SOLD DATE : 05/31/2024
Key Details
Sold Price $725,000
Property Type Single Family Home
Sub Type Detached
Listing Status Sold
Purchase Type For Sale
Square Footage 4,143 sqft
Price per Sqft $174
Subdivision The Squires
MLS Listing ID PAMC2081978
Sold Date 05/31/24
Style Colonial
Bedrooms 5
Full Baths 3
HOA Y/N N
Abv Grd Liv Area 4,143
Originating Board BRIGHT
Year Built 1969
Annual Tax Amount $11,514
Tax Year 2022
Lot Size 1.000 Acres
Acres 1.0
Lot Dimensions 157.00 x 255
Property Description
This stately 5 bedroom, 3 full bath masonry home was custom built for the original owner who was a builder-so you know it doesn't get any better as far as quality construction! The Squires is one of the most sought after communities in all of Horsham because of the location and large lots. The circular driveway leads you to the impressive stone front with covered front porch area which is the first of its many unique features. The double front door welcomes you to the foyer and showcases a gorgeous wood staircase, slate floor and double coat closet. The foyer is flanked by an expansive living room with fireplace and formal dining room both with marble window sills (which are throughout the house) beautiful wood floors and chair rail. These rooms are wonderful for entertaining! The eat in kitchen is perfectly situated off of the dining room and has stainless steel appliances including double oven which will surely delight the chef in the family! There are plenty of cabinets and counter space, subway tile backsplash, a breakfast bar, pantry and huge window with a great view of the back yard! The kitchen also has a door to an enclosed sunroom/breezeway to the garage. The interior of this room is all brick and has a door to the front, sliders to the back yard and access to the garage. This room will absolutely be your go to room for entertaining- it is the best spot if extra space is needed for setting up for an indoor or outdoor party! The family room has hardwood flooring and is huge but still cozy! The stone fireplace is the focal point of the room and has a heatalator for added warmth. There are two double closets so plenty of storage. A full bath with stall shower and a large laundry room complete this floor. The second floor has 5 bedrooms and 2 full baths. The primary bedroom suite has his and her closets and a newer bath with an incredible shower with marble tile. The additional 4 bedrooms are all a good size and have large closets. The hall bath is newer and features marble tile in the tub/shower, double sink with quartz vanity and tile flooring. A large hall closet completes this floor. There is a full basement that offers storage and lots of potential. The oversized 2 car garage is another unique feature! It is deep enough for a 3rd car (depending on size) and has an area for workshop or storage. The inside of the house is AMAZING but outside space and the lot are spectacular!! The large composite deck and screened in porch overlook a lovely backyard offering privacy and lots of room for a swing set, barbecues, playing ball and more. There are so many The location is AWESOME! You are minutes to Trader Joe's, Turning Point cafe, Iron Hill Brewery, Whole Foods and Spring House Village, Ambler YMCA, Downtown Ambler, transportation, multiple golf clubs, schools, library, Rt. 309 and the PA turnpike. HURRY!!!
Location
State PA
County Montgomery
Area Horsham Twp (10636)
Zoning .
Rooms
Other Rooms Living Room, Dining Room, Primary Bedroom, Bedroom 2, Bedroom 3, Bedroom 4, Bedroom 5, Kitchen, Family Room, Sun/Florida Room, Laundry, Bathroom 2, Primary Bathroom
Basement Full, Unfinished
Interior
Interior Features Attic, Breakfast Area, Built-Ins, Carpet, Ceiling Fan(s), Chair Railings, Crown Moldings, Formal/Separate Dining Room, Kitchen - Eat-In, Kitchen - Island, Primary Bath(s), Recessed Lighting, Stall Shower, Tub Shower, Upgraded Countertops, Walk-in Closet(s), Wood Floors
Hot Water Natural Gas
Heating Forced Air
Cooling Central A/C
Flooring Carpet, Ceramic Tile, Hardwood
Fireplaces Number 2
Fireplaces Type Wood, Stone, Mantel(s), Fireplace - Glass Doors
Equipment Dishwasher, Oven - Double, Cooktop
Fireplace Y
Window Features Bay/Bow
Appliance Dishwasher, Oven - Double, Cooktop
Heat Source Natural Gas
Laundry Main Floor
Exterior
Exterior Feature Deck(s), Porch(es), Screened
Parking Features Garage - Front Entry, Garage Door Opener, Inside Access
Garage Spaces 6.0
Water Access N
Roof Type Pitched,Shingle
Accessibility None
Porch Deck(s), Porch(es), Screened
Attached Garage 2
Total Parking Spaces 6
Garage Y
Building
Lot Description Front Yard, SideYard(s), Rear Yard
Story 2
Foundation Block
Sewer Public Sewer
Water Public
Architectural Style Colonial
Level or Stories 2
Additional Building Above Grade, Below Grade
New Construction N
Schools
Elementary Schools Simmons
Middle Schools Keith Valley
High Schools Hatboro-Horsham Senior
School District Hatboro-Horsham
Others
Senior Community No
Tax ID 36-00-10711-008
Ownership Fee Simple
SqFt Source Estimated
Acceptable Financing Conventional
Horse Property N
Listing Terms Conventional
Financing Conventional
Special Listing Condition Standard
Read Less Info
Want to know what your home might be worth? Contact us for a FREE valuation!

Our team is ready to help you sell your home for the highest possible price ASAP

Bought with Nicholas Rau • EXP Realty, LLC
"My job is to find and attract mastery-based agents to the office, protect the culture, and make sure everyone is happy! "
tyronetoneytherealtor@gmail.com
4221 Forbes Blvd, Suite 240, Lanham, MD, 20706, United States

