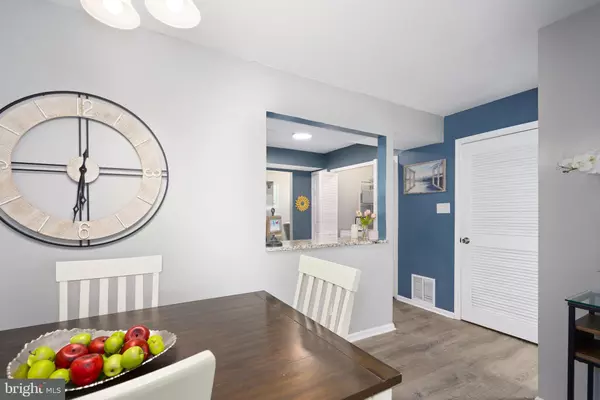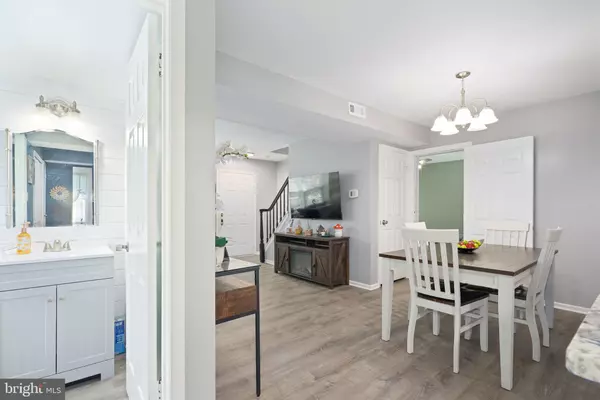$495,000
$489,900
1.0%For more information regarding the value of a property, please contact us for a free consultation.
4 Beds
2 Baths
1,854 SqFt
SOLD DATE : 06/14/2024
Key Details
Sold Price $495,000
Property Type Single Family Home
Sub Type Detached
Listing Status Sold
Purchase Type For Sale
Square Footage 1,854 sqft
Price per Sqft $266
Subdivision Haddon Hills
MLS Listing ID NJCD2066038
Sold Date 06/14/24
Style Colonial
Bedrooms 4
Full Baths 1
Half Baths 1
HOA Y/N N
Abv Grd Liv Area 1,854
Originating Board BRIGHT
Year Built 1989
Annual Tax Amount $9,710
Tax Year 2023
Lot Size 5,001 Sqft
Acres 0.11
Lot Dimensions 50.00 x 100.00
Property Description
Low maintenance Downtown Digs with flexible main level living layout! Couldn't ask for a more convenient location! Walk to restaurants & pubs, schools, shopping - even the Westmont PATCO Speed line! Low maintenance, Picture perfect, bright and sunny home has 3 good size bedrooms with great closet space, 1.5 baths, home office, family room with French doors to large rear deck, large living room, dining room, NEW kitchen w/stainless steel appliances, ice maker and granite countertops, bonus room (currently used as a 4th main level bedroom) great entertaining flow with lots of living space! There is NEW luxury vinyl flooring throughout the entire home, main level laundry area, NEW vinyl fully fenced rear yard, NEW remodeled half bath, front and rear sprinkler system and NEW solar ($71.00 @ month - transferrable). Roof New (2020), Hot Water Heater (2019), Gutter w/guards (2016). You will be pleased with the upper level as well. Primary bedroom has a walk-in closet with a dressing area and vanity, additional bedrooms are generous in size with large closets and ceiling fans and the updated bathroom with black & white subway tile will please. Attic is accessed via pull down stairs (newer 2020) and is partially floored. 10 Chestnut is move-in ready and awaiting you to begin making new memories.
Location
State NJ
County Camden
Area Haddon Twp (20416)
Zoning RESIDENTIAL
Rooms
Other Rooms Living Room, Dining Room, Bedroom 2, Bedroom 3, Bedroom 4, Kitchen, Family Room, Bedroom 1, Laundry, Other, Office, Bathroom 2, Attic, Half Bath
Main Level Bedrooms 1
Interior
Interior Features Breakfast Area, Ceiling Fan(s), Dining Area, Entry Level Bedroom, Family Room Off Kitchen, Tub Shower, Upgraded Countertops, Walk-in Closet(s), Window Treatments, Kitchen - Eat-In, Kitchen - Galley, Pantry, Sprinkler System, Attic
Hot Water Natural Gas
Heating Forced Air
Cooling Central A/C, Ceiling Fan(s), Attic Fan
Flooring Luxury Vinyl Plank, Stone
Equipment Built-In Microwave, Built-In Range, Dishwasher, Disposal, Dryer, Icemaker, Oven/Range - Gas, Refrigerator, Stainless Steel Appliances, Washer, Water Heater, Energy Efficient Appliances, Oven - Self Cleaning
Fireplace N
Window Features Screens
Appliance Built-In Microwave, Built-In Range, Dishwasher, Disposal, Dryer, Icemaker, Oven/Range - Gas, Refrigerator, Stainless Steel Appliances, Washer, Water Heater, Energy Efficient Appliances, Oven - Self Cleaning
Heat Source Natural Gas
Laundry Main Floor
Exterior
Exterior Feature Deck(s)
Garage Spaces 1.0
Fence Vinyl, Fully, Rear
Water Access N
Roof Type Architectural Shingle,Pitched
Accessibility None
Porch Deck(s)
Total Parking Spaces 1
Garage N
Building
Lot Description Front Yard, Landscaping, Level, Rear Yard, SideYard(s)
Story 2
Foundation Slab
Sewer Public Sewer
Water Public
Architectural Style Colonial
Level or Stories 2
Additional Building Above Grade
Structure Type Dry Wall
New Construction N
Schools
Elementary Schools Stoy E.S.
Middle Schools William G Rohrer
High Schools Haddon Township H.S.
School District Haddon Township Public Schools
Others
Senior Community No
Tax ID 16-00021 13-00004
Ownership Fee Simple
SqFt Source Assessor
Security Features Carbon Monoxide Detector(s),Smoke Detector
Acceptable Financing Cash, Conventional, FHA, VA
Listing Terms Cash, Conventional, FHA, VA
Financing Cash,Conventional,FHA,VA
Special Listing Condition Standard
Read Less Info
Want to know what your home might be worth? Contact us for a FREE valuation!

Our team is ready to help you sell your home for the highest possible price ASAP

Bought with Christine Dash • Keller Williams Realty - Moorestown
"My job is to find and attract mastery-based agents to the office, protect the culture, and make sure everyone is happy! "
tyronetoneytherealtor@gmail.com
4221 Forbes Blvd, Suite 240, Lanham, MD, 20706, United States






