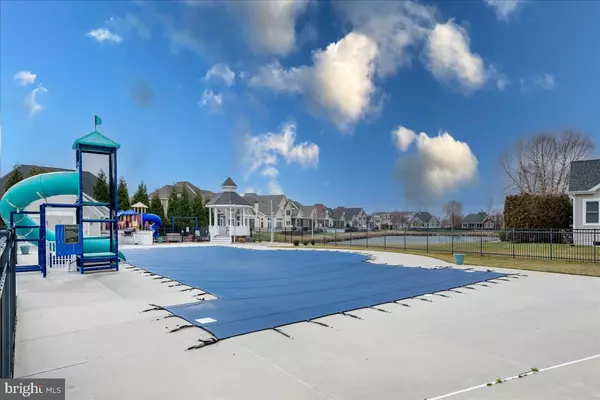$705,000
$705,000
For more information regarding the value of a property, please contact us for a free consultation.
3 Beds
3 Baths
2,298 SqFt
SOLD DATE : 05/31/2024
Key Details
Sold Price $705,000
Property Type Single Family Home
Sub Type Twin/Semi-Detached
Listing Status Sold
Purchase Type For Sale
Square Footage 2,298 sqft
Price per Sqft $306
Subdivision Breakwater
MLS Listing ID DESU2058674
Sold Date 05/31/24
Style Coastal
Bedrooms 3
Full Baths 2
Half Baths 1
HOA Fees $197/qua
HOA Y/N Y
Abv Grd Liv Area 2,298
Originating Board BRIGHT
Year Built 2014
Annual Tax Amount $1,837
Tax Year 2023
Lot Size 4,356 Sqft
Acres 0.1
Lot Dimensions 39.00 x 104.00
Property Description
Seconds from Breakwater Trail and minutes to downtown Lewes! Premium location east of Coastal Highway. Much sought after Breakwater community offers low HOA fees with solvent reserves, a large fitness center, inground community pool with new slide, kiddie pool, grill, gazebo, shaded area to relax, and a fenced playground. New pool furniture summer 2023. The Salt Meadow semi detached/twin home offers minimal ground maintenance and community irrigation system. The sun-filtering living room with natural gas fireplace and wood mantel, a large ceiling fan, and high ceiling, opens to the large screened porch overlooking one of Breakwater's large ponds with a 3-season lit fountain. The first floor owner's suite includes a walk-in closet, linen closet, and private entrance to the screened porch. The kitchen is perfect for entertaining with a large island easily seating four guests, and a separate adjoining area for a large dining table. To complete the main floor, there is a half bath, large coat closet, and expansive storage under the steps. The second floor stairway takes you to two additional bedrooms with a large bath separating the shower and toilet from double sinks. Need more space? The loft is the perfect place for a television, library or home office. Breakwater is an active community for those wishing to partake, including a book club, summer pool happy hours, water aerobics, yoga, day trips, bike rides, and so much more! All showings begin at the Open House on Sunday, March 24, 12-3 pm.
Location
State DE
County Sussex
Area Lewes Rehoboth Hundred (31009)
Zoning MR
Rooms
Other Rooms Loft
Main Level Bedrooms 1
Interior
Interior Features Ceiling Fan(s), Dining Area, Floor Plan - Open, Kitchen - Island, Pantry, Primary Bath(s), Recessed Lighting, Sprinkler System, Stall Shower, Tub Shower, Walk-in Closet(s), Window Treatments, Wood Floors, Breakfast Area
Hot Water Tankless
Heating Heat Pump - Gas BackUp
Cooling Central A/C
Flooring Hardwood, Ceramic Tile, Carpet, Vinyl
Fireplaces Number 1
Fireplaces Type Fireplace - Glass Doors, Gas/Propane, Mantel(s)
Fireplace Y
Heat Source Electric, Natural Gas
Laundry Main Floor
Exterior
Exterior Feature Screened, Porch(es), Patio(s)
Garage Garage - Front Entry, Garage Door Opener
Garage Spaces 4.0
Utilities Available Cable TV, Natural Gas Available, Sewer Available
Amenities Available Fitness Center, Swimming Pool, Tot Lots/Playground
Waterfront N
Water Access N
View Pond, Garden/Lawn, Street
Roof Type Architectural Shingle,Metal
Accessibility None
Porch Screened, Porch(es), Patio(s)
Parking Type Attached Garage, Driveway, Off Street
Attached Garage 2
Total Parking Spaces 4
Garage Y
Building
Story 2
Foundation Crawl Space
Sewer Public Sewer
Water Public
Architectural Style Coastal
Level or Stories 2
Additional Building Above Grade, Below Grade
New Construction N
Schools
School District Cape Henlopen
Others
HOA Fee Include Common Area Maintenance,Insurance
Senior Community No
Tax ID 335-08.00-886.00
Ownership Fee Simple
SqFt Source Assessor
Special Listing Condition Standard
Read Less Info
Want to know what your home might be worth? Contact us for a FREE valuation!

Our team is ready to help you sell your home for the highest possible price ASAP

Bought with Gail Carpenter • Active Adults Realty

"My job is to find and attract mastery-based agents to the office, protect the culture, and make sure everyone is happy! "
tyronetoneytherealtor@gmail.com
4221 Forbes Blvd, Suite 240, Lanham, MD, 20706, United States






