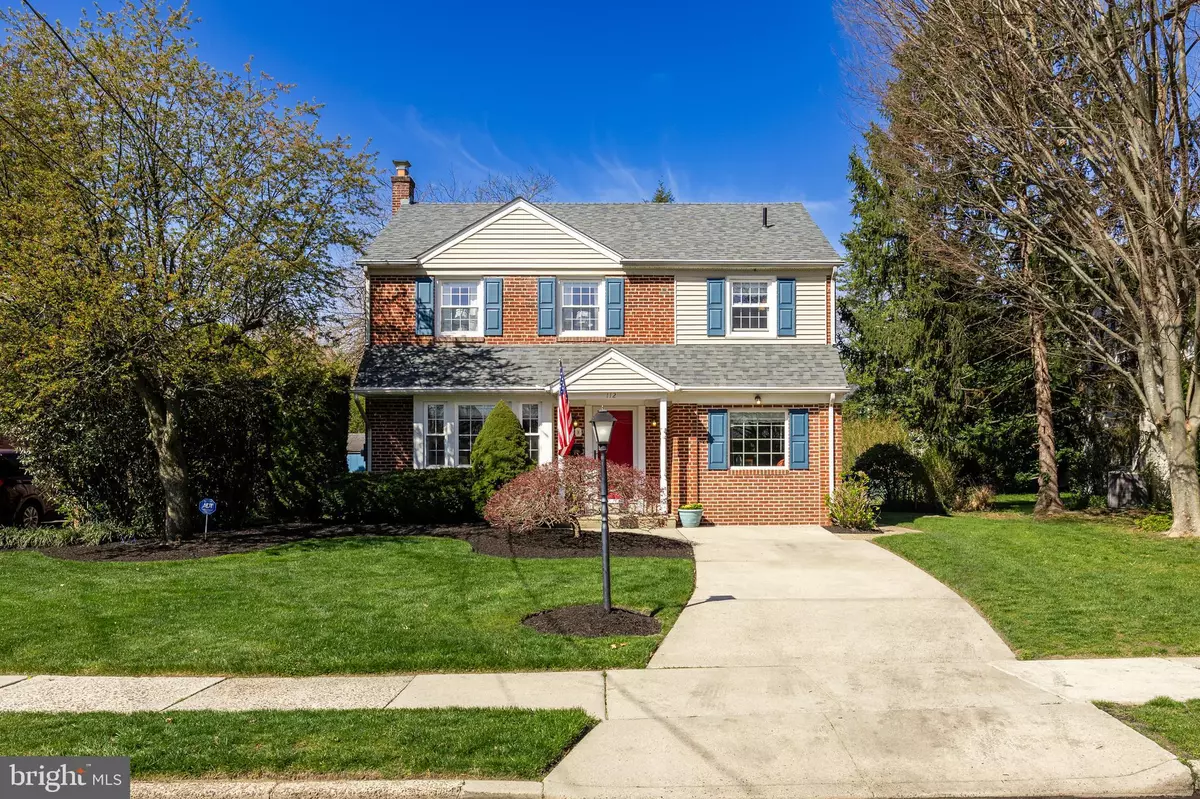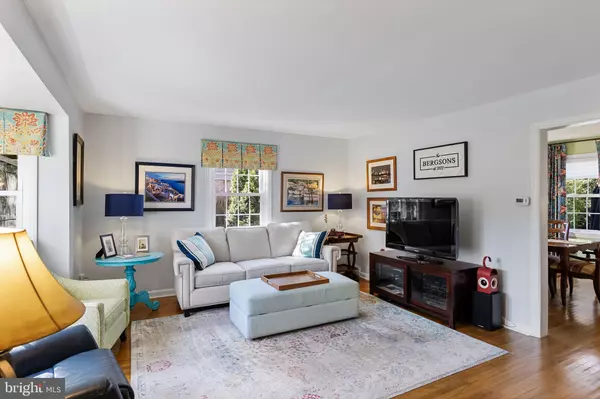$510,000
$435,000
17.2%For more information regarding the value of a property, please contact us for a free consultation.
3 Beds
3 Baths
2,151 SqFt
SOLD DATE : 06/03/2024
Key Details
Sold Price $510,000
Property Type Single Family Home
Sub Type Detached
Listing Status Sold
Purchase Type For Sale
Square Footage 2,151 sqft
Price per Sqft $237
Subdivision Colwick
MLS Listing ID NJCD2065466
Sold Date 06/03/24
Style Colonial
Bedrooms 3
Full Baths 2
Half Baths 1
HOA Y/N N
Abv Grd Liv Area 1,791
Originating Board BRIGHT
Year Built 1950
Annual Tax Amount $8,302
Tax Year 2023
Lot Size 8,124 Sqft
Acres 0.19
Lot Dimensions 65.00 x 125.00
Property Description
Welcome to your dream home in the coveted Colwick subdivision! This exquisite 3-bedroom, 2.5-bathroom residence offers an array of desirable features and luxurious amenities, perfect for modern living.
Step inside to discover the epitome of comfort and style. The main level features gleaming hardwood floors that lead you to the heart of the home: the UPGRADED KITCHEN. Here, you'll find large white shaker cabinets, quartz countertops, and top-of-the-line appliances (including aa WINE REFRIGERATOR ) , creating a culinary haven for cooking enthusiasts and entertainers alike. Working from home has never been easier with the separate HOME OFFICE space, complete with a half bath for added convenience. The newer roof, upgraded 200 AMP ELECTRICAL system, 50 Gallon Hot Water Heater and ADT Home Security System ensure efficiency and reliability throughout the home.
Walk downstairs to the FINISHED BASEMENT offering additional living space, perfect for a home theater, game room, or gym, providing endless possibilities for entertainment and relaxation. Further, take notice to the craft workshop - bar section primed for a variety of uses.
The primary bedroom is a serene retreat, boasting an ensuite full bath, a cedar closet, and a separate large closet with, providing custom Elfa storage space and a touch of luxury. Bedroom #2 offers added convenience with an additional large DOUBLE custom Elfa closet, ensuring organization and functionality for all occupants.
Outside, the meticulously landscaped backyard beckons you to unwind and entertain on the PRIVATE EP HENRY PATIO, surrounded by lush greenery and enhanced by a fully fenced yard for ultimate privacy. The SPRINKLER SYSTEM ensures hassle-free maintenance, allowing you to enjoy the beauty of your surroundings effortlessly.
Located in the prestigious Cherry Hill School District and close to the renowned Cherry Hill Mall, this home offers unparalleled convenience and access to amenities. Don't miss the opportunity to experience luxury living at its finest. Schedule a viewing today and make this exceptional property your own!
3-D TOUR AVAILABLE ON MLS.
BEST & FINAL DUE APRIL 16TH 6:00 PM
Location
State NJ
County Camden
Area Cherry Hill Twp (20409)
Zoning RES
Rooms
Other Rooms Living Room, Dining Room, Primary Bedroom, Bedroom 2, Bedroom 3, Kitchen, Basement, Office
Basement Fully Finished, Sump Pump
Interior
Interior Features Built-Ins, Cedar Closet(s), Crown Moldings, Dining Area, Floor Plan - Traditional, Formal/Separate Dining Room, Kitchen - Galley, Recessed Lighting, Sprinkler System, Upgraded Countertops
Hot Water Natural Gas
Heating Forced Air
Cooling Central A/C
Flooring Hardwood, Carpet
Equipment Dishwasher, Dryer, Exhaust Fan, Microwave, Oven/Range - Gas, Washer, Water Heater
Fireplace N
Appliance Dishwasher, Dryer, Exhaust Fan, Microwave, Oven/Range - Gas, Washer, Water Heater
Heat Source Natural Gas
Laundry Basement
Exterior
Exterior Feature Patio(s)
Garage Spaces 2.0
Fence Fully
Utilities Available Electric Available, Cable TV Available, Natural Gas Available, Water Available, Sewer Available
Water Access N
Roof Type Shingle
Accessibility Level Entry - Main
Porch Patio(s)
Total Parking Spaces 2
Garage N
Building
Story 2
Foundation Block
Sewer Public Sewer
Water Public
Architectural Style Colonial
Level or Stories 2
Additional Building Above Grade, Below Grade
Structure Type Plaster Walls
New Construction N
Schools
School District Cherry Hill Township Public Schools
Others
Senior Community No
Tax ID 09-00250 01-00016
Ownership Fee Simple
SqFt Source Assessor
Acceptable Financing Negotiable
Listing Terms Negotiable
Financing Negotiable
Special Listing Condition Standard
Read Less Info
Want to know what your home might be worth? Contact us for a FREE valuation!

Our team is ready to help you sell your home for the highest possible price ASAP

Bought with David Andrew Burris • Keller Williams Realty - Moorestown
"My job is to find and attract mastery-based agents to the office, protect the culture, and make sure everyone is happy! "
tyronetoneytherealtor@gmail.com
4221 Forbes Blvd, Suite 240, Lanham, MD, 20706, United States






