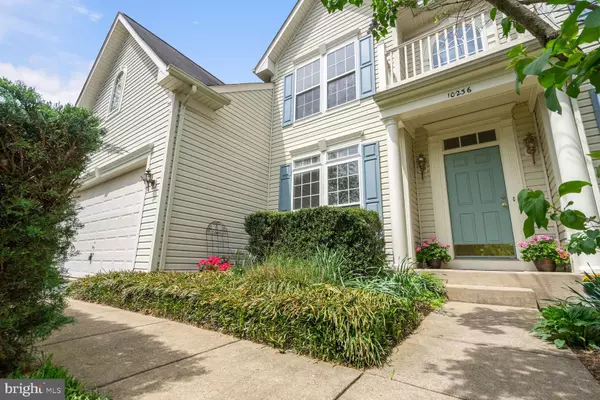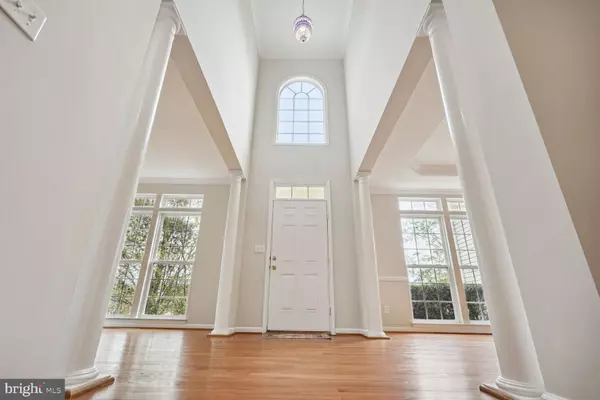$895,000
$898,531
0.4%For more information regarding the value of a property, please contact us for a free consultation.
5 Beds
4 Baths
5,254 SqFt
SOLD DATE : 06/03/2024
Key Details
Sold Price $895,000
Property Type Single Family Home
Sub Type Detached
Listing Status Sold
Purchase Type For Sale
Square Footage 5,254 sqft
Price per Sqft $170
Subdivision Braemar-Tartan Village
MLS Listing ID VAPW2069624
Sold Date 06/03/24
Style Colonial,Traditional
Bedrooms 5
Full Baths 4
HOA Fees $176/mo
HOA Y/N Y
Abv Grd Liv Area 3,562
Originating Board BRIGHT
Year Built 2004
Annual Tax Amount $7,503
Tax Year 2022
Lot Size 0.390 Acres
Acres 0.39
Property Description
Nestled in the serene enclave of Tartan Hills Village of Braemar, 10236 Inchberry Court awaits, boasting a symphony of elegance and modern comforts. Step into luxury with this meticulously maintained residence, where every detail has been carefully curated to create a haven you'll be proud to call home.
As you enter through the grand two-story Foyer, adorned with freshly refinished hardwood floors and columns exuding timeless charm, you're greeted with an immediate sense of warmth and sophistication.
Entertain in style in the spacious Dining Room, where tray ceilings and floor-to-ceiling windows frame every gathering with elegance. The adjacent Sitting Room beckons with its refined ambiance, featuring hardwood floors, stunning bay windows, and graceful columns that add a touch of sophistication.
The heart of the home lies in the gourmet Kitchen, where culinary dreams come to life against a backdrop of brand new stainless steel appliances, granite countertops, and sleek white subway tile backsplash.
Every detail has been thoughtfully designed for both beauty and functionality.
Flow seamlessly into the Morning Room, where hardwood floors and recessed lighting create an inviting atmosphere for casual dining and relaxation. The open-concept Living Room beckons with its expansive windows offering breathtaking views of the lush backyard, while the decorative fireplace adds a cozy touch.
Escape to the Sunroom, a serene retreat bathed in natural light and offering panoramic views of the landscaped grounds. With vaulted ceilings and a glass door leading out to the deck, this space invites you to unwind and soak in the beauty of nature.
Step into peace and serenity with this stunning Family Room, a true oasis within the home. Recently refinished hardwood floors and fresh paint create an atmosphere of timeless elegance, while eight expansive windows flood the space with natural light, offering breathtaking views of the lush evergreen trees and vibrant foliage that surrounds the property. With its vaulted ceiling and tranquil ambiance, this Family Room is the epitome of relaxation. Sellers spared no expense in extending this space, creating a room that is both spacious and inviting, with ample room for entertaining or simply unwinding after a long day.
Also found on the main level lies a first-floor Bedroom, a rare and coveted feature that adds convenience and flexibility to the home. With its floor-to-ceiling bump-out bay window offering privacy and picturesque views, this Bedroom is a peaceful retreat unto itself. Recently refinished hardwood floors and fresh paint ensure a bright and welcoming atmosphere, while a ceiling fan with lights provides comfort and convenience.
Retreat to the upper level, where the luxurious Primary Bedroom Suite awaits with its plush carpeting, ceiling fan, and TWO oversized walk-in closets. The spa-like Ensuite Bathroom boasts dual sinks, a deep soaking tub, and a separate glass-enclosed shower for ultimate relaxation.
Three additional upstairs Bedrooms offer ample space for family, friends, and guests, each featuring brand new carpeting, fresh paint, ceiling fans, and generous closets. A second Full Bathroom upstairs ensures convenience and comfort for all.
The fully finished Basement provides endless possibilities for recreation and relaxation, with a Media Room perfect for movie nights, a large Bonus Room ideal for a home gym or office, and a Full Bathroom for added convenience.
Outside, the expansive Deck beckons for alfresco dining and entertaining, overlooking the meticulously landscaped yard with fruit and nut-bearing trees, lush greenery, and vibrant flowers.
Located on a quiet cul-de-sac in the sought-after Braemar community, this home offers an unparalleled lifestyle with amenities including pools, tennis courts, basketball courts, pickleball courts, playgrounds, and walking trails, all within easy reach of shopping, dining, and entertainment options.
Location
State VA
County Prince William
Zoning R4
Rooms
Other Rooms Living Room, Dining Room, Primary Bedroom, Sitting Room, Bedroom 2, Bedroom 3, Bedroom 4, Bedroom 5, Kitchen, Family Room, Basement, Foyer, Breakfast Room, Sun/Florida Room, Laundry, Recreation Room, Storage Room, Media Room, Primary Bathroom, Full Bath
Basement Connecting Stairway, Daylight, Partial, Full, Fully Finished, Heated, Interior Access, Outside Entrance, Rear Entrance, Sump Pump, Walkout Stairs, Windows
Main Level Bedrooms 1
Interior
Interior Features Attic, Breakfast Area, Carpet, Ceiling Fan(s), Chair Railings, Crown Moldings, Dining Area, Entry Level Bedroom, Floor Plan - Open, Floor Plan - Traditional, Formal/Separate Dining Room, Kitchen - Eat-In, Kitchen - Gourmet, Kitchen - Island, Pantry, Primary Bath(s), Recessed Lighting, Soaking Tub, Tub Shower, Upgraded Countertops, Walk-in Closet(s), Wood Floors
Hot Water Natural Gas
Heating Central
Cooling Central A/C
Flooring Hardwood, Carpet, Ceramic Tile
Fireplaces Number 1
Equipment Cooktop, Dishwasher, Disposal, Dryer, Icemaker, Oven - Wall, Oven - Double, Oven/Range - Gas, Refrigerator, Stainless Steel Appliances, Washer
Furnishings No
Fireplace Y
Appliance Cooktop, Dishwasher, Disposal, Dryer, Icemaker, Oven - Wall, Oven - Double, Oven/Range - Gas, Refrigerator, Stainless Steel Appliances, Washer
Heat Source Natural Gas
Laundry Has Laundry, Washer In Unit, Dryer In Unit, Upper Floor, Lower Floor
Exterior
Parking Features Additional Storage Area, Garage - Front Entry, Inside Access
Garage Spaces 6.0
Amenities Available Basketball Courts, Club House, Common Grounds, Jog/Walk Path, Pool - Outdoor, Swimming Pool, Tennis Courts, Tot Lots/Playground
Water Access N
View Garden/Lawn, Trees/Woods
Accessibility None
Attached Garage 2
Total Parking Spaces 6
Garage Y
Building
Story 3
Foundation Concrete Perimeter
Sewer Public Sewer
Water Public
Architectural Style Colonial, Traditional
Level or Stories 3
Additional Building Above Grade, Below Grade
Structure Type 2 Story Ceilings,9'+ Ceilings,Cathedral Ceilings,Tray Ceilings,Vaulted Ceilings
New Construction N
Schools
School District Prince William County Public Schools
Others
Pets Allowed Y
HOA Fee Include Common Area Maintenance,Management,Pool(s),Reserve Funds,Snow Removal,Trash
Senior Community No
Tax ID 7495-42-0117
Ownership Fee Simple
SqFt Source Assessor
Acceptable Financing Cash, Conventional, FHA, VA
Listing Terms Cash, Conventional, FHA, VA
Financing Cash,Conventional,FHA,VA
Special Listing Condition Standard
Pets Allowed Dogs OK, Cats OK
Read Less Info
Want to know what your home might be worth? Contact us for a FREE valuation!

Our team is ready to help you sell your home for the highest possible price ASAP

Bought with Ashley O'Brien • RE/MAX Allegiance
"My job is to find and attract mastery-based agents to the office, protect the culture, and make sure everyone is happy! "
tyronetoneytherealtor@gmail.com
4221 Forbes Blvd, Suite 240, Lanham, MD, 20706, United States






