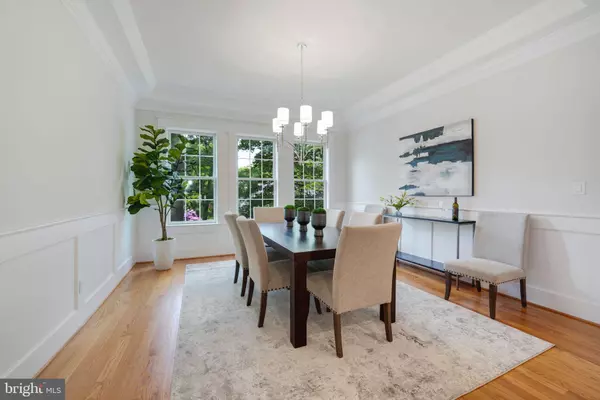$2,850,000
$2,750,000
3.6%For more information regarding the value of a property, please contact us for a free consultation.
5 Beds
5 Baths
6,506 SqFt
SOLD DATE : 06/04/2024
Key Details
Sold Price $2,850,000
Property Type Single Family Home
Sub Type Detached
Listing Status Sold
Purchase Type For Sale
Square Footage 6,506 sqft
Price per Sqft $438
Subdivision Crescent Hills
MLS Listing ID VAAR2042612
Sold Date 06/04/24
Style Craftsman
Bedrooms 5
Full Baths 4
Half Baths 1
HOA Y/N N
Abv Grd Liv Area 4,725
Originating Board BRIGHT
Year Built 2013
Annual Tax Amount $24,776
Tax Year 2023
Lot Size 0.386 Acres
Acres 0.39
Property Description
UNDER CONTRACT! Sellers have accepted an offer and the Open House today is cancelled
Discover this exquisite home nestled on a spacious .39 acre lot within a peaceful cul-de-sac in the coveted Crescent Hills neighborhood of North Arlington. Embrace the seamless fusion of design and luxury, highlighted by stunning hardwood floors throughout the main and upper levels, meticulous crown and baseboard molding, and a gourmet Chef's kitchen featuring top-of-the-line appliances. Unwind in the opulent primary suite, complete with a generously sized bedroom adorned with tray ceilings, a cozy sitting room, private balcony, two custom walk-in closets, and a luxurious private bath. The walk-out lower level offers a newly carpeted large recreation room, a versatile movie theater or pool room, a comfortable 5th bedroom, and a full bath. Step onto the stone-covered porch to savor your morning coffee while overlooking the beautifully manicured fenced-in backyard, adding to the exceptional charm and comfort of this remarkable residence. Easy access to DC, Tysons, Washington National Airport, shopping centers, and more. Seller reserves the right to accept any offer at any time.
Location
State VA
County Arlington
Zoning R-10
Rooms
Other Rooms Living Room, Dining Room, Primary Bedroom, Sitting Room, Bedroom 2, Bedroom 3, Bedroom 4, Bedroom 5, Kitchen, Family Room, Foyer, Breakfast Room, Laundry, Recreation Room, Media Room
Basement Other
Interior
Interior Features Breakfast Area, Family Room Off Kitchen, Kitchen - Island, Kitchen - Table Space, Dining Area, Kitchen - Eat-In, Primary Bath(s), Chair Railings, Crown Moldings, Upgraded Countertops, Wood Floors, Floor Plan - Open, Floor Plan - Traditional
Hot Water Natural Gas
Heating Heat Pump(s), Zoned
Cooling Central A/C
Flooring Hardwood, Carpet
Fireplaces Number 1
Fireplaces Type Fireplace - Glass Doors, Mantel(s)
Equipment Dishwasher, Disposal, Exhaust Fan, Icemaker, Microwave, Oven/Range - Gas, Range Hood, Refrigerator, Six Burner Stove, Dryer, Intercom, Oven - Wall, Stainless Steel Appliances, Washer
Fireplace Y
Appliance Dishwasher, Disposal, Exhaust Fan, Icemaker, Microwave, Oven/Range - Gas, Range Hood, Refrigerator, Six Burner Stove, Dryer, Intercom, Oven - Wall, Stainless Steel Appliances, Washer
Heat Source Natural Gas
Laundry Upper Floor
Exterior
Exterior Feature Patio(s)
Parking Features Garage Door Opener, Garage - Front Entry
Garage Spaces 2.0
Fence Fully
Water Access N
Accessibility Other
Porch Patio(s)
Attached Garage 2
Total Parking Spaces 2
Garage Y
Building
Lot Description Landscaping, Trees/Wooded
Story 3
Foundation Permanent
Sewer Public Sewer
Water Public
Architectural Style Craftsman
Level or Stories 3
Additional Building Above Grade, Below Grade
Structure Type 9'+ Ceilings,High,Tray Ceilings
New Construction N
Schools
School District Arlington County Public Schools
Others
Senior Community No
Tax ID 02-016-037
Ownership Fee Simple
SqFt Source Assessor
Security Features Intercom,Smoke Detector,Security System
Acceptable Financing Cash, Conventional, FHA, VA
Listing Terms Cash, Conventional, FHA, VA
Financing Cash,Conventional,FHA,VA
Special Listing Condition Standard
Read Less Info
Want to know what your home might be worth? Contact us for a FREE valuation!

Our team is ready to help you sell your home for the highest possible price ASAP

Bought with Laura G Mc Clanahan • RE/MAX Allegiance
"My job is to find and attract mastery-based agents to the office, protect the culture, and make sure everyone is happy! "
tyronetoneytherealtor@gmail.com
4221 Forbes Blvd, Suite 240, Lanham, MD, 20706, United States






