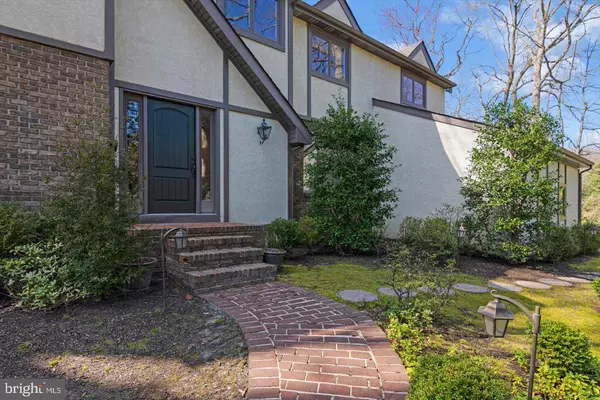$925,000
$839,900
10.1%For more information regarding the value of a property, please contact us for a free consultation.
4 Beds
5 Baths
3,655 SqFt
SOLD DATE : 06/05/2024
Key Details
Sold Price $925,000
Property Type Single Family Home
Sub Type Detached
Listing Status Sold
Purchase Type For Sale
Square Footage 3,655 sqft
Price per Sqft $253
Subdivision Lost Tree
MLS Listing ID NJCD2064816
Sold Date 06/05/24
Style Tudor
Bedrooms 4
Full Baths 4
Half Baths 1
HOA Y/N N
Abv Grd Liv Area 3,655
Originating Board BRIGHT
Year Built 1983
Annual Tax Amount $20,209
Tax Year 2022
Lot Size 0.500 Acres
Acres 0.5
Lot Dimensions 0.00 x 0.00
Property Description
Set amidst lush foliage on a beautifully landscaped lot, privacy and tranquility abound in this haven. The foyer welcomes you with rich walnut-stained hardwood flooring and elegant wainscoting trim, setting a tone of sophistication that permeates throughout the home.
The expansive first floor boasts upgraded 5.5-inch molding and features a formal living room adorned with custom built-in bookcases, dentil molding, and abundant natural light flooding through Andersen windows. Adjacent, the formal dining room, currently serving as an office, offers a secluded space highlighted by double doors, chair rail, and ample room for gatherings.At the heart of the home lies the magnificent custom Apple kitchen, a chef's paradise with inset white cabinets featuring a beaded inset and soft-closing mechanisms. The oversized island, topped with rich quartz and complemented by Carrera marble backsplash, is perfect for meal prep and casual dining. Stainless steel appliances, including a 5-burner gas stove, microwave and subzero refrigerator, complete this culinary masterpiece.Flowing seamlessly from the kitchen is the family room, featuring a built-in bar area and a custom wood-burning fireplace with a glazed wood mantle and tumbled marble surround. A French door leads to the screened porch with vaulted ceilings, offering serene views of the resort-style backyard boasting an in-ground pool with spa and expansive Trex decking.Upstairs, the luxurious primary retreat awaits, complete with vaulted ceilings, a gas fireplace, and a private Trex deck overlooking the pool and landscaped grounds. The primary bath is a spa-like sanctuary with dual full baths, each adorned with rich neutral tile and frameless glass shower doors.Three additional bedrooms with neutral decor and abundance of closet space are featured on the second floor. A bonus room that is the perfect teen suite with built-in bunk beds, and an office space every teens dream. The main bath has been nicely updated with crisp white cabinets with double sinks and a tub surround of subway tile. The fully updated finished basement offers a recreation room, kitchenette, a fully remodeled bath and potential bedroom. The kitchenette has full overlay white cabinets with a stunning glass subway backsplash. After a workout in the gym area, relax in the sauna. Step outside to the resort-like backyard oasis, where mature landscaping envelops the heated in-ground pool and hot tub, creating a serene retreat ideal for summer relaxation and entertaining.
Updates to the home include a new roof and pool cover in 2023, new second-floor air conditioning in 2022, basement updated in 2020, and kitchen remodeled in 2019. The porch with beamed ceilings was totally remodeled in 2018.
This exceptional home, meticulously designed and move-in ready, offers an unparalleled opportunity to indulge in luxury living at its finest. Don't miss your chance to make this dream home your own and embrace the epitome of sophistication and comfort.
Location
State NJ
County Camden
Area Voorhees Twp (20434)
Zoning 100A
Rooms
Basement Fully Finished, Garage Access
Interior
Interior Features Carpet, Ceiling Fan(s), Chair Railings, Crown Moldings, Family Room Off Kitchen, Kitchen - Gourmet, Kitchen - Island, Kitchen - Table Space, Primary Bath(s), Recessed Lighting, Sauna, Stall Shower, Tub Shower, Upgraded Countertops, Wainscotting
Hot Water Natural Gas
Heating Central
Cooling Central A/C
Flooring Carpet, Hardwood, Ceramic Tile
Fireplaces Number 2
Fireplaces Type Fireplace - Glass Doors, Mantel(s), Marble
Equipment Built-In Microwave, Built-In Range, Commercial Range, Disposal, Dryer, Oven/Range - Gas, Range Hood, Refrigerator, Stainless Steel Appliances, Washer, Water Heater
Fireplace Y
Window Features Replacement
Appliance Built-In Microwave, Built-In Range, Commercial Range, Disposal, Dryer, Oven/Range - Gas, Range Hood, Refrigerator, Stainless Steel Appliances, Washer, Water Heater
Heat Source Natural Gas
Laundry Main Floor
Exterior
Exterior Feature Deck(s), Patio(s), Screened
Garage Garage - Side Entry, Inside Access
Garage Spaces 2.0
Fence Fully
Pool Gunite, In Ground, Pool/Spa Combo
Waterfront N
Water Access N
View Garden/Lawn
Roof Type Architectural Shingle
Accessibility None
Porch Deck(s), Patio(s), Screened
Parking Type Attached Garage
Attached Garage 2
Total Parking Spaces 2
Garage Y
Building
Lot Description Backs to Trees, Cleared, Cul-de-sac, Landscaping, Level, Private
Story 2
Foundation Block
Sewer Public Sewer
Water Public
Architectural Style Tudor
Level or Stories 2
Additional Building Above Grade, Below Grade
Structure Type Vaulted Ceilings
New Construction N
Schools
Elementary Schools Edward T. Hamilton E.S.
Middle Schools Voorhees M.S.
High Schools Eastern H.S.
School District Voorhees Township Board Of Education
Others
Senior Community No
Tax ID 34-00202 02-00002
Ownership Fee Simple
SqFt Source Assessor
Acceptable Financing Conventional, Cash
Listing Terms Conventional, Cash
Financing Conventional,Cash
Special Listing Condition Standard
Read Less Info
Want to know what your home might be worth? Contact us for a FREE valuation!

Our team is ready to help you sell your home for the highest possible price ASAP

Bought with Edward J Smires Jr. • Smires & Associates

"My job is to find and attract mastery-based agents to the office, protect the culture, and make sure everyone is happy! "
tyronetoneytherealtor@gmail.com
4221 Forbes Blvd, Suite 240, Lanham, MD, 20706, United States






