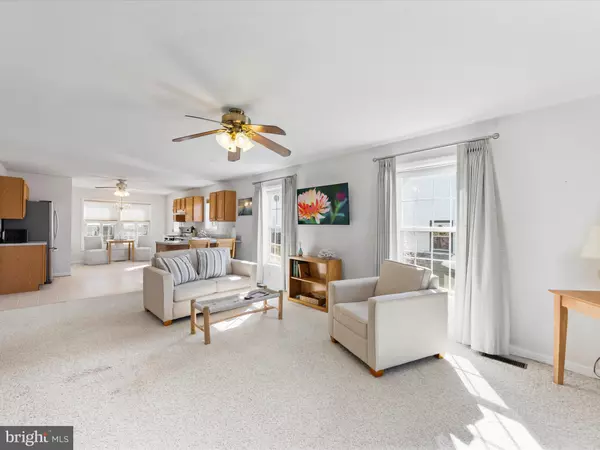$320,000
$339,900
5.9%For more information regarding the value of a property, please contact us for a free consultation.
2 Beds
2 Baths
1,120 SqFt
SOLD DATE : 06/06/2024
Key Details
Sold Price $320,000
Property Type Single Family Home
Sub Type Detached
Listing Status Sold
Purchase Type For Sale
Square Footage 1,120 sqft
Price per Sqft $285
Subdivision Bay Vista At Mystic Harbor
MLS Listing ID MDWO2019120
Sold Date 06/06/24
Style Modular/Pre-Fabricated
Bedrooms 2
Full Baths 2
HOA Fees $76/ann
HOA Y/N Y
Abv Grd Liv Area 1,120
Originating Board BRIGHT
Year Built 2003
Annual Tax Amount $2,073
Tax Year 2023
Lot Size 6,000 Sqft
Acres 0.14
Lot Dimensions 0.00 x 0.00
Property Description
This cute cottage located in Bay Vista at Mystic Harbor is ready for you to enjoy! Offering 2 bedrooms and 2 baths and an open floor plan, it's a great, affordable option for so many buyers. The foyer and bathroom floors were just updated with luxury vinyl plank flooring and the primary bath just updated with new sink vanity and toilet. Sold furnished with just a few staging item exclusions, and all of the draperies convey. The lot has a good amount of space to the south of the home where the ramp is located. Put this on your list to see! HOA of $920 a year includes grass cutting, common area landscape maintenance, street lights and trash removal. No short-term rentals in Bay Vista. Located in FEMA "X" zone, so flood insurance is not a requirement for a mortgage, but affordable flood insurance is available estimated around $500/year. Owners in Bay Vista can opt to join the Mystic Harbour community pool membership for just $400 per year.
Location
State MD
County Worcester
Area Worcester East Of Rt-113
Zoning R-4
Rooms
Main Level Bedrooms 2
Interior
Interior Features Carpet, Ceiling Fan(s), Combination Kitchen/Living, Floor Plan - Open, Kitchen - Eat-In, Pantry, Stall Shower, Tub Shower, Window Treatments
Hot Water Electric
Heating Other
Cooling Central A/C
Flooring Carpet, Luxury Vinyl Plank, Vinyl
Equipment Dishwasher, Disposal, Exhaust Fan, Microwave, Oven/Range - Electric, Refrigerator, Washer/Dryer Stacked, Water Heater
Furnishings Yes
Fireplace N
Appliance Dishwasher, Disposal, Exhaust Fan, Microwave, Oven/Range - Electric, Refrigerator, Washer/Dryer Stacked, Water Heater
Heat Source Electric
Laundry Dryer In Unit, Washer In Unit
Exterior
Garage Spaces 2.0
Water Access N
Roof Type Architectural Shingle
Accessibility Ramp - Main Level
Total Parking Spaces 2
Garage N
Building
Story 1
Foundation Block, Crawl Space
Sewer Public Sewer
Water Public
Architectural Style Modular/Pre-Fabricated
Level or Stories 1
Additional Building Above Grade, Below Grade
New Construction N
Schools
School District Worcester County Public Schools
Others
Pets Allowed Y
HOA Fee Include Common Area Maintenance,Lawn Maintenance,Management,Reserve Funds,Trash
Senior Community No
Tax ID 2410385326
Ownership Fee Simple
SqFt Source Assessor
Special Listing Condition Standard
Pets Allowed Cats OK, Dogs OK
Read Less Info
Want to know what your home might be worth? Contact us for a FREE valuation!

Our team is ready to help you sell your home for the highest possible price ASAP

Bought with David Dypsky • Newport Bay Realty
"My job is to find and attract mastery-based agents to the office, protect the culture, and make sure everyone is happy! "
tyronetoneytherealtor@gmail.com
4221 Forbes Blvd, Suite 240, Lanham, MD, 20706, United States






