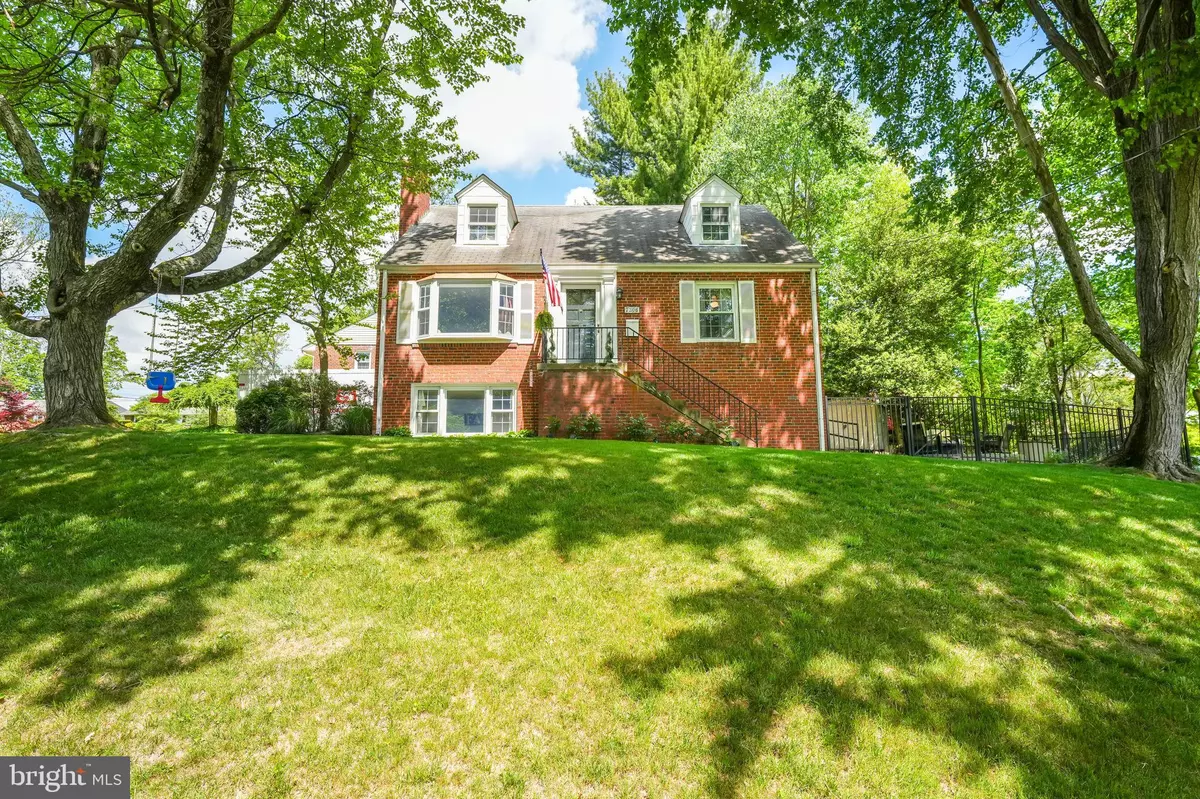$836,712
$800,000
4.6%For more information regarding the value of a property, please contact us for a free consultation.
5 Beds
3 Baths
2,204 SqFt
SOLD DATE : 06/07/2024
Key Details
Sold Price $836,712
Property Type Single Family Home
Sub Type Detached
Listing Status Sold
Purchase Type For Sale
Square Footage 2,204 sqft
Price per Sqft $379
Subdivision Masonville Heights
MLS Listing ID VAFX2177324
Sold Date 06/07/24
Style Cape Cod
Bedrooms 5
Full Baths 3
HOA Y/N N
Abv Grd Liv Area 1,377
Originating Board BRIGHT
Year Built 1954
Annual Tax Amount $7,462
Tax Year 2023
Lot Size 0.266 Acres
Acres 0.27
Property Description
Location, location, location! This charming cape cod 5 bedroom, 3 bath home is perfectly situated on a professionally landscaped corner cul-de-sac .25 acre lot. Ideal for entertaining, gatherings, and relaxing, the floorplan offers abundant natural light throughout. The main level provides a warm and inviting living room with wood-burning fireplace, a well-appointed eat-in kitchen with walkout access to your patio, full bath, bonus storage, and 2 bedrooms. The upper level features an additional 2 bedrooms, 2 linen closets, and full bathroom. Your primary room also includes a window bump-out for additional seating, closet and bonus storage. The lower level provides the perfect place to welcome guests and unwind. It offers an additional bedroom that can be customized to your own preferences, unfinished bonus storage room with full-size laundry, a full bath, and a kitchenette for entertaining. Enjoy walk-out access to your fully-fence backyard. Relax and spend your mornings and evenings on your beautiful patio with stairs leading to the lower custom-designed firepit area. Two backyard sheds provide ample storage for your outdoor needs and extended driveway provides plenty of parking for you and your guests. Convenient to schools, INOVA hospitals, Mosaic District and Annandale retail, I-495, and public bus service. All that is missing is you! Welcome Home!
Location
State VA
County Fairfax
Zoning 130
Rooms
Basement Daylight, Full, Heated, Improved, Interior Access, Side Entrance, Walkout Level, Windows
Main Level Bedrooms 2
Interior
Interior Features Ceiling Fan(s), Combination Kitchen/Dining, Entry Level Bedroom, Floor Plan - Traditional, Kitchen - Eat-In, Kitchen - Table Space, Primary Bath(s), Recessed Lighting, Stall Shower, Stove - Wood, Tub Shower, Upgraded Countertops, Wood Floors
Hot Water Natural Gas
Cooling Ceiling Fan(s), Programmable Thermostat, Central A/C
Flooring Ceramic Tile, Hardwood, Vinyl
Fireplaces Number 1
Fireplaces Type Brick, Mantel(s), Screen
Equipment Built-In Microwave, Dishwasher, Disposal, Dryer, Humidifier, Oven/Range - Gas, Refrigerator, Stainless Steel Appliances, Washer, Water Heater
Fireplace Y
Window Features Bay/Bow,Screens
Appliance Built-In Microwave, Dishwasher, Disposal, Dryer, Humidifier, Oven/Range - Gas, Refrigerator, Stainless Steel Appliances, Washer, Water Heater
Heat Source Natural Gas
Laundry Basement, Has Laundry, Dryer In Unit, Washer In Unit
Exterior
Exterior Feature Patio(s)
Fence Fully, Split Rail, Wrought Iron
Utilities Available Cable TV Available, Natural Gas Available, Phone Available, Water Available, Electric Available
Water Access N
Accessibility None
Porch Patio(s)
Garage N
Building
Lot Description Corner, Cul-de-sac, Front Yard, Landscaping, SideYard(s)
Story 3
Foundation Slab
Sewer Public Sewer
Water Public
Architectural Style Cape Cod
Level or Stories 3
Additional Building Above Grade, Below Grade
Structure Type Paneled Walls
New Construction N
Schools
Elementary Schools Mason Crest
Middle Schools Poe
High Schools Falls Church
School District Fairfax County Public Schools
Others
Senior Community No
Tax ID 0601 07 0016
Ownership Fee Simple
SqFt Source Assessor
Security Features Smoke Detector,Security System
Acceptable Financing Negotiable
Horse Property N
Listing Terms Negotiable
Financing Negotiable
Special Listing Condition Standard
Read Less Info
Want to know what your home might be worth? Contact us for a FREE valuation!

Our team is ready to help you sell your home for the highest possible price ASAP

Bought with Lisa L DeCarlo • Weichert, REALTORS
"My job is to find and attract mastery-based agents to the office, protect the culture, and make sure everyone is happy! "
tyronetoneytherealtor@gmail.com
4221 Forbes Blvd, Suite 240, Lanham, MD, 20706, United States






