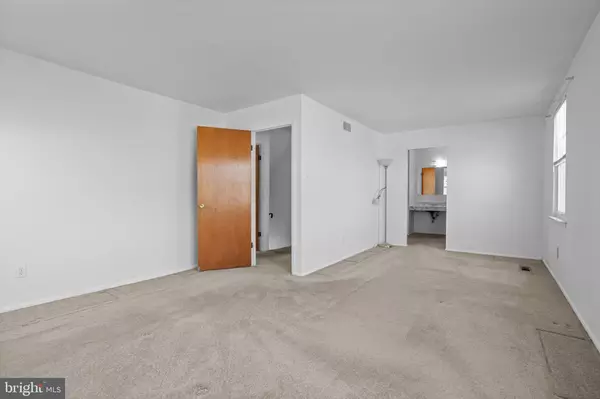$387,500
$349,900
10.7%For more information regarding the value of a property, please contact us for a free consultation.
3 Beds
2 Baths
1,988 SqFt
SOLD DATE : 06/07/2024
Key Details
Sold Price $387,500
Property Type Townhouse
Sub Type End of Row/Townhouse
Listing Status Sold
Purchase Type For Sale
Square Footage 1,988 sqft
Price per Sqft $194
Subdivision Neshaminy Valley
MLS Listing ID PABU2069986
Sold Date 06/07/24
Style Traditional
Bedrooms 3
Full Baths 1
Half Baths 1
HOA Y/N N
Abv Grd Liv Area 1,988
Originating Board BRIGHT
Year Built 1973
Annual Tax Amount $4,703
Tax Year 2022
Lot Size 9,600 Sqft
Acres 0.22
Lot Dimensions 96.00 x 100.00
Property Description
Welcome to your new home in the highly sought-after Neshaminy Village, nestled on a tranquil cul-de-sac. This charming end unit boasts 3 bedrooms and 1.5 baths, showcasing recent upgrades including a new roof, a newer AC unit, and a replaced sewer line to the main. Step inside to discover a spacious living room that seamlessly flows into the dining area, enhanced by chandelier lighting. The kitchen, adorned with a convenient pass-through window, offers ample space for dining and entertaining. Adjacent to the kitchen, a cozy family room provides access to the backyard, perfect for outdoor gatherings and relaxation.
Completing the main level is a convenient laundry area, a powder room, and direct access to the garage, ensuring practicality and ease of living. Journey upstairs to find the generously sized primary bedroom featuring a walk-in closet, private sink space, and access to the hall bath. The hall bath boasts a linen closet and a tub/shower combination, catering to your daily needs. Two additional well-sized bedrooms on this level offer versatility and comfort, along with attic access for added storage convenience. Outside, the well maintained back and side yards are fully fenced, providing a safe haven for outdoor enjoyment. This property is being sold as is, with the buyer responsible for completing the necessary use and occupancy requirements for Bensalem. Don't miss the opportunity to make this your dream home. Schedule your private showing today and embark on a new chapter of luxurious living.
Location
State PA
County Bucks
Area Bensalem Twp (10102)
Zoning R3
Rooms
Other Rooms Living Room, Dining Room, Primary Bedroom, Bedroom 2, Bedroom 3, Kitchen, Family Room, Full Bath
Interior
Interior Features Attic, Breakfast Area, Carpet, Combination Dining/Living, Dining Area, Family Room Off Kitchen, Formal/Separate Dining Room, Kitchen - Eat-In, Kitchen - Table Space, Pantry, Tub Shower, Walk-in Closet(s)
Hot Water Natural Gas
Heating Forced Air
Cooling Central A/C
Equipment Dishwasher, Dryer - Gas, Extra Refrigerator/Freezer, Microwave, Oven - Self Cleaning, Oven - Single, Oven/Range - Electric, Refrigerator, Washer, Water Heater
Fireplace N
Appliance Dishwasher, Dryer - Gas, Extra Refrigerator/Freezer, Microwave, Oven - Self Cleaning, Oven - Single, Oven/Range - Electric, Refrigerator, Washer, Water Heater
Heat Source Natural Gas
Exterior
Parking Features Garage - Front Entry, Inside Access, Additional Storage Area
Garage Spaces 2.0
Fence Chain Link
Water Access N
Roof Type Architectural Shingle
Accessibility None
Attached Garage 1
Total Parking Spaces 2
Garage Y
Building
Story 2
Foundation Slab
Sewer Public Sewer
Water Public
Architectural Style Traditional
Level or Stories 2
Additional Building Above Grade, Below Grade
New Construction N
Schools
School District Bensalem Township
Others
Senior Community No
Tax ID 02-091-225
Ownership Fee Simple
SqFt Source Assessor
Acceptable Financing FHA, Conventional, Cash, VA
Listing Terms FHA, Conventional, Cash, VA
Financing FHA,Conventional,Cash,VA
Special Listing Condition Standard
Read Less Info
Want to know what your home might be worth? Contact us for a FREE valuation!

Our team is ready to help you sell your home for the highest possible price ASAP

Bought with Jay Patel • HomeSmart Nexus Realty Group - Newtown
"My job is to find and attract mastery-based agents to the office, protect the culture, and make sure everyone is happy! "
tyronetoneytherealtor@gmail.com
4221 Forbes Blvd, Suite 240, Lanham, MD, 20706, United States






