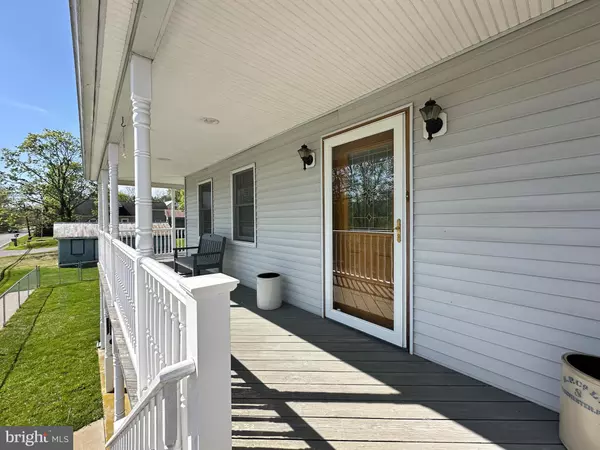$328,000
$349,900
6.3%For more information regarding the value of a property, please contact us for a free consultation.
2 Beds
1 Bath
1,407 SqFt
SOLD DATE : 06/06/2024
Key Details
Sold Price $328,000
Property Type Single Family Home
Sub Type Detached
Listing Status Sold
Purchase Type For Sale
Square Footage 1,407 sqft
Price per Sqft $233
Subdivision None Available
MLS Listing ID MDWA2021348
Sold Date 06/06/24
Style Colonial
Bedrooms 2
Full Baths 1
HOA Y/N N
Abv Grd Liv Area 1,207
Originating Board BRIGHT
Year Built 1900
Annual Tax Amount $2,231
Tax Year 2023
Lot Size 6.540 Acres
Acres 6.54
Property Description
Meticulously maintained home sitting on almost 7 acres of beautiful countryside. Home features a lovely wrap around porch, spacious living room, tiled kitchen with cathedral ceilings & fireplace, full bathroom & laundry on main level. Upper level features a primary bedroom with attic access and new flooring as well as large closets, along with a second bedroom. Enjoy a hike into the woods with a beautiful view of the countryside, plenty of space to roam, or even hunt! Natural surroundings and wildlife make this peaceful home a unique find. Upon entering the home you will love the abundance of light and open feel. Water filter, newer metal roof on back of home, A must see, schedule your showing today!
Location
State MD
County Washington
Zoning RV
Rooms
Basement Outside Entrance, Interior Access, Windows, Unfinished, Sump Pump
Interior
Interior Features Attic, Ceiling Fan(s), Combination Kitchen/Dining, Family Room Off Kitchen, Kitchen - Eat-In, Recessed Lighting, Tub Shower, Wood Floors, Window Treatments
Hot Water Electric
Heating Heat Pump(s)
Cooling Central A/C, Ceiling Fan(s)
Flooring Ceramic Tile, Engineered Wood, Hardwood
Fireplaces Number 1
Fireplaces Type Brick, Mantel(s)
Equipment Cooktop, Dishwasher, Dryer, Oven - Wall, Refrigerator, Washer, Water Heater
Furnishings No
Fireplace Y
Appliance Cooktop, Dishwasher, Dryer, Oven - Wall, Refrigerator, Washer, Water Heater
Heat Source Electric, Bio Fuel
Laundry Main Floor
Exterior
Exterior Feature Porch(es)
Fence Chain Link, Partially
Utilities Available Cable TV Available, Phone Available
Water Access N
View Mountain, Panoramic, Scenic Vista, Trees/Woods, Valley
Roof Type Architectural Shingle,Metal
Accessibility None
Porch Porch(es)
Garage N
Building
Lot Description Backs to Trees, Hunting Available, Landscaping, Mountainous, Partly Wooded, Rear Yard, Rural, Secluded
Story 2
Foundation Stone, Slab
Sewer Private Septic Tank
Water Well
Architectural Style Colonial
Level or Stories 2
Additional Building Above Grade, Below Grade
New Construction N
Schools
School District Washington County Public Schools
Others
Pets Allowed Y
Senior Community No
Tax ID 2208009724
Ownership Fee Simple
SqFt Source Assessor
Acceptable Financing Cash, Conventional, FHA, USDA, VA, Other
Listing Terms Cash, Conventional, FHA, USDA, VA, Other
Financing Cash,Conventional,FHA,USDA,VA,Other
Special Listing Condition Standard
Pets Allowed Cats OK, Dogs OK
Read Less Info
Want to know what your home might be worth? Contact us for a FREE valuation!

Our team is ready to help you sell your home for the highest possible price ASAP

Bought with Craig P Marsh • Marsh Realty
"My job is to find and attract mastery-based agents to the office, protect the culture, and make sure everyone is happy! "
tyronetoneytherealtor@gmail.com
4221 Forbes Blvd, Suite 240, Lanham, MD, 20706, United States






