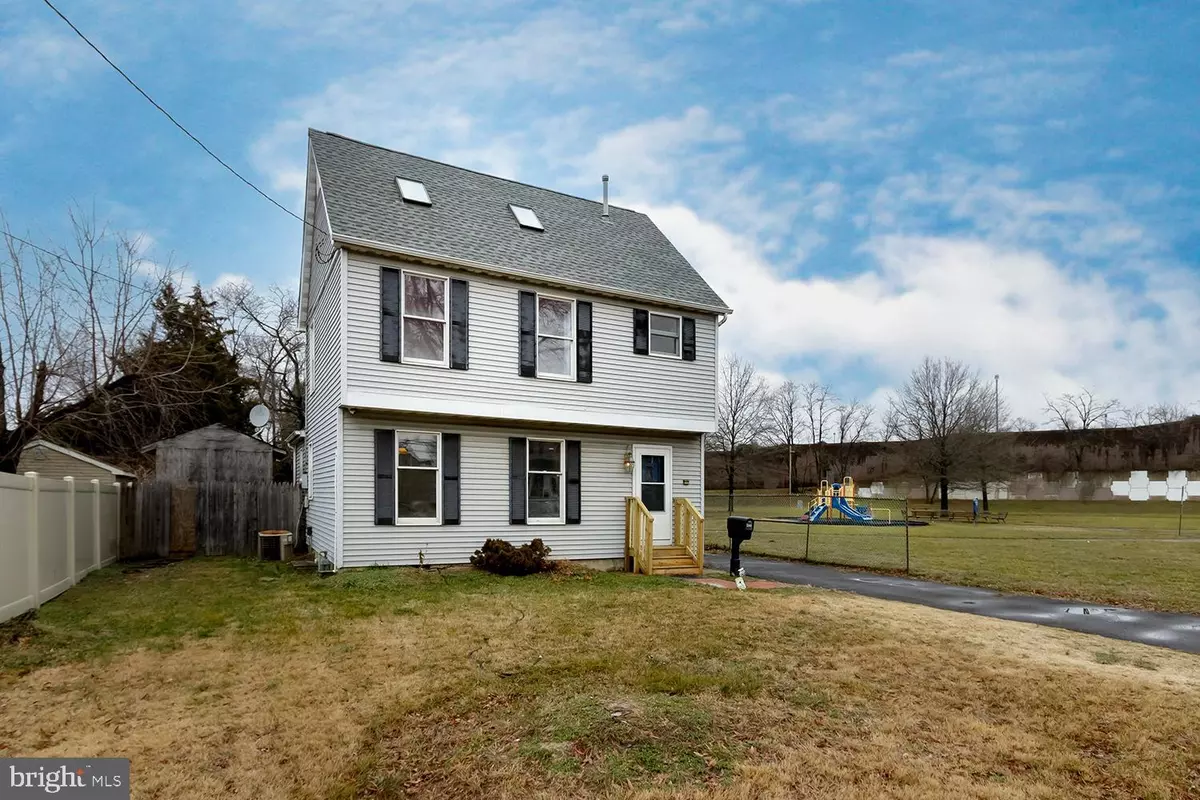$270,000
$255,000
5.9%For more information regarding the value of a property, please contact us for a free consultation.
3 Beds
2 Baths
1,538 SqFt
SOLD DATE : 06/04/2024
Key Details
Sold Price $270,000
Property Type Single Family Home
Sub Type Detached
Listing Status Sold
Purchase Type For Sale
Square Footage 1,538 sqft
Price per Sqft $175
Subdivision Gloucester Heights
MLS Listing ID NJCD2062078
Sold Date 06/04/24
Style Colonial
Bedrooms 3
Full Baths 2
HOA Y/N N
Abv Grd Liv Area 1,538
Originating Board BRIGHT
Year Built 1987
Annual Tax Amount $7,029
Tax Year 2022
Lot Size 7,850 Sqft
Acres 0.18
Lot Dimensions 50.00 x 157.00
Property Description
Welcome to this updated 3-bedroom, 2-bathroom home located at 427 Nicholson Road in Gloucester City, NJ. With a spacious 1,538 square feet of living space and a total lot size of 7,850 square feet, this property offers a contemporary lifestyle in a convenient location.
Step inside to discover a thoughtfully designed interior with ample natural light, creating a bright and inviting atmosphere. The open floor plan seamlessly connects the living, dining, and kitchen areas, perfect for entertaining guests or simply relaxing in style. The kitchen boasts sleek cabinetry, stainless steel appliances, and ample counter space for preparing delicious meals.
The main floor primary bedroom provides a comfortable retreat with generous closet space and an en-suite bathroom for added privacy and convenience. Two additional bedrooms offer flexibility for a home office, guest rooms, or personal hobbies.
Outside, the property features air conditioning to keep you cool during the warmer months, ensuring year-round comfort. Ample parking space is available, providing convenience for you and your guests.
Conveniently located, this home offers easy access to nearby amenities, making it an ideal place to call home. Don't miss the opportunity to make this modern gem yours and enjoy the best of Gloucester City living. Schedule a showing today and experience the contemporary charm of 427 Nicholson Road.
Plenty of off street driveway parking, fenced backyard, main floor primary bedroom and bath, hardwood flooring, vaulted ceilings, sky lights, recessed lighting, open floor plan. Main floor laundry with storage, washer, dryer and door to backyard. Great outdoor space with a city park/playground next door. Public water, public sewer, gas forced air heat, central air conditioning. Great location near dining, shopping, and major roadways. A winner for the beginner!
Location
State NJ
County Camden
Area Gloucester City (20414)
Zoning RES
Rooms
Other Rooms Living Room, Primary Bedroom, Bedroom 2, Bedroom 3, Kitchen, Foyer, Laundry, Full Bath
Main Level Bedrooms 1
Interior
Interior Features Attic, Entry Level Bedroom, Floor Plan - Open, Recessed Lighting, Skylight(s), Wood Floors
Hot Water Natural Gas
Heating Forced Air
Cooling Central A/C
Equipment Built-In Range, Oven - Self Cleaning, Dishwasher, Disposal
Fireplace N
Window Features Skylights
Appliance Built-In Range, Oven - Self Cleaning, Dishwasher, Disposal
Heat Source Natural Gas
Laundry Main Floor
Exterior
Exterior Feature Patio(s)
Garage Spaces 4.0
Fence Rear
Water Access N
View Park/Greenbelt
Roof Type Pitched,Shingle
Accessibility None
Porch Patio(s)
Total Parking Spaces 4
Garage N
Building
Lot Description Level
Story 2
Foundation Block
Sewer Public Sewer
Water Public
Architectural Style Colonial
Level or Stories 2
Additional Building Above Grade, Below Grade
New Construction N
Schools
Elementary Schools Mary E. Costello E.S.
Middle Schools Gloucester City Junior Senior
High Schools Gloucester City Jr. Sr. H.S.
School District Gloucester City Schools
Others
Senior Community No
Tax ID 14-00231 01-00021
Ownership Fee Simple
SqFt Source Assessor
Special Listing Condition Standard
Read Less Info
Want to know what your home might be worth? Contact us for a FREE valuation!

Our team is ready to help you sell your home for the highest possible price ASAP

Bought with Patricia Norris • EXP Realty, LLC
"My job is to find and attract mastery-based agents to the office, protect the culture, and make sure everyone is happy! "
tyronetoneytherealtor@gmail.com
4221 Forbes Blvd, Suite 240, Lanham, MD, 20706, United States






