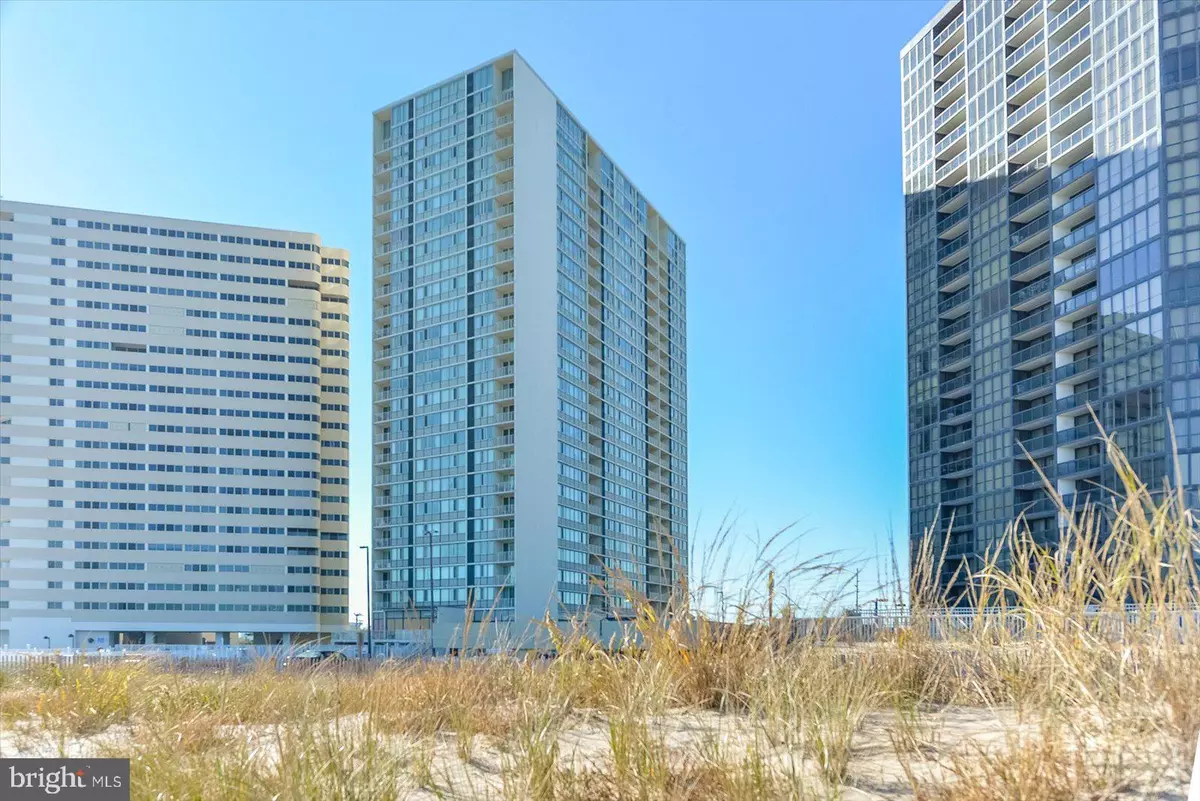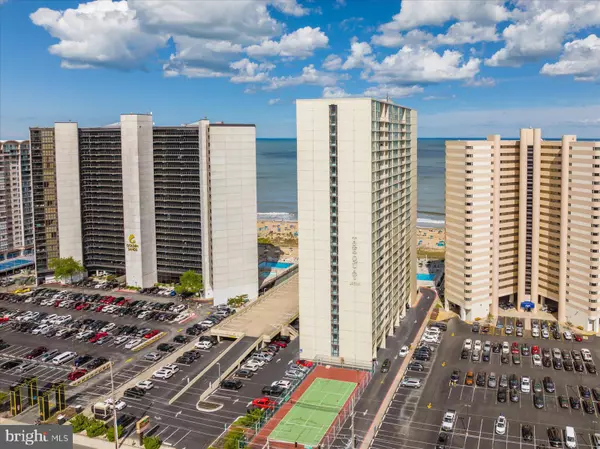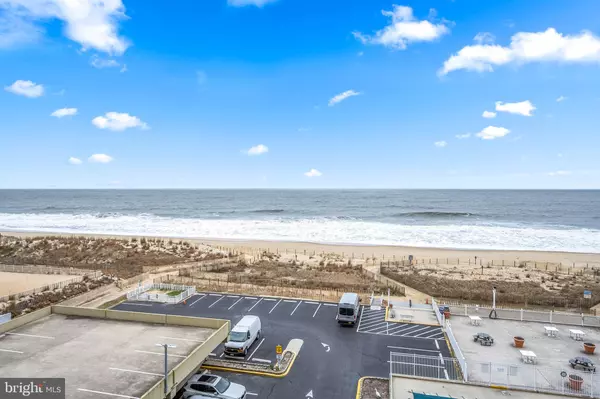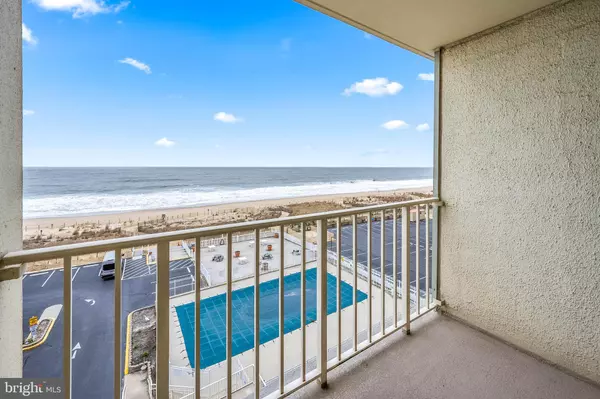$705,000
$735,000
4.1%For more information regarding the value of a property, please contact us for a free consultation.
3 Beds
2 Baths
1,512 SqFt
SOLD DATE : 05/30/2024
Key Details
Sold Price $705,000
Property Type Condo
Sub Type Condo/Co-op
Listing Status Sold
Purchase Type For Sale
Square Footage 1,512 sqft
Price per Sqft $466
Subdivision None Available
MLS Listing ID MDWO2019750
Sold Date 05/30/24
Style Coastal
Bedrooms 3
Full Baths 2
Condo Fees $546/mo
HOA Y/N N
Abv Grd Liv Area 1,512
Originating Board BRIGHT
Year Built 1977
Annual Tax Amount $5,371
Tax Year 2023
Lot Dimensions 0.00 x 0.00
Property Description
Spacious 3bedroom/2bath on the Direct Oceanfront overlooking the Atlantic Ocean. Oceanfront Living and Dining rooms offer beautiful views of the beach from this perfect 6th floor location. Primary Bedroom is also on the oceanfront with large picture windows overlooking the ocean and has en suite. 2nd and 3rd bedrooms offer great privacy and beautiful views too! Large utility closet has full size washer and dryer, large pantry closet and hallway closet for all your beach supplies. Freshly painted in 2022 and custom wall moulding in dining and master bedroom and new HWH in 2023. Condo is meticulously maintained by longtime owner ready to pass their beach home to a new family to love and enjoy. Premiere oceanfront building, The Quay offers HEATED Outdoor Pool, Year round Indoor Pool, Saunas, Exercise Room, Gamerooms, Shopping, On-site Management, 24hr Security and THIS CONDO has it's own Private Beach Storage!! Loads of extra parking for your guests. Also makes a great rental investment at a great price. Don't miss out on The Quay!
Location
State MD
County Worcester
Area Direct Oceanfront (80)
Zoning R-3
Rooms
Main Level Bedrooms 3
Interior
Interior Features Carpet, Ceiling Fan(s), Dining Area, Entry Level Bedroom, Family Room Off Kitchen, Floor Plan - Open, Kitchen - Island, Primary Bath(s), Primary Bedroom - Ocean Front, Recessed Lighting, Sprinkler System, Stall Shower, Tub Shower, Window Treatments
Hot Water Electric
Heating Central
Cooling Central A/C
Flooring Ceramic Tile, Carpet
Equipment Dishwasher, Disposal, Dryer - Electric, Microwave, Oven/Range - Electric, Refrigerator, Washer
Furnishings Yes
Fireplace N
Appliance Dishwasher, Disposal, Dryer - Electric, Microwave, Oven/Range - Electric, Refrigerator, Washer
Heat Source Electric
Exterior
Exterior Feature Balcony
Parking Features Covered Parking
Garage Spaces 1.0
Amenities Available Cable, Common Grounds, Convenience Store, Elevator, Exercise Room, Extra Storage, Fitness Center, Game Room, Library, Pool - Indoor, Pool - Outdoor, Sauna, Security, Swimming Pool, Storage Bin, Tennis - Indoor
Water Access N
View Ocean
Roof Type Built-Up
Accessibility Other
Porch Balcony
Total Parking Spaces 1
Garage Y
Building
Story 1
Unit Features Hi-Rise 9+ Floors
Sewer Public Sewer
Water Public
Architectural Style Coastal
Level or Stories 1
Additional Building Above Grade, Below Grade
New Construction N
Schools
Elementary Schools Ocean City
Middle Schools Stephen Decatur
High Schools Stephen Decatur
School District Worcester County Public Schools
Others
Pets Allowed Y
HOA Fee Include Cable TV,Common Area Maintenance,Custodial Services Maintenance,Ext Bldg Maint,Health Club,High Speed Internet,Insurance,Management,Pool(s),Reserve Funds,Sauna,Security Gate
Senior Community No
Tax ID 2410121078
Ownership Condominium
Security Features 24 hour security,Desk in Lobby,Exterior Cameras,Fire Detection System,Smoke Detector,Sprinkler System - Indoor
Acceptable Financing Cash, Conventional
Listing Terms Cash, Conventional
Financing Cash,Conventional
Special Listing Condition Standard
Pets Allowed Cats OK, Dogs OK
Read Less Info
Want to know what your home might be worth? Contact us for a FREE valuation!

Our team is ready to help you sell your home for the highest possible price ASAP

Bought with Amy L Coy • Berkshire Hathaway HomeServices PenFed Realty - OP
"My job is to find and attract mastery-based agents to the office, protect the culture, and make sure everyone is happy! "
tyronetoneytherealtor@gmail.com
4221 Forbes Blvd, Suite 240, Lanham, MD, 20706, United States






