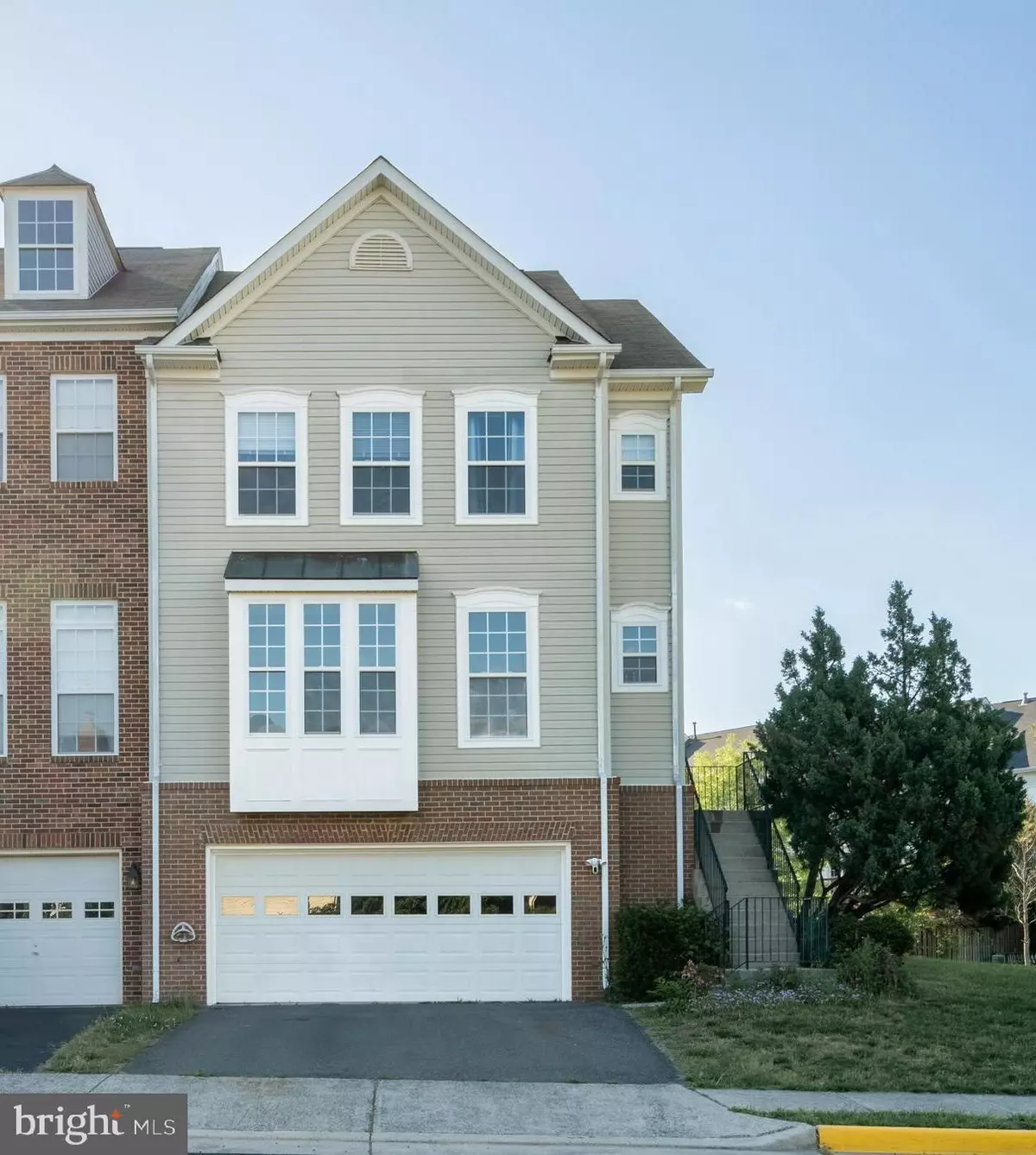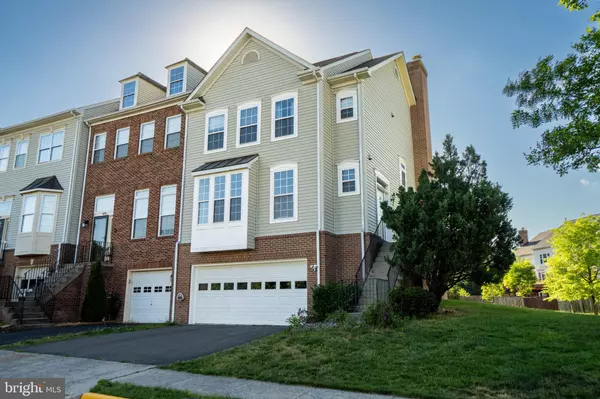$695,000
$695,000
For more information regarding the value of a property, please contact us for a free consultation.
3 Beds
4 Baths
2,958 SqFt
SOLD DATE : 06/10/2024
Key Details
Sold Price $695,000
Property Type Townhouse
Sub Type End of Row/Townhouse
Listing Status Sold
Purchase Type For Sale
Square Footage 2,958 sqft
Price per Sqft $234
Subdivision Tavistock Farms
MLS Listing ID VALO2066928
Sold Date 06/10/24
Style Colonial
Bedrooms 3
Full Baths 3
Half Baths 1
HOA Fees $113/mo
HOA Y/N Y
Abv Grd Liv Area 2,958
Originating Board BRIGHT
Year Built 2002
Annual Tax Amount $6,220
Tax Year 2023
Lot Size 3,485 Sqft
Acres 0.08
Property Description
This is your opportunity to own a beautiful end-row townhouse located in Tavistock Farms, ideally situated near Rt 7 and shopping centers. Almost 3000 sq ft of living space, with three spacious bedrooms on the upper floor and a bonus room in the lower floor that you could use as a guest room, office room, or as you desire. The house has been well maintained. Bamboo floors on main level were renovated in 2021 and bamboo floors on lower level in 2023. Upstairs carpet was replaced in 2021. New lights in each of the bathrooms in the upper level as well as new ceiling fans on each of the upstairs bedrooms. Full kitchen and bathroom on main level were both remodeled in 2021. There is a walking trail right behind the townhouse perfect for a nice walk where you can enjoy nature. Don't miss this opportunity to make this beautiful townhouse your home.
Location
State VA
County Loudoun
Zoning LB:PRN
Rooms
Other Rooms Living Room, Bedroom 2, Bedroom 3, Kitchen, Family Room, Breakfast Room, Bedroom 1, Bonus Room
Basement Fully Finished, Garage Access, Improved, Outside Entrance, Rear Entrance, Walkout Level
Interior
Interior Features Breakfast Area, Carpet, Ceiling Fan(s), Combination Dining/Living, Floor Plan - Open, Kitchen - Eat-In, Kitchen - Island, Primary Bath(s), Wood Floors
Hot Water Natural Gas
Heating Forced Air
Cooling Ceiling Fan(s), Central A/C, Programmable Thermostat
Flooring Carpet, Bamboo
Fireplaces Number 2
Equipment Built-In Microwave, Cooktop, Dishwasher, Disposal, Dryer, Microwave, Oven - Wall, Refrigerator, Washer
Fireplace Y
Appliance Built-In Microwave, Cooktop, Dishwasher, Disposal, Dryer, Microwave, Oven - Wall, Refrigerator, Washer
Heat Source Natural Gas
Laundry Upper Floor
Exterior
Exterior Feature Deck(s)
Parking Features Garage - Front Entry, Garage Door Opener, Inside Access
Garage Spaces 2.0
Amenities Available Club House, Pool - Outdoor, Tennis Courts
Water Access N
Accessibility None
Porch Deck(s)
Attached Garage 2
Total Parking Spaces 2
Garage Y
Building
Story 3
Foundation Slab
Sewer Public Sewer
Water Public
Architectural Style Colonial
Level or Stories 3
Additional Building Above Grade, Below Grade
Structure Type 9'+ Ceilings,Dry Wall
New Construction N
Schools
Elementary Schools Cool Spring
Middle Schools Harper Park
High Schools Heritage
School District Loudoun County Public Schools
Others
Pets Allowed Y
HOA Fee Include Snow Removal,Reserve Funds,Trash,Management
Senior Community No
Tax ID 190177576000
Ownership Fee Simple
SqFt Source Assessor
Acceptable Financing Cash, Conventional, FHA
Horse Property N
Listing Terms Cash, Conventional, FHA
Financing Cash,Conventional,FHA
Special Listing Condition Standard
Pets Allowed Cats OK, Dogs OK, Size/Weight Restriction
Read Less Info
Want to know what your home might be worth? Contact us for a FREE valuation!

Our team is ready to help you sell your home for the highest possible price ASAP

Bought with Navid Torkzadeh • Curatus Realty
"My job is to find and attract mastery-based agents to the office, protect the culture, and make sure everyone is happy! "
tyronetoneytherealtor@gmail.com
4221 Forbes Blvd, Suite 240, Lanham, MD, 20706, United States






